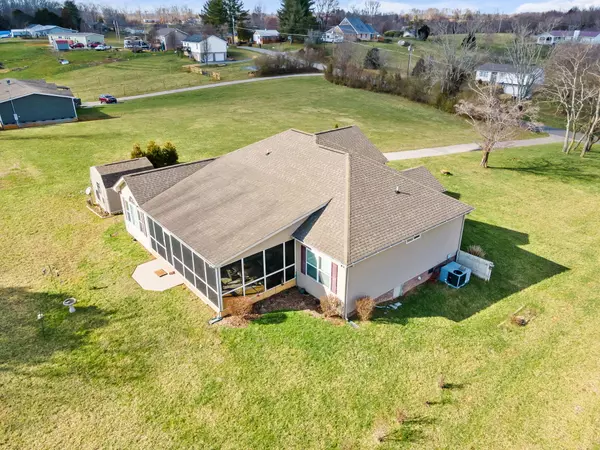$275,000
$270,000
1.9%For more information regarding the value of a property, please contact us for a free consultation.
3 Beds
3 Baths
1,577 SqFt
SOLD DATE : 04/15/2021
Key Details
Sold Price $275,000
Property Type Single Family Home
Sub Type Single Family Residence
Listing Status Sold
Purchase Type For Sale
Square Footage 1,577 sqft
Price per Sqft $174
MLS Listing ID 9919502
Sold Date 04/15/21
Style Ranch
Bedrooms 3
Full Baths 2
Half Baths 1
Total Fin. Sqft 1577
Originating Board Tennessee/Virginia Regional MLS
Year Built 2010
Lot Size 0.670 Acres
Acres 0.67
Lot Dimensions 100 X 293.51
Property Description
Don't miss this one level living home with gorgeous mountain views! Convenient to both Johnson City and Greeneville, this 3 bedroom, 2 and a half bathroom home boasts an open concept living space with vaulted ceilings, large living room with a cozy gas fireplace, formal dining area, a kitchen/dining combo with bar top seating, 2 car garage, mud/laundry room at entry from garage, a covered front porch perfect for rocking chairs, and a screened-in back porch. The spacious master ensuite continues the hardwood into the bedroom, has private access to the screened-in back porch, has plenty of storage space with dual closets, while the bathroom has a lovely tiled floor and oversized shower, with double vanity sinks. The spacious kitchen has not only plenty of cabinet space but also, a large pantry for extra storage! Step outside into the 345sqft screened-in covered back porch to enjoy to breathtaking mountain views! A shed, with two lofts, is perfect for your lawn and gardening storage. Located in the garage is a utility sink and partitioned toilet for convenient use during lawn or garden work!
All information taken from third party. Buyer and buyers agent to verify.
Location
State TN
County Washington
Area 0.67
Zoning Res
Direction From Greeneville, take 11E Bypass towards Johnson City, turn right on Clear Springs Rd, then an immediate left on Old State Route 34, stay on route until you come to Garland Rd on your left. The house will be on the left.
Rooms
Other Rooms Shed(s)
Basement Crawl Space
Primary Bedroom Level First
Ensuite Laundry Electric Dryer Hookup, Washer Hookup
Interior
Interior Features Kitchen Island, Open Floorplan, Pantry, Utility Sink, Walk-In Closet(s)
Laundry Location Electric Dryer Hookup,Washer Hookup
Heating Heat Pump
Cooling Heat Pump
Flooring Carpet, Ceramic Tile, Hardwood
Fireplaces Type Living Room
Fireplace Yes
Appliance Dishwasher, Microwave, Range, Refrigerator
Heat Source Heat Pump
Laundry Electric Dryer Hookup, Washer Hookup
Exterior
Garage Concrete
Garage Spaces 2.0
View Mountain(s)
Roof Type Shingle
Topography Level, Rolling Slope
Porch Covered, Front Porch, Rear Porch, Screened
Parking Type Concrete
Total Parking Spaces 2
Building
Entry Level One
Foundation Block
Sewer Septic Tank
Water Public
Architectural Style Ranch
Structure Type Vinyl Siding
New Construction No
Schools
Elementary Schools West View
Middle Schools West View
High Schools David Crockett
Others
Senior Community No
Tax ID 080 059.25
Acceptable Financing Cash, Conventional
Listing Terms Cash, Conventional
Read Less Info
Want to know what your home might be worth? Contact us for a FREE valuation!

Our team is ready to help you sell your home for the highest possible price ASAP
Bought with SUNNI BALTA • Century 21 Legacy Col Hgts

"My job is to find and attract mastery-based agents to the office, protect the culture, and make sure everyone is happy! "






