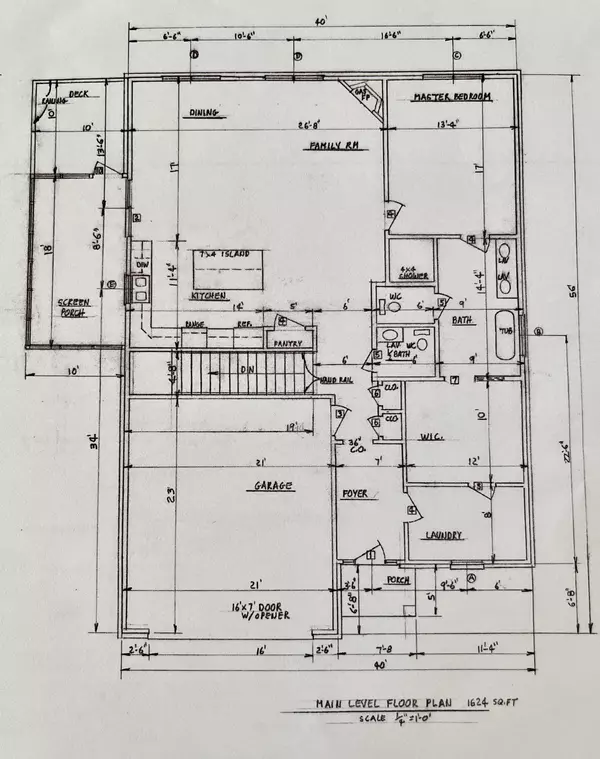$556,000
$549,900
1.1%For more information regarding the value of a property, please contact us for a free consultation.
3 Beds
3 Baths
3,005 SqFt
SOLD DATE : 05/31/2022
Key Details
Sold Price $556,000
Property Type Single Family Home
Sub Type PUD
Listing Status Sold
Purchase Type For Sale
Square Footage 3,005 sqft
Price per Sqft $185
Subdivision The Ridges
MLS Listing ID 9919194
Sold Date 05/31/22
Style Patio Home
Bedrooms 3
Full Baths 2
Half Baths 1
HOA Fees $250
Total Fin. Sqft 3005
Originating Board Tennessee/Virginia Regional MLS
Year Built 2021
Lot Size 7,840 Sqft
Acres 0.18
Lot Dimensions 40 x 56
Property Description
Beautiful patio home located in Quail Ridge at The Ridges subdivision. Live the lifestyle where you can enjoy your down time instead of taking care of a lawn and landscaping Blackthorn Club (MUST HAVE A MEMBERSHIP TO USE CLUB) offers a variety of activities from golf, swimming, tennis and dining. New construction. Open floor plan concept. Master bedroom on main with granite counter tops, upgraded cabinetry, crown molding, 2 bedrooms lower level, with a flex room that can be a 3rd bedroom or office. Side porch overlooking park like setting. Sq footage is approx.
Location
State TN
County Washington
Community The Ridges
Area 0.18
Zoning Residential
Direction Take Exit 17 off I-26, travel toward Jonesborough. Approx 2 miles, take Rgt into The Ridges subdivision. Take second left onto Heather View Dr. Off Heather View, go left on Laurel Ridge Dr. Take right onto Bugaboo Springs Road. approx 1/2 miles, go right on Quail Creek, left on Quail Ridge Way
Rooms
Basement Finished, Interior Entry, Walk-Out Access
Primary Bedroom Level First
Ensuite Laundry Electric Dryer Hookup, Washer Hookup
Interior
Interior Features Entrance Foyer, Granite Counters, Kitchen Island, Open Floorplan, Pantry, Soaking Tub, Walk-In Closet(s)
Laundry Location Electric Dryer Hookup,Washer Hookup
Heating Heat Pump, Natural Gas
Cooling Ceiling Fan(s), Central Air
Flooring Hardwood, Tile, Other
Fireplaces Number 1
Fireplaces Type Gas Log, Great Room
Fireplace Yes
Appliance Dishwasher, Disposal, Microwave, Range
Heat Source Heat Pump, Natural Gas
Laundry Electric Dryer Hookup, Washer Hookup
Exterior
Exterior Feature Tennis Court(s)
Garage Attached, Concrete, Other, See Remarks
Garage Spaces 2.0
Pool Community
Community Features Sidewalks, Golf, Clubhouse
Utilities Available Cable Available
Amenities Available Landscaping
Roof Type Shingle
Topography Level
Porch Covered, Side Porch
Parking Type Attached, Concrete, Other, See Remarks
Total Parking Spaces 2
Building
Entry Level One
Foundation Concrete Perimeter
Sewer Public Sewer
Water Public
Architectural Style Patio Home
Structure Type Brick,HardiPlank Type,Stone Veneer
New Construction Yes
Schools
Elementary Schools Woodland Elementary
Middle Schools Indian Trail
High Schools Science Hill
Others
Senior Community No
Tax ID 036p B 012.02
Acceptable Financing Cash, Conventional, FHA, USDA Loan, VA Loan
Listing Terms Cash, Conventional, FHA, USDA Loan, VA Loan
Read Less Info
Want to know what your home might be worth? Contact us for a FREE valuation!

Our team is ready to help you sell your home for the highest possible price ASAP
Bought with Dana Berry • Lifestyle Properties

"My job is to find and attract mastery-based agents to the office, protect the culture, and make sure everyone is happy! "






