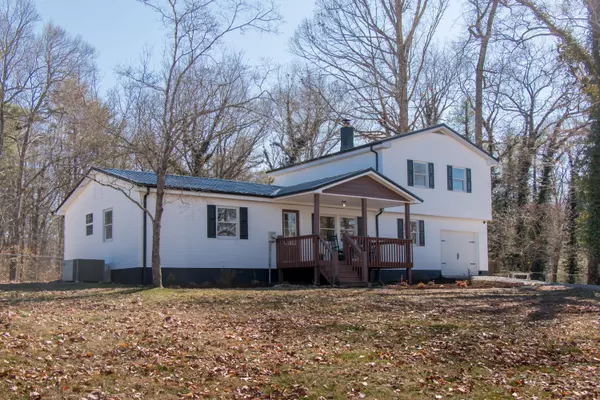$220,000
$199,500
10.3%For more information regarding the value of a property, please contact us for a free consultation.
3 Beds
3 Baths
1,608 SqFt
SOLD DATE : 04/19/2021
Key Details
Sold Price $220,000
Property Type Single Family Home
Sub Type Single Family Residence
Listing Status Sold
Purchase Type For Sale
Square Footage 1,608 sqft
Price per Sqft $136
MLS Listing ID 9919253
Sold Date 04/19/21
Style Traditional
Bedrooms 3
Full Baths 2
Half Baths 1
Total Fin. Sqft 1608
Originating Board Tennessee/Virginia Regional MLS
Year Built 1983
Lot Size 0.490 Acres
Acres 0.49
Lot Dimensions 105 X 203.39 IRR
Property Description
**Completely Restored 3 Bedroom, 2.5 Bathroom Home** This Amazing Home has a Master Suite on the Main Level with a Spacious Master Bathroom that has a Soaking Tub, Separate Step-In Tiled Shower, Dual Vanities, & Walk-In Closet. The Kitchen Consists of Stainless Steel Appliances, Tiled Backsplash, Solid Wood Counter Tops, Drop In Sink; Open to Dining Room & Living Room that has a Propane Stove to make things Extra Cozy! Laundry Room with Ample Cabinets is Conveniently on the Main Level, while Upstairs there is a Spacious Loft, 2 Bedrooms & a Full Bathroom. All Newly Restored Inside, New Exterior Siding, New Roof, New Front Covered Porch! Wow is an Understatement on this one! (Buyers & Buyers Agent To Confirm All Information)
Location
State TN
County Sullivan
Area 0.49
Zoning R
Direction From 11E in Bristol TN, Take Weaver Pike (358) 9.2 Miles to TN-44. Turn LEFT, Lowes Pvt Dr is 1/2 Mile on RIGHT, to 3rd House on the Right. OR From Hwy 421 in Bristol TN, Turn RIGHT onto TN-44 (Hickory Tree Rd.) 7.4 Miles, LEFT on Lowes Pvt Dr. to 3rd House on Right.
Rooms
Basement Crawl Space
Primary Bedroom Level First
Ensuite Laundry Electric Dryer Hookup, Washer Hookup
Interior
Interior Features Primary Downstairs, Built-in Features, Eat-in Kitchen, Kitchen/Dining Combo, Open Floorplan, Restored, Soaking Tub, Utility Sink, Walk-In Closet(s)
Laundry Location Electric Dryer Hookup,Washer Hookup
Heating Electric, Heat Pump, Propane, Wood Stove, Electric
Cooling Ceiling Fan(s), Central Air
Flooring Laminate
Fireplaces Type Brick, Living Room, Ornamental
Fireplace Yes
Window Features Double Pane Windows
Appliance Dishwasher, Electric Range, Microwave, Refrigerator
Heat Source Electric, Heat Pump, Propane, Wood Stove
Laundry Electric Dryer Hookup, Washer Hookup
Exterior
Exterior Feature Outdoor Fireplace
Garage Attached, Gravel
Garage Spaces 2.0
Roof Type Metal
Topography Cleared, Level
Porch Back, Covered, Deck, Front Porch
Parking Type Attached, Gravel
Total Parking Spaces 2
Building
Entry Level One and One Half
Foundation Block
Sewer Private Sewer
Water Public
Architectural Style Traditional
Structure Type Vinyl Siding,Plaster
New Construction No
Schools
Elementary Schools Bluff City
Middle Schools Sullivan East
High Schools Sullivan East
Others
Senior Community No
Tax ID 098 070.20
Acceptable Financing Cash, Conventional, FHA, VA Loan
Listing Terms Cash, Conventional, FHA, VA Loan
Read Less Info
Want to know what your home might be worth? Contact us for a FREE valuation!

Our team is ready to help you sell your home for the highest possible price ASAP
Bought with Edward Dembowczyk • Hurd Realty, LLC

"My job is to find and attract mastery-based agents to the office, protect the culture, and make sure everyone is happy! "






