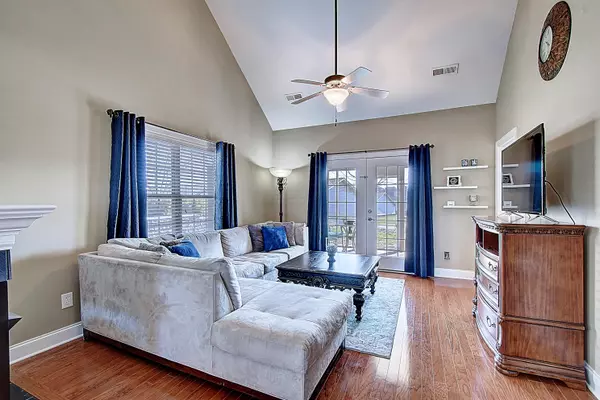$205,000
$200,000
2.5%For more information regarding the value of a property, please contact us for a free consultation.
3 Beds
3 Baths
1,849 SqFt
SOLD DATE : 03/23/2021
Key Details
Sold Price $205,000
Property Type Condo
Sub Type Condominium
Listing Status Sold
Purchase Type For Sale
Square Footage 1,849 sqft
Price per Sqft $110
Subdivision Villas At The Old Mill
MLS Listing ID 9919477
Sold Date 03/23/21
Style Townhouse
Bedrooms 3
Full Baths 2
Half Baths 1
HOA Fees $120
Total Fin. Sqft 1849
Originating Board Tennessee/Virginia Regional MLS
Year Built 2008
Property Description
This beautiful end unit has it all, and is in a prime location to all of the Tri-Cities with no city taxes. The desirable open floor plan features a large living room with vaulted ceilings, gas fireplace and dining area. The fully-equipped kitchen has stainless appliances, granite counter tops and an abundance of cabinets. The spacious master bedroom on the main level has a WIC and vaulted ceiling and leads to the pretty master bath. The upstairs presents two more bedrooms, bathroom, laundry area, and a loft that overlooks the living room. Other extras include a welcoming screened-in back porch, a one-car garage and a nice entry into the Old Mill Villas Community. HOA included landscaping, lawn care, and all exterior maintenance. Check out this beauty today! Information deemed reliable but from third party and to be confirmed by buyer, buyer's agent.
Location
State TN
County Washington
Community Villas At The Old Mill
Zoning R5
Direction From Johnson City, Take I-26 and get off at Gray Exit. Right on Bobby Hicks Hwy, to left on Roy Martin Road. Right on Gray Station, then complex is on right. First left after entering complex and condo is on the right.
Interior
Interior Features Primary Downstairs, Granite Counters, Kitchen/Dining Combo, Open Floorplan, Smoke Detector(s), Storm Door(s), Walk-In Closet(s), See Remarks
Heating Electric, Heat Pump, Electric
Cooling Heat Pump
Flooring Carpet, Ceramic Tile, Hardwood
Fireplaces Number 1
Fireplaces Type Gas Log, Living Room
Fireplace Yes
Window Features Insulated Windows
Appliance Dishwasher, Disposal, Microwave, Range, Refrigerator
Heat Source Electric, Heat Pump
Laundry Electric Dryer Hookup, Washer Hookup
Exterior
Exterior Feature See Remarks
Parking Features Attached, Concrete, Garage Door Opener
Garage Spaces 1.0
Utilities Available Cable Available
Amenities Available Landscaping
Roof Type Shingle
Topography Level, See Remarks
Porch Covered, Rear Patio, Screened
Total Parking Spaces 1
Building
Entry Level One and One Half
Foundation Slab
Sewer Public Sewer
Water Public
Architectural Style Townhouse
Structure Type Brick,HardiPlank Type
New Construction No
Schools
Elementary Schools Gray
Middle Schools Gray
High Schools Daniel Boone
Others
Senior Community No
Tax ID 005o D 013.00
Acceptable Financing Cash, Conventional
Listing Terms Cash, Conventional
Read Less Info
Want to know what your home might be worth? Contact us for a FREE valuation!

Our team is ready to help you sell your home for the highest possible price ASAP
Bought with MICHAEL PRUITT • Berkshire HHS, Jones Property Group
"My job is to find and attract mastery-based agents to the office, protect the culture, and make sure everyone is happy! "






