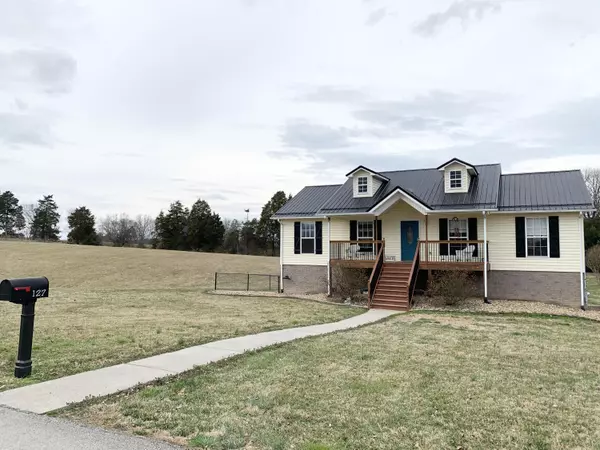$265,000
$258,500
2.5%For more information regarding the value of a property, please contact us for a free consultation.
3 Beds
3 Baths
1,824 SqFt
SOLD DATE : 04/19/2021
Key Details
Sold Price $265,000
Property Type Single Family Home
Sub Type Single Family Residence
Listing Status Sold
Purchase Type For Sale
Square Footage 1,824 sqft
Price per Sqft $145
MLS Listing ID 9918907
Sold Date 04/19/21
Bedrooms 3
Full Baths 2
Half Baths 1
Total Fin. Sqft 1824
Originating Board Tennessee/Virginia Regional MLS
Year Built 2003
Lot Size 1.000 Acres
Acres 1.0
Lot Dimensions 100 X 329.68 IRR
Property Description
Beautiful setting on large 1 acre lot with fenced in level backyard. Large drive way and plenty of room for your RV, boat or extra toys. You will love the convenient location just 7 minutes to downtown Jonesborough, 20 minutes to Johnson City and just 15 minutes to Greeneville. Enjoy new hardwood flooring, tile, fresh paint though out, energy efficient black metal roof, large 2 car garage and so much more. Wake up to coffee on your rocking chair front porch and the peace and quite of the country setting. Call this your new home and watch the beautiful sunset views. The sellers are finishing the basement. Currently the basement has the flooring and walls together, grout and paint is in the works and will be completed by March 15th or sooner. Half bathroom in basement and is walk out level to back yard. Don't delay and call today! Buyers agent/ Buyers to verify all information.
Location
State TN
County Washington
Area 1.0
Zoning RS
Direction 11E towards JC. Turn right onto Mattews Mill rd.Then right on Rauhof Rd. Property on right
Rooms
Other Rooms Shed(s)
Basement Walk-Out Access
Ensuite Laundry Electric Dryer Hookup, Washer Hookup
Interior
Interior Features Kitchen/Dining Combo, Laminate Counters, Open Floorplan
Laundry Location Electric Dryer Hookup,Washer Hookup
Heating Central
Cooling Central Air
Flooring Hardwood, Tile
Window Features Double Pane Windows
Appliance Dishwasher, Microwave, Range, Refrigerator
Heat Source Central
Laundry Electric Dryer Hookup, Washer Hookup
Exterior
Garage RV Access/Parking, Asphalt
Roof Type Metal
Topography Level, Sloped
Parking Type RV Access/Parking, Asphalt
Building
Entry Level Two
Sewer Septic Tank
Water Public
Structure Type Brick,Vinyl Siding
New Construction No
Schools
Elementary Schools West View
Middle Schools West View
High Schools David Crockett
Others
Senior Community No
Tax ID 074h C 011.00
Acceptable Financing FHA, USDA Loan, VA Loan
Listing Terms FHA, USDA Loan, VA Loan
Read Less Info
Want to know what your home might be worth? Contact us for a FREE valuation!

Our team is ready to help you sell your home for the highest possible price ASAP
Bought with Jim Griffin • LPT Realty - Griffin Home Group

"My job is to find and attract mastery-based agents to the office, protect the culture, and make sure everyone is happy! "






