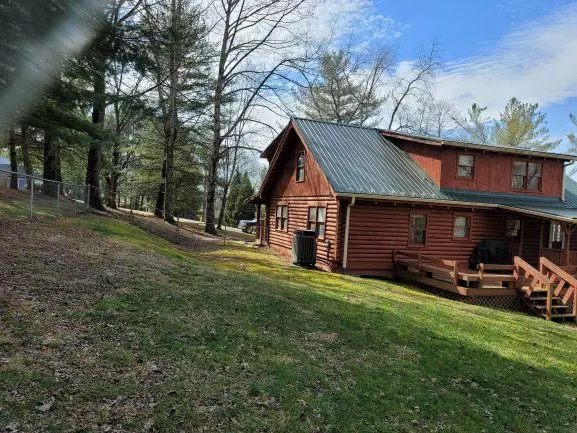$222,000
$199,900
11.1%For more information regarding the value of a property, please contact us for a free consultation.
3 Beds
2 Baths
2,531 SqFt
SOLD DATE : 04/08/2021
Key Details
Sold Price $222,000
Property Type Single Family Home
Sub Type Single Family Residence
Listing Status Sold
Purchase Type For Sale
Square Footage 2,531 sqft
Price per Sqft $87
Subdivision Not In Subdivision
MLS Listing ID 9918911
Sold Date 04/08/21
Style Log
Bedrooms 3
Full Baths 2
Total Fin. Sqft 2531
Originating Board Tennessee/Virginia Regional MLS
Year Built 1984
Lot Size 0.470 Acres
Acres 0.47
Lot Dimensions .115.0 x 174.0 x 115.0 x 173.92
Property Description
This remarkable log home is situated just out of the City Limits with the convenience to all amenities the area has to offer. Home has been well maintained and offers 2 bedrooms on the main floor. Light fixtures have been updated, carpet in master is new and flooring in the 2 other bedrooms is also new. Upon entry one will see a beautiful vaulted ceiling and an open area on the second floor for and office, entertaining friends. Home also has a separate dining area from the kitchen. There is also a partially finished basement area with lots of storage room. The exterior of the home has a 5 yr old metal roof and 5 yr old heat pump. The owner is also offering a $4,000 allowance to the purchaser for replacement windows. The back yard is fully fenced and there is also a storage building on the property that will stay. This is a unique property in a convenient neighborhood.
Location
State TN
County Sullivan
Community Not In Subdivision
Area 0.47
Zoning R1
Direction Take Volunteer Parkway to Bluff City Hwy exit and turn left onto Bluff City Highway- continue to White Top Road and turn Right- follow until Right Turn onto Hill Top Rd- House will be on the left. See sign
Rooms
Other Rooms Outbuilding
Basement Concrete, Exterior Entry, Partially Finished
Primary Bedroom Level Second
Ensuite Laundry Electric Dryer Hookup, Washer Hookup
Interior
Interior Features Balcony, Open Floorplan, Solid Surface Counters, Walk-In Closet(s)
Laundry Location Electric Dryer Hookup,Washer Hookup
Heating Electric, Heat Pump, Wood Stove, Electric
Cooling Ceiling Fan(s), Central Air, Heat Pump
Flooring Carpet, Ceramic Tile, Hardwood
Fireplaces Type Wood Burning Stove
Fireplace Yes
Appliance Dishwasher, Electric Range
Heat Source Electric, Heat Pump, Wood Stove
Laundry Electric Dryer Hookup, Washer Hookup
Exterior
Garage Asphalt, Gravel
Amenities Available Landscaping
Roof Type Metal
Topography Rolling Slope
Porch Back, Covered, Front Porch
Parking Type Asphalt, Gravel
Building
Entry Level One and One Half
Sewer Septic Tank
Water Public
Architectural Style Log
Structure Type Log
New Construction No
Schools
Elementary Schools Tbd
Middle Schools East Middle
High Schools Sullivan East
Others
Senior Community No
Tax ID 068o C 010.00
Acceptable Financing Cash, Conventional, VA Loan
Listing Terms Cash, Conventional, VA Loan
Read Less Info
Want to know what your home might be worth? Contact us for a FREE valuation!

Our team is ready to help you sell your home for the highest possible price ASAP
Bought with Dave Smith • A Team Real Estate Professionals

"My job is to find and attract mastery-based agents to the office, protect the culture, and make sure everyone is happy! "






