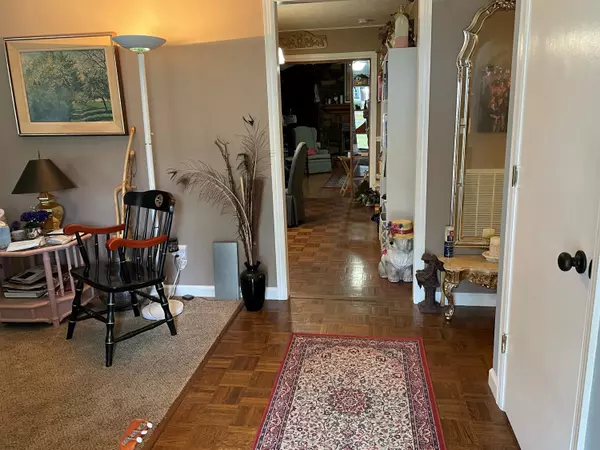$235,500
$230,000
2.4%For more information regarding the value of a property, please contact us for a free consultation.
3 Beds
2 Baths
1,627 SqFt
SOLD DATE : 04/02/2021
Key Details
Sold Price $235,500
Property Type Single Family Home
Sub Type Single Family Residence
Listing Status Sold
Purchase Type For Sale
Square Footage 1,627 sqft
Price per Sqft $144
Subdivision Twin Hills
MLS Listing ID 9918594
Sold Date 04/02/21
Style Ranch
Bedrooms 3
Full Baths 2
Total Fin. Sqft 1627
Originating Board Tennessee/Virginia Regional MLS
Year Built 1994
Lot Dimensions 100 x 146
Property Description
3/2 Brick Rancher with 1- car garage and 1627 Sq Ft. in the Town of Gray Tn. In an established neighborhood. It's just 15mins to Johnson City. 10mins to Tri Cities Airport. Step onto the covered front porch and enter into the foyer. On your left is the living room and straight ahead is the kitchen and eating areas. Kitchen is equipped with all appliances such as the refrigerator, Smooth top range, microwave, dishwasher and garbage disposal. There are plenty of cabinets and counter space. Off the kitchen is a family with vaulted and beam ceiling, gas fireplace, hardwood floors and double doors that lead you out to an outstanding covered and open deck. Backyard is completely fenced and has a large shed with lead-to and a small shed. Down the hall to the right of the entry is a full bath on the left and 2 bedrooms on the right. At the end of the hall to the left is the master bedroom, bath and 2 closets. The Roof and Heat Pump were replaced in 2019. Septic was pumped in 2016. ETSU & Kingsport is roughly 20mins, Bristol Race Track is 30mins.
Location
State TN
County Washington
Community Twin Hills
Zoning R1
Direction From Johnson City take I-26 to Exit 208, Keep Left to continue Roan St (TN-36), In 5.9mi and make a left onto Judson Dr. Home will be on the left.
Rooms
Other Rooms Shed(s)
Basement Crawl Space
Interior
Interior Features Kitchen/Dining Combo, Pantry, Security System, Smoke Detector(s), Storm Door(s)
Heating Electric, Fireplace(s), Propane, Electric
Cooling Ceiling Fan(s), Heat Pump
Flooring Carpet, Hardwood, Parquet, Vinyl
Fireplaces Type Den
Fireplace Yes
Window Features Double Pane Windows,Window Treatment-Some
Appliance Dishwasher, Disposal, Electric Range, Microwave, Refrigerator
Heat Source Electric, Fireplace(s), Propane
Laundry Electric Dryer Hookup, Washer Hookup
Exterior
Parking Features Attached, Garage Door Opener
Garage Spaces 1.0
Utilities Available Cable Available
Roof Type Asphalt
Topography Cleared, Level
Porch Back, Covered, Deck, Front Porch
Total Parking Spaces 1
Building
Entry Level One
Sewer Septic Tank
Water Public
Architectural Style Ranch
Structure Type Brick,Vinyl Siding
New Construction No
Schools
Elementary Schools Boones Creek
Middle Schools Boones Creek
High Schools Daniel Boone
Others
Senior Community No
Tax ID 012f C 013.00
Acceptable Financing Cash, Conventional, FHA
Listing Terms Cash, Conventional, FHA
Read Less Info
Want to know what your home might be worth? Contact us for a FREE valuation!

Our team is ready to help you sell your home for the highest possible price ASAP
Bought with Dave Smith • A Team Real Estate Professionals
"My job is to find and attract mastery-based agents to the office, protect the culture, and make sure everyone is happy! "






