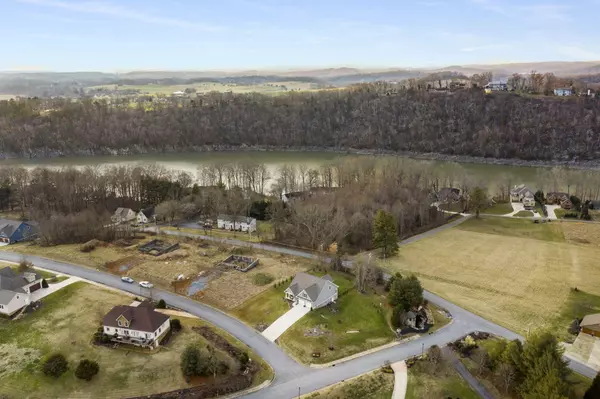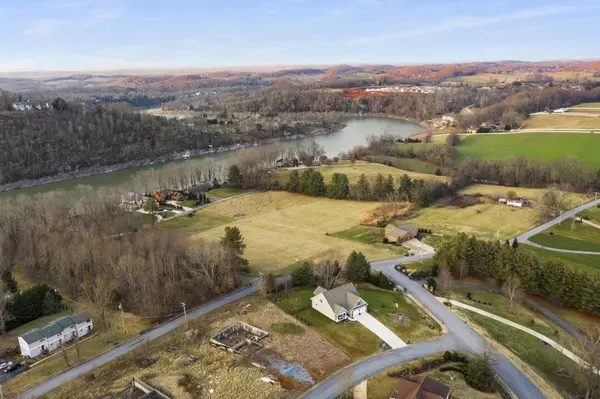$465,000
$474,900
2.1%For more information regarding the value of a property, please contact us for a free consultation.
3 Beds
4 Baths
3,412 SqFt
SOLD DATE : 04/09/2021
Key Details
Sold Price $465,000
Property Type Single Family Home
Sub Type Single Family Residence
Listing Status Sold
Purchase Type For Sale
Square Footage 3,412 sqft
Price per Sqft $136
Subdivision Biltmore On Boone
MLS Listing ID 9918620
Sold Date 04/09/21
Bedrooms 3
Full Baths 4
HOA Fees $75
Total Fin. Sqft 3412
Originating Board Tennessee/Virginia Regional MLS
Year Built 2019
Lot Size 0.870 Acres
Acres 0.87
Lot Dimensions Lot Square Feet 37,897
Property Description
Come see this beauty in the Prestigious, Biltmore on Boone neighborhood! This practically new Tyler Begley built home features beautiful hardwood floors, a stone fireplace, formal dining room, a naturally lit kitchen with a phenomenal island perfect for prepping food or entertaining guests. The main suite with walk in closet and ensuite bath boasts granite countertops, a stunning shower with a relaxing waterfall shower head, 9' and vaulted ceilings. Also enjoy the oversized laundry, 2 bonus rooms, covered back deck, oversized corner lot with fenced back yard, clubhouse, and lake views. Boat slips are available. All information herein is subject to buyer/buyers rep verification. Flat screen tvs and surround systems do not convey
Location
State TN
County Sullivan
Community Biltmore On Boone
Area 0.87
Zoning Residential
Direction From Johnson City, Hwy 11 E left on Wilmary, left on Rangewood, left on Lake Point Drive , Biltmore on Boone will be on the left at waterfall, take the first right, and the home is immediately o the left.
Rooms
Ensuite Laundry Electric Dryer Hookup, Washer Hookup
Interior
Interior Features Primary Downstairs, Built-in Features, Eat-in Kitchen, Entrance Foyer, Granite Counters, Kitchen Island, Open Floorplan, Pantry, Security System, Smoke Detector(s), Soaking Tub, Utility Sink, Walk-In Closet(s), Wired for Sec Sys
Laundry Location Electric Dryer Hookup,Washer Hookup
Heating Heat Pump
Cooling Ceiling Fan(s), Heat Pump
Flooring Carpet, Ceramic Tile, Hardwood
Fireplaces Number 1
Fireplaces Type Living Room, Stone
Fireplace Yes
Window Features Single Pane Windows,Other
Appliance Cooktop, Dishwasher, Double Oven, Microwave, Range, Refrigerator
Heat Source Heat Pump
Laundry Electric Dryer Hookup, Washer Hookup
Exterior
Exterior Feature Dock
Garage Concrete
Garage Spaces 2.0
Community Features Clubhouse
Utilities Available Cable Available, Cable Connected
Waterfront Yes
Waterfront Description Lake Privileges
View Water
Roof Type Shingle
Topography Cleared, Level, Sloped
Porch Covered, Deck
Parking Type Concrete
Total Parking Spaces 2
Building
Entry Level Two
Foundation Block
Sewer Septic Tank
Water Public
Structure Type Brick
New Construction No
Schools
Elementary Schools Mary Hughes
Middle Schools East Middle
High Schools West Ridge
Others
Senior Community No
Tax ID 140a B 001.00
Acceptable Financing Cash, Conventional, VA Loan
Listing Terms Cash, Conventional, VA Loan
Read Less Info
Want to know what your home might be worth? Contact us for a FREE valuation!

Our team is ready to help you sell your home for the highest possible price ASAP
Bought with Brandon Paulus • Greater Impact Realty Jonesborough

"My job is to find and attract mastery-based agents to the office, protect the culture, and make sure everyone is happy! "






