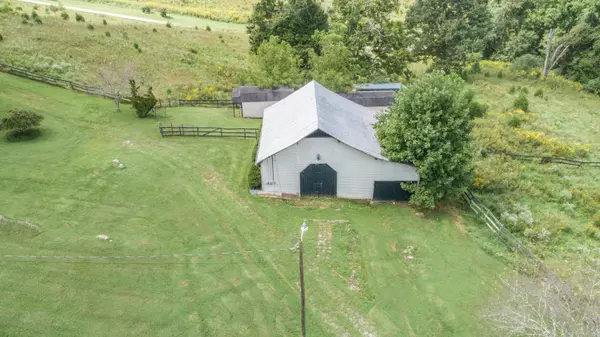$699,900
$699,900
For more information regarding the value of a property, please contact us for a free consultation.
3 Beds
4 Baths
4,827 SqFt
SOLD DATE : 03/31/2021
Key Details
Sold Price $699,900
Property Type Single Family Home
Sub Type Single Family Residence
Listing Status Sold
Purchase Type For Sale
Square Footage 4,827 sqft
Price per Sqft $144
MLS Listing ID 9918552
Sold Date 03/31/21
Style Contemporary
Bedrooms 3
Full Baths 3
Half Baths 1
Total Fin. Sqft 4827
Originating Board Tennessee/Virginia Regional MLS
Year Built 2005
Lot Size 9.890 Acres
Acres 9.89
Lot Dimensions See acreage
Property Description
Immaculately maintained move in ready home sited on approximately 10 +/- acres in Bluff City. This property features a nice sized great room, breakfast area, formal dining room and formal living room, large kitchen with butler's pantry, three and a half baths, an owner's suite fit for a king and/or queen with a double sided fireplace, fantastic shower and separate soaker tub, enormous walk in closet and laundry off the master closet. For the buyer that needs room for automobiles, off road toys, boats or anything else there are 5 garages. Storage isn't an issue with the walk up area over the detached garage. Although there is a barn and sheds on the property, they do need some work and the fencing around the property also needs repair. There are several area with water supplied throughout the property. Make this home a must see on your list. Very convenient area to Bristol and Johnson City and close to Boone Lake.
Location
State TN
County Sullivan
Area 9.89
Zoning R1
Direction Highway 11E from Bristol toward Johnson City, before you reach the bridge at Boone Lake, take a right onto Egypt Road. Travel Egypt Road and take a left onto Lakeshore Road. Property is on your right and sits below the road.
Rooms
Other Rooms Barn(s), Outbuilding, Shed(s)
Ensuite Laundry Electric Dryer Hookup, Washer Hookup
Interior
Interior Features Built-in Features, Entrance Foyer, Granite Counters, Open Floorplan, Pantry, Radon Mitigation System, Soaking Tub, Utility Sink, Walk-In Closet(s), Whirlpool, Wired for Data
Laundry Location Electric Dryer Hookup,Washer Hookup
Heating Electric, Fireplace(s), Heat Pump, Propane, Electric
Cooling Central Air, Zoned
Flooring Ceramic Tile, Laminate
Fireplaces Number 2
Fireplaces Type Primary Bedroom, Gas Log, Great Room
Fireplace Yes
Window Features Double Pane Windows
Appliance Built-In Electric Oven, Cooktop, Dishwasher, Double Oven, Microwave, Refrigerator
Heat Source Electric, Fireplace(s), Heat Pump, Propane
Laundry Electric Dryer Hookup, Washer Hookup
Exterior
Exterior Feature Pasture
Garage RV Access/Parking, Asphalt, Attached, Detached, Garage Door Opener
Garage Spaces 5.0
Utilities Available Cable Available
Amenities Available Landscaping
Roof Type Shingle
Topography Level, Sloped
Porch Front Patio, Front Porch
Parking Type RV Access/Parking, Asphalt, Attached, Detached, Garage Door Opener
Total Parking Spaces 5
Building
Entry Level One
Foundation Slab
Sewer Private Sewer
Water Public
Architectural Style Contemporary
Structure Type Stone Veneer,Stucco
New Construction No
Schools
Elementary Schools Bluff City
Middle Schools East Middle
High Schools Sullivan East
Others
Senior Community No
Tax ID 096 140.00
Acceptable Financing Cash, Conventional, FHA, VA Loan
Listing Terms Cash, Conventional, FHA, VA Loan
Read Less Info
Want to know what your home might be worth? Contact us for a FREE valuation!

Our team is ready to help you sell your home for the highest possible price ASAP
Bought with Cathy Armstrong • Heritage Homes at Sixth St., Inc.

"My job is to find and attract mastery-based agents to the office, protect the culture, and make sure everyone is happy! "






