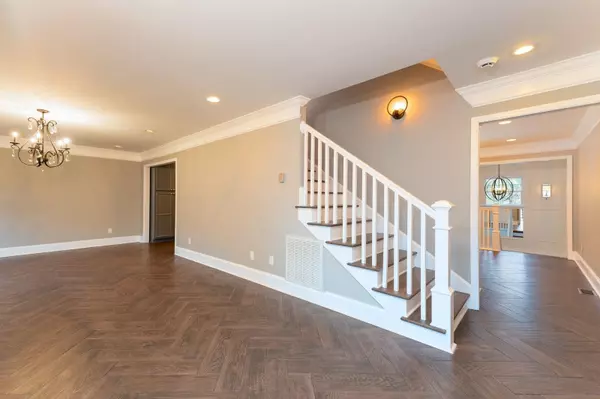$265,000
$239,900
10.5%For more information regarding the value of a property, please contact us for a free consultation.
2 Beds
3 Baths
2,266 SqFt
SOLD DATE : 05/14/2021
Key Details
Sold Price $265,000
Property Type Condo
Sub Type Condominium
Listing Status Sold
Purchase Type For Sale
Square Footage 2,266 sqft
Price per Sqft $116
Subdivision Williamsburg On Oakland
MLS Listing ID 9920124
Sold Date 05/14/21
Bedrooms 2
Full Baths 3
HOA Fees $200
Total Fin. Sqft 2266
Originating Board Tennessee/Virginia Regional MLS
Year Built 1994
Property Description
Introducing this uniquely redesigned condo to the market. Kitchen with island and quartz countertops with freshly painted interior, large pantry, built-ins, and fully equipped to include a Samsung 5 burner range and Whirlpool refrigerator, Coffered ceiling in stairwell adds a touch of elegance. The master bath has been updated to include marble floors, quartz countertops, tiled walk in shower with 5 shower heads, oversized linen closet, huge master bedroom with walk in closet, walk up attic for extra storage, 2nd bedroom has a private bath and laundry. Maytag washer and dryer remain. Desirable Gated Community In North JC conveniently located to shopping, medical facilities and I-26. Brick exterior. Move in condition. Over 2200 sq feet. Covered front porch and covered back deck. Well maintained grounds. Gazebo, heated community pool, Club House with restrooms can be used for private parties, etc. Pavilion with gas grill. One car garage. 2 rooms finished in the basement with utility sink ready for your imagination to explore. 3 parking spaces in front of unit with overflow parking for guests just a few feet away. All information herein is deemed reliable, Buyer to verify on his/her behalf.
Location
State TN
County Washington
Community Williamsburg On Oakland
Zoning R2-R3
Direction Going North on Roan St, turn right on Springbrook. Go to stop sign turn right on Oakland Avenue, Turn left into Williamsburg on Oakland, stay left and the unit is on the left, 3rd from the end.
Rooms
Other Rooms Gazebo
Basement Block, Full, Garage Door, Partially Finished, Walk-Out Access
Ensuite Laundry Electric Dryer Hookup, Washer Hookup
Interior
Interior Features Built-in Features, Entrance Foyer, Kitchen Island, Kitchen/Dining Combo, Pantry, Security System, Smoke Detector(s), Utility Sink, Walk-In Closet(s)
Laundry Location Electric Dryer Hookup,Washer Hookup
Heating Heat Pump, Natural Gas
Cooling Central Air
Flooring Ceramic Tile, Marble, See Remarks
Window Features Double Pane Windows
Appliance Cooktop, Dishwasher, Disposal, Dryer, Electric Range, Microwave, Refrigerator, Washer
Heat Source Heat Pump, Natural Gas
Laundry Electric Dryer Hookup, Washer Hookup
Exterior
Exterior Feature See Remarks
Garage Asphalt, Garage Door Opener, Parking Spaces, See Remarks
Garage Spaces 1.0
Pool Community, In Ground
Community Features Clubhouse
Utilities Available Cable Connected
Amenities Available Landscaping, Sauna
Roof Type Shingle
Topography Level, Rolling Slope
Porch Covered, Deck, Front Porch
Parking Type Asphalt, Garage Door Opener, Parking Spaces, See Remarks
Total Parking Spaces 1
Building
Entry Level Two
Foundation Block
Sewer Public Sewer
Water Public
Structure Type Brick
New Construction No
Schools
Elementary Schools Fairmont
Middle Schools Indian Trail
High Schools Science Hill
Others
Senior Community No
Tax ID 030o B 008.03
Acceptable Financing Cash, Conventional, FHA, VA Loan
Listing Terms Cash, Conventional, FHA, VA Loan
Read Less Info
Want to know what your home might be worth? Contact us for a FREE valuation!

Our team is ready to help you sell your home for the highest possible price ASAP
Bought with Karen Stigall • Evans & Evans Real Estate

"My job is to find and attract mastery-based agents to the office, protect the culture, and make sure everyone is happy! "






