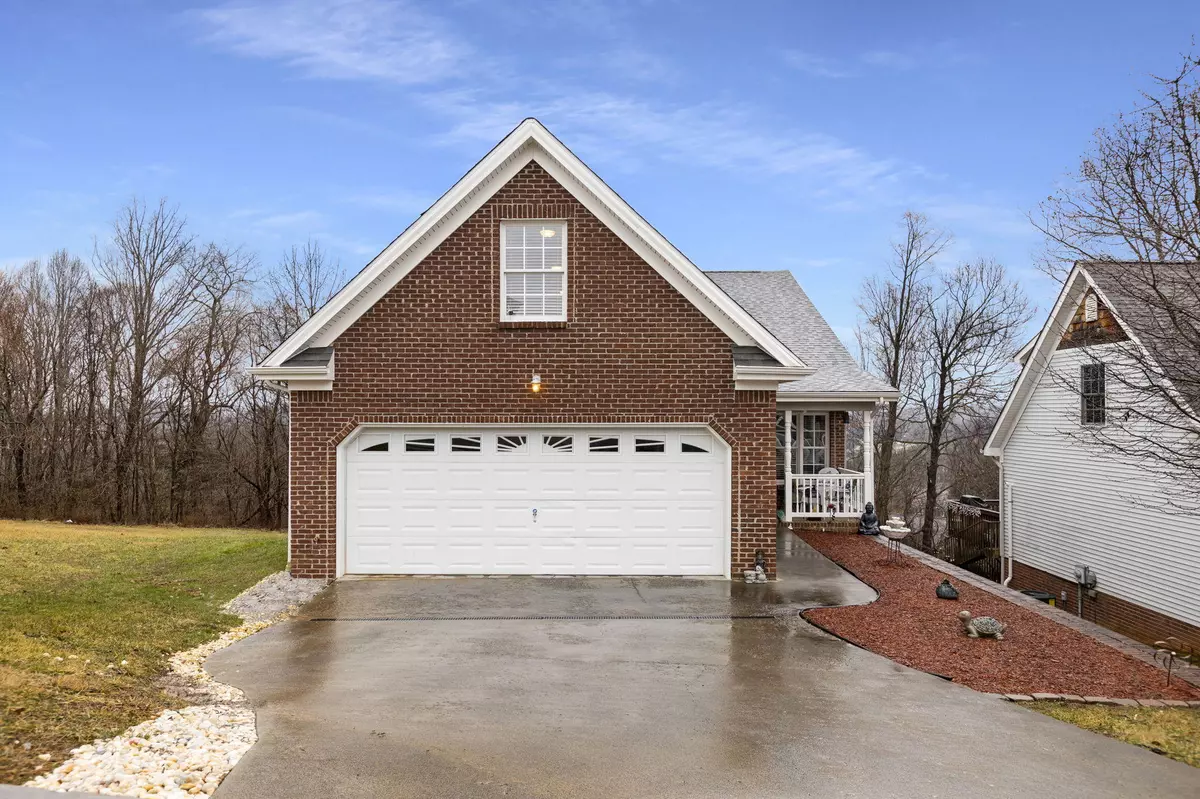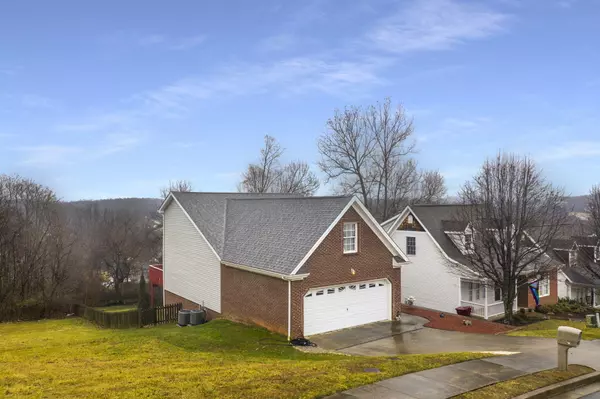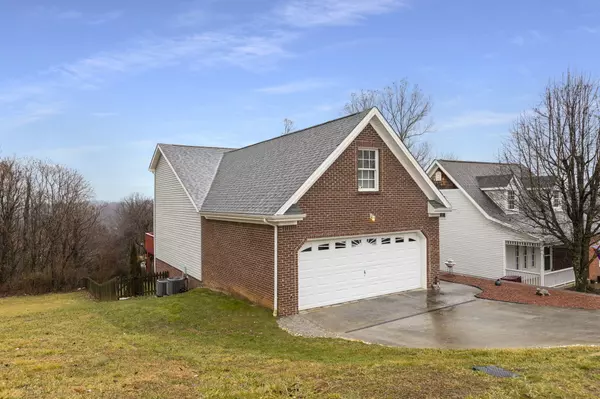$300,000
$300,000
For more information regarding the value of a property, please contact us for a free consultation.
4 Beds
3 Baths
1,880 SqFt
SOLD DATE : 06/22/2021
Key Details
Sold Price $300,000
Property Type Single Family Home
Sub Type Single Family Residence
Listing Status Sold
Purchase Type For Sale
Square Footage 1,880 sqft
Price per Sqft $159
Subdivision Taylor Ridge
MLS Listing ID 9918335
Sold Date 06/22/21
Style Traditional
Bedrooms 4
Full Baths 2
Half Baths 1
Total Fin. Sqft 1880
Originating Board Tennessee/Virginia Regional MLS
Year Built 2005
Lot Size 0.440 Acres
Acres 0.44
Lot Dimensions 50.05 X 274.22 IRR
Property Description
This 3 bedroom and 2.5 bath well maintained home has main level owner's suite with new carpet, bonus room has the potential to be an extra large 4th bedroom or a recreation room, gas fireplace, and loads of storage in the 830 sq ft unfinished walk-out basement, (which could easily be finished to create additional living space). Spacious two and a half car garage entrance leads to the main level. Awesome large deck offers amazing mountain views and sunsets second to none overlooking a large fenced in back yard. The siding, gutters, and dual zone HVAC are all new as well. This beautiful home is ready for you to move in! All stainless steel kitchen appliances and washer and dryer convey; ADT security system and security camera will convey as well. It is conveniently located minutes from I-26, ETSU and downtown Johnson City; and walking distance to the Tweetsie Trail.
*All information provided is deemed reliable but must be verified by buyers/buyers agent.
* Equal Housing Opportunity
Location
State TN
County Washington
Community Taylor Ridge
Area 0.44
Zoning R4/R5
Direction From 126 take Elizbethton Exit - (ETSU exit), left on University Parkway toward ETSU, right on S.Roan at Walgreens, right on E. Highland, left on Taylor Ridge Court. Home on right.
Rooms
Basement Concrete, Full, Garage Door, Interior Entry, Walk-Out Access, Workshop
Ensuite Laundry Electric Dryer Hookup, Washer Hookup
Interior
Interior Features Primary Downstairs, Laminate Counters, Walk-In Closet(s)
Laundry Location Electric Dryer Hookup,Washer Hookup
Heating Central, Fireplace(s)
Cooling Ceiling Fan(s), Central Air
Flooring Carpet, Ceramic Tile, Concrete, Hardwood, Vinyl
Fireplaces Number 1
Fireplaces Type Gas Log, Living Room
Fireplace Yes
Appliance Dishwasher, Disposal, Electric Range, Microwave, Refrigerator
Heat Source Central, Fireplace(s)
Laundry Electric Dryer Hookup, Washer Hookup
Exterior
Garage Attached, Concrete, Garage Door Opener
Garage Spaces 2.0
View Mountain(s)
Roof Type Shingle
Topography Sloped
Porch Deck
Parking Type Attached, Concrete, Garage Door Opener
Total Parking Spaces 2
Building
Entry Level Three Or More
Sewer Public Sewer
Water Public
Architectural Style Traditional
Structure Type Brick
New Construction No
Schools
Elementary Schools Mountain View
Middle Schools Liberty Bell
High Schools Science Hill
Others
Senior Community No
Tax ID 055a A 001.09
Acceptable Financing Cash, Conventional, FHA, VA Loan
Listing Terms Cash, Conventional, FHA, VA Loan
Read Less Info
Want to know what your home might be worth? Contact us for a FREE valuation!

Our team is ready to help you sell your home for the highest possible price ASAP
Bought with Patrick Watkins • Watkins Home Team

"My job is to find and attract mastery-based agents to the office, protect the culture, and make sure everyone is happy! "






