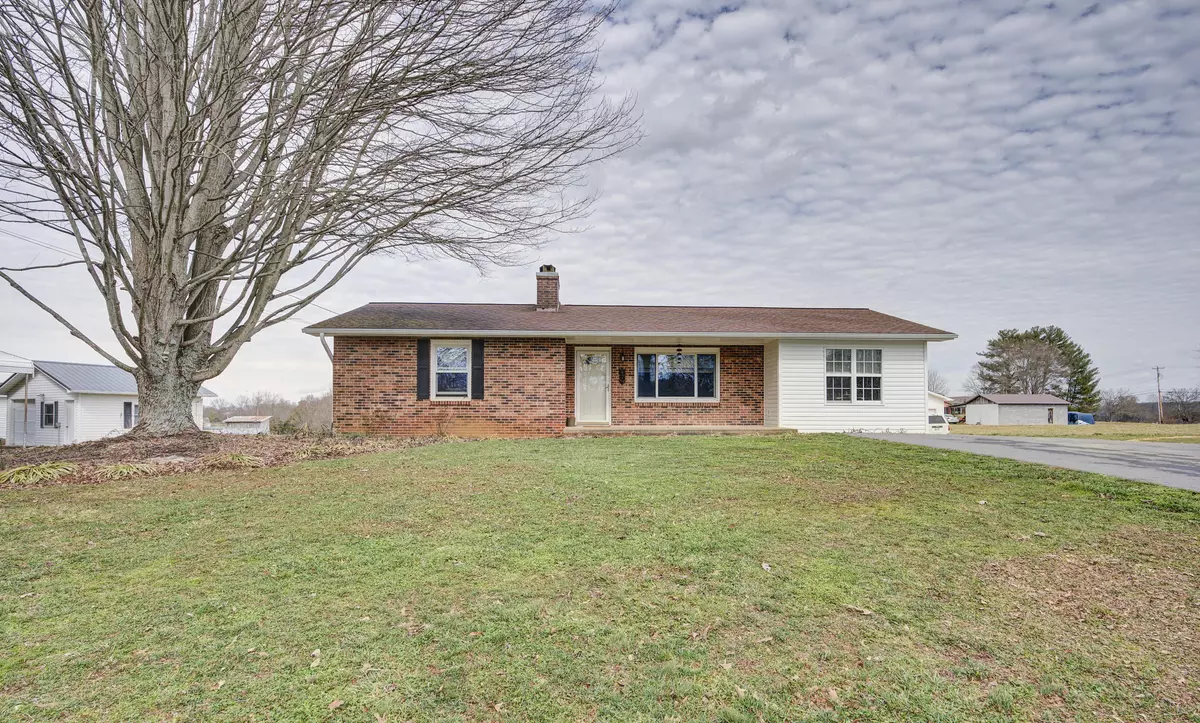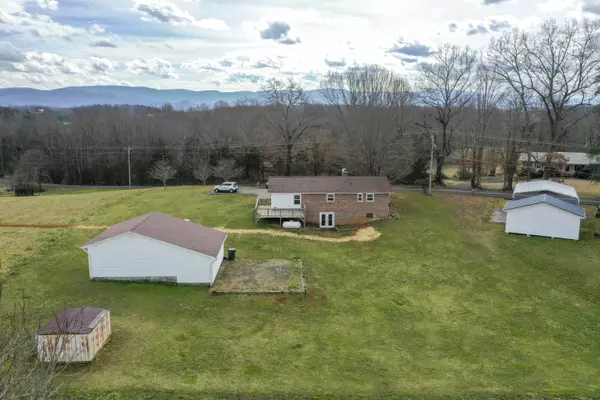$221,000
$214,800
2.9%For more information regarding the value of a property, please contact us for a free consultation.
3 Beds
2 Baths
1,993 SqFt
SOLD DATE : 03/31/2021
Key Details
Sold Price $221,000
Property Type Single Family Home
Sub Type Single Family Residence
Listing Status Sold
Purchase Type For Sale
Square Footage 1,993 sqft
Price per Sqft $110
MLS Listing ID 9919219
Sold Date 03/31/21
Bedrooms 3
Full Baths 2
Total Fin. Sqft 1993
Originating Board Tennessee/Virginia Regional MLS
Year Built 1978
Lot Size 0.760 Acres
Acres 0.76
Lot Dimensions 180.85 X 259
Property Description
**Highest and best to be decided by Monday 1:00PM** Quiet country location convenient to Jonesborough. This adorable, well kept home has everything you need! Enjoy the beautiful hardwood throughout the main level. Kitchen is open and perfect for entertaining guests. The home sits on over 3/4 acre level lot both mountain and pasture views. There is a huge detached garage with 100 amp service available. A new water line from meter to the house was installed Nov. 2020. Enjoy quiet evenings on the large back deck. Large open basement with walkout and lvp flooring. Dedicated laundry room with plenty of space, and an extra storage room downstairs.Roof and heat pump are approx. 9 years old. Propane gas fireplaces. Both levels are wired for surround sound. Front porch knocker and refrigerator do not convey. All information to be verified by buyer/buyers agent.
Location
State TN
County Washington
Area 0.76
Zoning res
Direction From JC take 11E to Telford Rd. Follow Telford Rd & Telford New Victory Rd to Doc Browning Rd.
Rooms
Other Rooms Shed(s)
Basement Finished, Walk-Out Access
Ensuite Laundry Electric Dryer Hookup, Washer Hookup
Interior
Interior Features Eat-in Kitchen, Open Floorplan, Radon Mitigation System, Solid Surface Counters
Laundry Location Electric Dryer Hookup,Washer Hookup
Hot Water true
Heating Central, Electric, Fireplace(s), Heat Pump, Hot Water, Electric
Cooling Central Air, Heat Pump
Flooring Hardwood, Other
Fireplaces Number 2
Fireplaces Type Gas Log, Living Room
Fireplace Yes
Window Features Double Pane Windows
Appliance Cooktop, Dishwasher, Microwave, Range
Heat Source Central, Electric, Fireplace(s), Heat Pump, Hot Water
Laundry Electric Dryer Hookup, Washer Hookup
Exterior
Garage Asphalt, Detached, Parking Pad
Garage Spaces 2.0
View Mountain(s)
Roof Type Shingle
Topography Level
Porch Deck, Front Patio, Porch
Parking Type Asphalt, Detached, Parking Pad
Total Parking Spaces 2
Building
Entry Level One
Foundation Block
Sewer Septic Tank
Water Public
Structure Type Brick,Vinyl Siding
New Construction No
Schools
Elementary Schools West View
Middle Schools West View
High Schools David Crockett
Others
Senior Community No
Tax ID 074 104.05
Acceptable Financing Cash, Conventional, FHA, VA Loan
Listing Terms Cash, Conventional, FHA, VA Loan
Read Less Info
Want to know what your home might be worth? Contact us for a FREE valuation!

Our team is ready to help you sell your home for the highest possible price ASAP
Bought with Sarah Powers Parker • Property Executives Johnson City

"My job is to find and attract mastery-based agents to the office, protect the culture, and make sure everyone is happy! "






