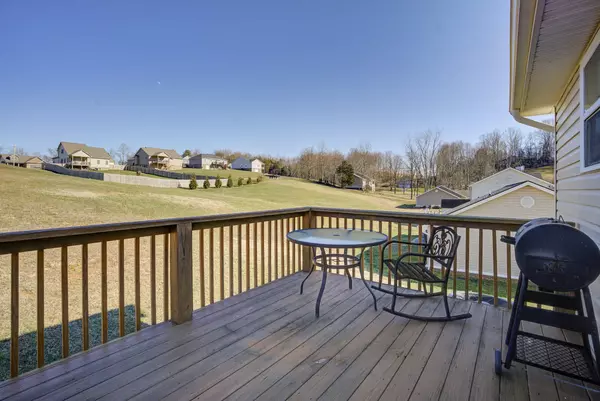$275,000
$279,900
1.8%For more information regarding the value of a property, please contact us for a free consultation.
3 Beds
3 Baths
2,204 SqFt
SOLD DATE : 04/16/2021
Key Details
Sold Price $275,000
Property Type Single Family Home
Sub Type Single Family Residence
Listing Status Sold
Purchase Type For Sale
Square Footage 2,204 sqft
Price per Sqft $124
MLS Listing ID 9918147
Sold Date 04/16/21
Style Split Foyer
Bedrooms 3
Full Baths 3
Total Fin. Sqft 2204
Originating Board Tennessee/Virginia Regional MLS
Year Built 2011
Lot Size 0.510 Acres
Acres 0.51
Lot Dimensions 90x275
Property Description
Check out this spacious 3 bedroom, 3 bath home with over 2200 sq ft of living area. This home has a large kitchen, with extra large pantry, dining room, living room with cathedral ceilings. Beautiful hardwood floors in kitchen and dining room. Split bedroom design featuring a fantastic master suite with bath and walk in closet. The lower family room and back deck are just a few other features to make this the perfect home for you. Garage door has wifi connection for easy access to garage. The floor plan is really nice, you feel open and welcomed throughout the home. The space is laid out well and very well maintained. A country feel . You will certainly love this home. We will be uploading all interior photos and 3D video 2/18
4920R
Location
State TN
County Sullivan
Area 0.51
Zoning Residential
Direction From Johnson City to Piney Flats take a left onto Poplar Ridge Rd. House is on the right.
Rooms
Basement Garage Door
Ensuite Laundry Electric Dryer Hookup, Washer Hookup
Interior
Interior Features Primary Downstairs, Entrance Foyer, Kitchen/Dining Combo, Pantry, Walk-In Closet(s)
Laundry Location Electric Dryer Hookup,Washer Hookup
Heating Electric, Heat Pump, Electric
Cooling Central Air, Heat Pump
Flooring Carpet, Hardwood
Window Features Insulated Windows
Appliance Dishwasher, Disposal, Electric Range, Microwave, Refrigerator
Heat Source Electric, Heat Pump
Laundry Electric Dryer Hookup, Washer Hookup
Exterior
Garage Attached, Concrete, Garage Door Opener
Garage Spaces 2.0
View Mountain(s)
Roof Type Asphalt
Topography Level
Porch Back, Covered, Deck, Front Porch
Parking Type Attached, Concrete, Garage Door Opener
Total Parking Spaces 2
Building
Sewer Septic Tank
Water Public
Architectural Style Split Foyer
Structure Type Brick,Vinyl Siding
New Construction No
Schools
Elementary Schools Mary Hughes
Middle Schools East Middle
High Schools Sullivan East
Others
Senior Community No
Tax ID 110n A 004.00
Acceptable Financing Cash, Conventional, FHA, VA Loan
Listing Terms Cash, Conventional, FHA, VA Loan
Read Less Info
Want to know what your home might be worth? Contact us for a FREE valuation!

Our team is ready to help you sell your home for the highest possible price ASAP
Bought with Stephanie Conner • Crye-Leike Realtors

"My job is to find and attract mastery-based agents to the office, protect the culture, and make sure everyone is happy! "






