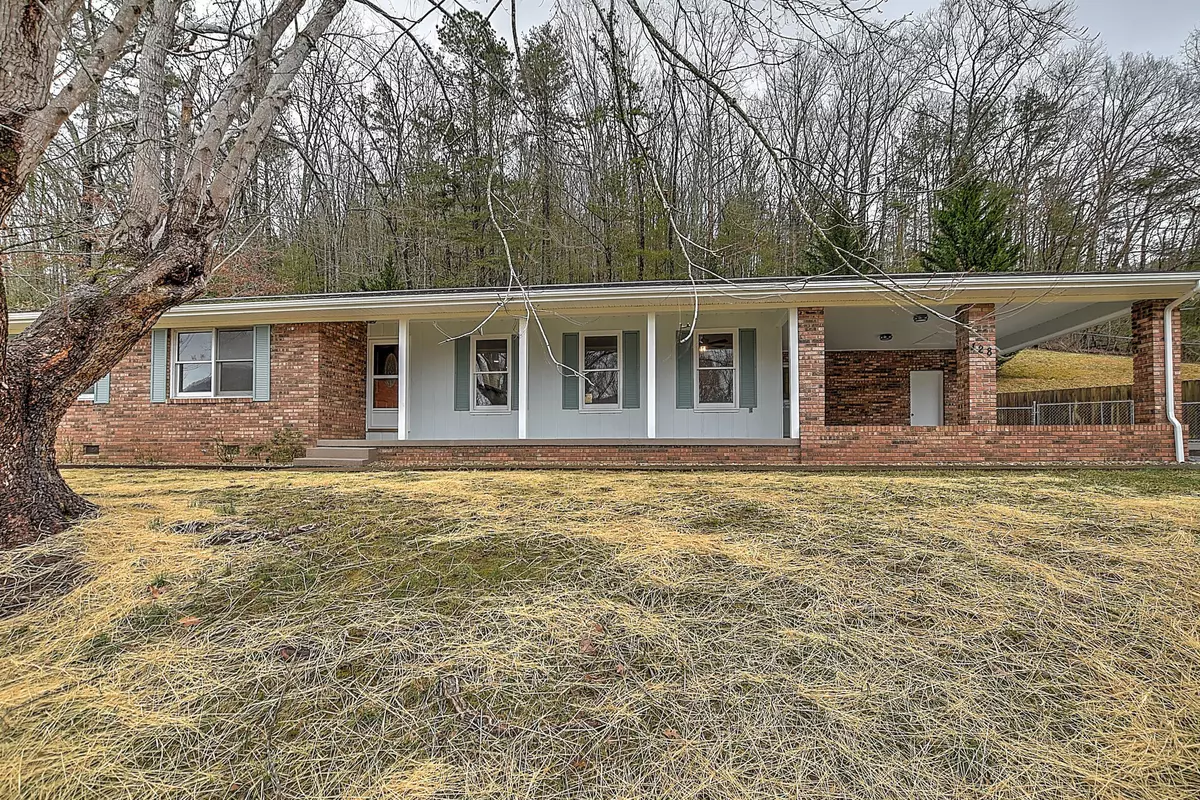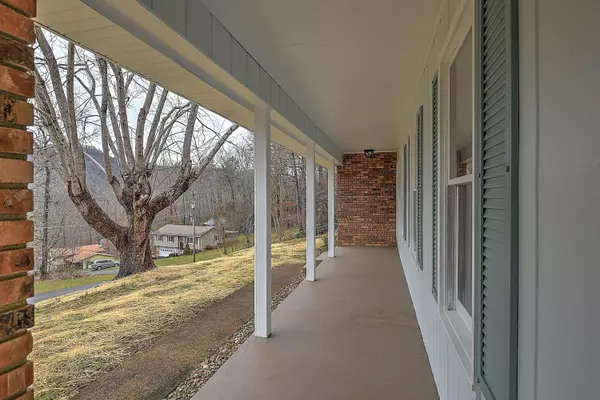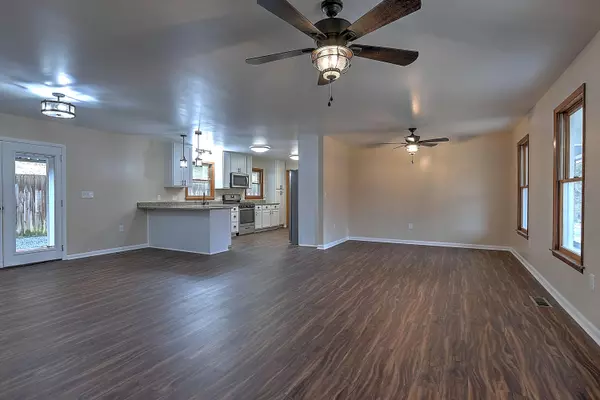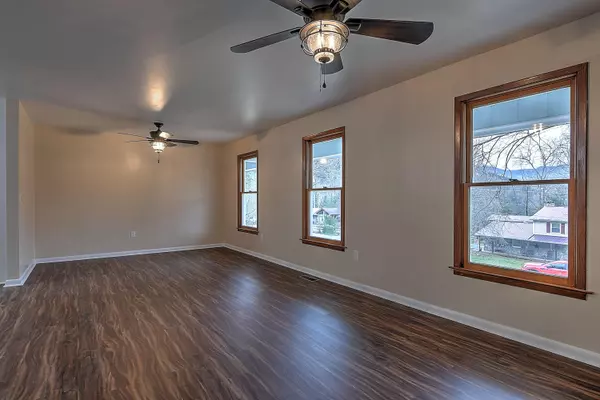$223,650
$239,900
6.8%For more information regarding the value of a property, please contact us for a free consultation.
3 Beds
2 Baths
1,665 SqFt
SOLD DATE : 04/07/2021
Key Details
Sold Price $223,650
Property Type Single Family Home
Sub Type Single Family Residence
Listing Status Sold
Purchase Type For Sale
Square Footage 1,665 sqft
Price per Sqft $134
MLS Listing ID 9918545
Sold Date 04/07/21
Style Ranch
Bedrooms 3
Full Baths 2
Total Fin. Sqft 1665
Originating Board Tennessee/Virginia Regional MLS
Year Built 1976
Lot Size 0.550 Acres
Acres 0.55
Lot Dimensions 140x170
Property Description
One level living at its best! How many times have you looked for a ranch with an open floor plan..... Here it is! This beautiful home has been completely renovated. There is new vinyl luxury plank flooring throughout the entire house. The kitchen has brand new cabinetry, granite counters. and stainless steel appliances including a gas range, and is open to a huge living room and dining area There is also a pantry area adjoining the kitchen. The guest bath has a new shower, flooring, toilet and vanity. There are three spacious bedrooms, the master having it's own ensuite bathroom that has been completely renovated for you as well. The mud room is conveniently located off the kitchen with a private entrance from the carport. The outside of this home is virtually maintenance free with a brick exterior and new soffits and gutters. All this is tucked away on an oversized lot in an established neighborhood just steps away from the beautiful Nolichucky River.
Location
State TN
County Unicoi
Area 0.55
Zoning Residential
Direction From Erwin-Take Jackson Love exit, R on Chestoa Pike, L on Timber Ridge
Rooms
Other Rooms Outbuilding
Basement Crawl Space
Ensuite Laundry Washer Hookup
Interior
Interior Features Granite Counters, Open Floorplan
Laundry Location Washer Hookup
Heating Central, Natural Gas
Cooling Central Air
Flooring See Remarks
Fireplaces Number 1
Fireplaces Type Primary Bedroom, Living Room
Fireplace Yes
Window Features Double Pane Windows
Appliance Gas Range, Microwave, Range, Refrigerator
Heat Source Central, Natural Gas
Laundry Washer Hookup
Exterior
Garage Asphalt
Carport Spaces 2
View Mountain(s)
Roof Type Shingle
Topography Sloped
Porch Front Porch, Rear Patio
Parking Type Asphalt
Building
Entry Level One
Sewer Septic Tank
Water Public
Architectural Style Ranch
Structure Type Brick
New Construction No
Schools
Elementary Schools Love Chapel
Middle Schools Unicoi Co
High Schools Unicoi Co
Others
Senior Community No
Tax ID 039i A 005.00
Acceptable Financing Cash, Conventional, FHA, USDA Loan, VA Loan
Listing Terms Cash, Conventional, FHA, USDA Loan, VA Loan
Read Less Info
Want to know what your home might be worth? Contact us for a FREE valuation!

Our team is ready to help you sell your home for the highest possible price ASAP
Bought with Karla Holtsclaw • Braswell Realty Inc. RM

"My job is to find and attract mastery-based agents to the office, protect the culture, and make sure everyone is happy! "






