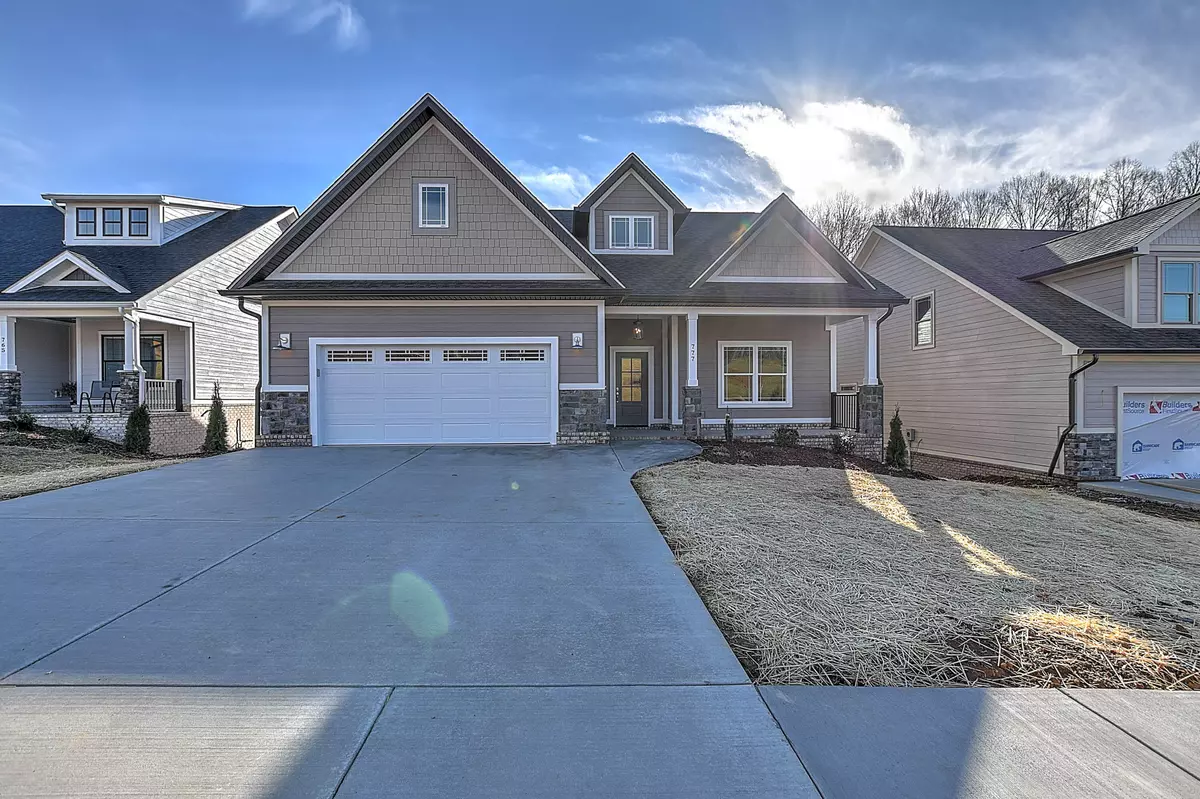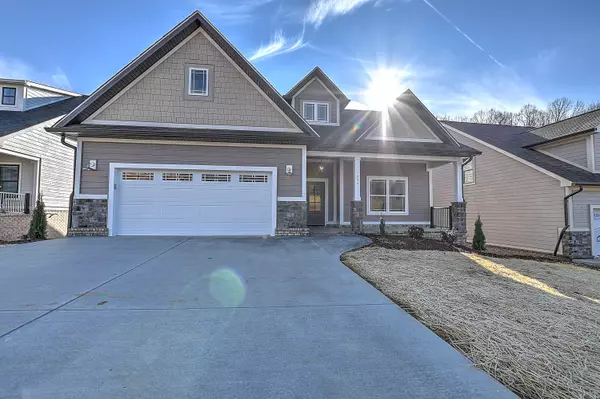$589,500
$599,500
1.7%For more information regarding the value of a property, please contact us for a free consultation.
3 Beds
4 Baths
2,742 SqFt
SOLD DATE : 05/06/2022
Key Details
Sold Price $589,500
Property Type Single Family Home
Sub Type Single Family Residence
Listing Status Sold
Purchase Type For Sale
Square Footage 2,742 sqft
Price per Sqft $214
Subdivision Chestnut Cove
MLS Listing ID 9934660
Sold Date 05/06/22
Style Craftsman,Farm House
Bedrooms 3
Full Baths 3
Half Baths 1
HOA Fees $12
Total Fin. Sqft 2742
Originating Board Tennessee/Virginia Regional MLS
Year Built 2022
Lot Size 0.750 Acres
Acres 0.75
Lot Dimensions 60x120
Property Description
One level living makes The Kilgore a homeowner's dream. This beautiful floor plan will WOW you as soon as you step inside and see all of the attention to detail. A sloped ceiling in the great room flows seamlessly into the eat-in kitchen and dining areas creating an open area for gatherings. Prepare meals in the spacious kitchen while taking in the beauty of the corner fireplace in the expansive great room. Tall ceilings flanking the master's suite bring a natural elegance to the area. Spacious, double sinks, plentiful closets, a private lavatory room, and a walk-in shower make the owner's bathroom far from ordinary. A private, second suite with a spacious bath and large walk-in closet beckons owners wanting a secondary bedroom on the opposite side of the home. Optional storage or a loft awaits owners on the second floor. This home also features a large flex space, another bedroom with a full bath. A two-car garage, a covered front porch, and and a covered deck in the back complete this welcoming floor plan. This home is both functional and versatile with plenty of curb appeal and is ready to move in.
Location
State TN
County Washington
Community Chestnut Cove
Area 0.75
Zoning RS
Direction From the Gray exit, head south on Sunset Dr. Take a left on Shadden Dr. Follow Shadden all the way until the road forks, turn left on Boone Station Rd. the entrance into the subdivision is on the right. Take the first left in the subdivision. The house will sit on the left near the end of Gardenia.
Rooms
Basement Block, Partially Finished, Walk-Out Access
Ensuite Laundry Electric Dryer Hookup, Washer Hookup
Interior
Interior Features Primary Downstairs, Built-in Features, Eat-in Kitchen, Granite Counters, Kitchen Island, Open Floorplan, Pantry, Smoke Detector(s), Walk-In Closet(s)
Laundry Location Electric Dryer Hookup,Washer Hookup
Heating Electric, Fireplace(s), Heat Pump, Electric
Cooling Ceiling Fan(s), Heat Pump
Flooring Carpet, Ceramic Tile, Laminate, Tile
Fireplaces Number 1
Fireplaces Type Gas Log, Great Room
Fireplace Yes
Window Features Insulated Windows
Appliance Dishwasher, Electric Range, Gas Range, Microwave
Heat Source Electric, Fireplace(s), Heat Pump
Laundry Electric Dryer Hookup, Washer Hookup
Exterior
Garage Attached, Concrete, Garage Door Opener
Garage Spaces 2.0
Utilities Available Cable Available
Roof Type Shingle
Topography Level
Porch Covered, Deck, Rear Porch
Parking Type Attached, Concrete, Garage Door Opener
Total Parking Spaces 2
Building
Entry Level One and One Half
Foundation Block
Sewer Private Sewer
Water Public
Architectural Style Craftsman, Farm House
Structure Type Block,HardiPlank Type,Stone
New Construction Yes
Schools
Elementary Schools Woodland Elementary
Middle Schools Liberty Bell
High Schools Science Hill
Others
Senior Community No
Tax ID 036b E 070.00
Acceptable Financing Cash, Conventional, FHA, VA Loan
Listing Terms Cash, Conventional, FHA, VA Loan
Read Less Info
Want to know what your home might be worth? Contact us for a FREE valuation!

Our team is ready to help you sell your home for the highest possible price ASAP
Bought with Alexis P Greene • Foundation Realty Group

"My job is to find and attract mastery-based agents to the office, protect the culture, and make sure everyone is happy! "






