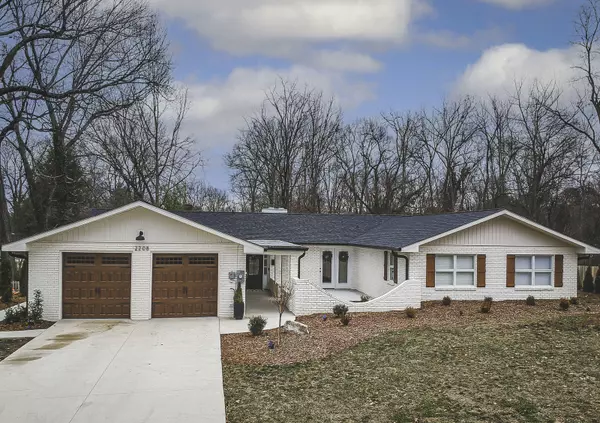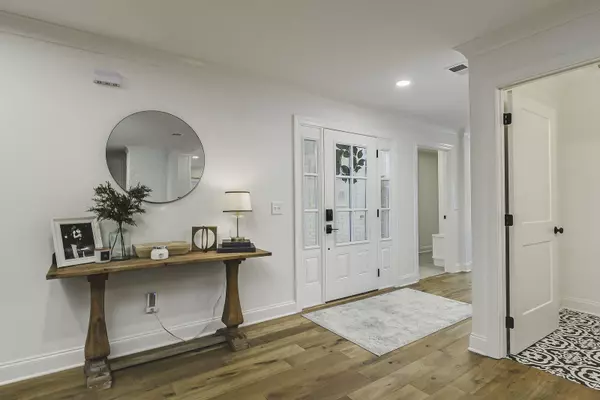$500,000
$550,000
9.1%For more information regarding the value of a property, please contact us for a free consultation.
4 Beds
3 Baths
3,342 SqFt
SOLD DATE : 03/31/2021
Key Details
Sold Price $500,000
Property Type Single Family Home
Sub Type Single Family Residence
Listing Status Sold
Purchase Type For Sale
Square Footage 3,342 sqft
Price per Sqft $149
Subdivision Towne Acres
MLS Listing ID 9918069
Sold Date 03/31/21
Style Ranch
Bedrooms 4
Full Baths 2
Half Baths 1
Total Fin. Sqft 3342
Originating Board Tennessee/Virginia Regional MLS
Year Built 1975
Lot Dimensions 89.74x152.55IRR
Property Description
Recently updated, this one level house features an open floor concept with all new custom white cabinets, quartz countertops, stainless steel appliances, custom closets and hardwood flooring throughout. The master suite includes a large walk in shower and a room sized closet with built in vanity. The laundry room is equipped with custom shelving and a shiplap bench/coatrack for extra storage. HVAC is provided by a duel fuel heat pump/gas furnace for your comfort year round. With a new roof, 6 inch commercial guttering and a new water heater, this house is move in ready. The oversized garage provides plenty of space with a new epoxy coated floor covering. Located on a level lot in the heart of Johnson City, you can access great shopping, dining, medical care and highly desirable schools in just minutes. Come see this completely remodeled house and make it your family's home.
Location
State TN
County Washington
Community Towne Acres
Zoning Residential
Direction Take Sunset to Mahoneys. Turn west onto Knob Creek, Turn right onto Camelot Circle. house on the right.
Rooms
Ensuite Laundry Electric Dryer Hookup, Washer Hookup
Interior
Interior Features Built-in Features, Entrance Foyer, Kitchen Island, Open Floorplan, Pantry, Remodeled, Solid Surface Counters, Walk-In Closet(s), Whirlpool, Wired for Data
Laundry Location Electric Dryer Hookup,Washer Hookup
Heating Electric, Fireplace(s), Natural Gas, Electric
Cooling Central Air
Flooring Hardwood, Tile
Fireplaces Number 1
Fireplaces Type Flue, Masonry
Fireplace Yes
Window Features Double Pane Windows,Window Treatments
Appliance Dishwasher, Disposal, Range, Refrigerator
Heat Source Electric, Fireplace(s), Natural Gas
Laundry Electric Dryer Hookup, Washer Hookup
Exterior
Garage Concrete, Garage Door Opener, Parking Pad
Garage Spaces 2.0
Utilities Available Cable Connected
Roof Type Shingle
Topography Level
Porch Breezeway, Covered, Deck, Front Patio, Rear Patio, Unheated
Parking Type Concrete, Garage Door Opener, Parking Pad
Total Parking Spaces 2
Building
Entry Level One
Foundation Slab
Sewer Public Sewer
Water Public
Architectural Style Ranch
Structure Type Brick
New Construction No
Schools
Elementary Schools Towne Acres
Middle Schools Liberty Bell
High Schools Science Hill
Others
Senior Community No
Tax ID 045d B 021.00
Acceptable Financing Cash, Conventional
Listing Terms Cash, Conventional
Read Less Info
Want to know what your home might be worth? Contact us for a FREE valuation!

Our team is ready to help you sell your home for the highest possible price ASAP
Bought with Rachel Moody-Livingston • Evans & Evans Real Estate

"My job is to find and attract mastery-based agents to the office, protect the culture, and make sure everyone is happy! "






