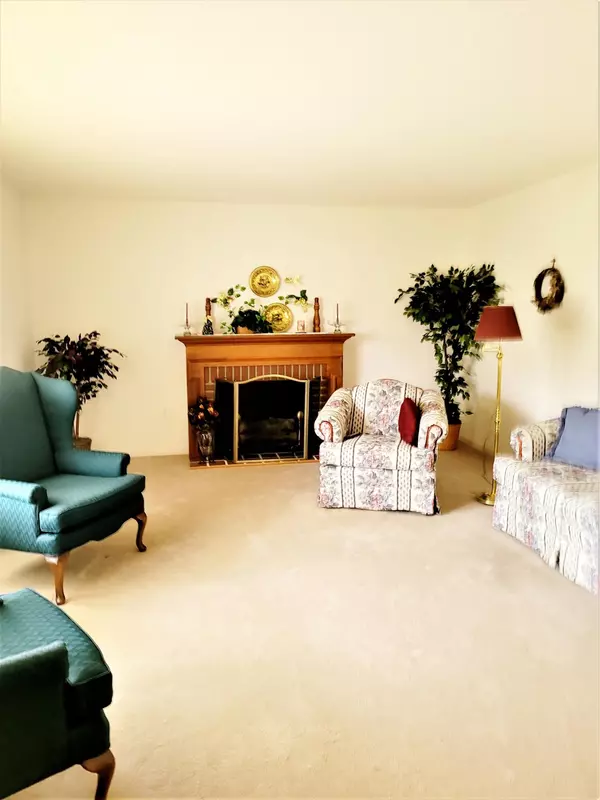$320,000
$315,000
1.6%For more information regarding the value of a property, please contact us for a free consultation.
4 Beds
3 Baths
2,567 SqFt
SOLD DATE : 06/07/2021
Key Details
Sold Price $320,000
Property Type Single Family Home
Sub Type Single Family Residence
Listing Status Sold
Purchase Type For Sale
Square Footage 2,567 sqft
Price per Sqft $124
Subdivision Wiltshire
MLS Listing ID 9917800
Sold Date 06/07/21
Style Ranch
Bedrooms 4
Full Baths 3
Total Fin. Sqft 2567
Originating Board Tennessee/Virginia Regional MLS
Year Built 1997
Lot Size 0.400 Acres
Acres 0.4
Lot Dimensions 100 X 175
Property Description
NEW PRICE! Don't be fooled by the size of the outside: you must go inside to appreciate this one!! There are 4 BIG BEDROOMS and 3 FULL BATHS! The lower level boasts MORE SPACE with a Great Room and the 4th huge bedroom!! Centrally located in GRAY this ONE OWNER RANCH was built with quality in mind! Any maintenance concerns have been UPDATED-- NEWER HEATPUMP! NEWER HOT WATER HEATER! and NEWER ROOF! Kitchen/Dining combo leads to a full screened-in back PORCH! Also , conveniently located off the kitchen is a HUGH LAUNDRY ROOM with lots of storage and a double sink! Additional SPACE in the 3 car length garage currently used as a workshop! With a few updates, this house can be your home! Buyers/buyer's agent to verify all information.
Location
State TN
County Washington
Community Wiltshire
Area 0.4
Zoning RS
Direction From Bobby Hicks Hwy in Gray towards Hwy 36. Take a right at Shell. Right into Wiltshire Subdivision. First Left onto Wilshire Circle then Right onto Brittany. House on right. See sign.
Rooms
Basement Finished, Full, Walk-Out Access
Primary Bedroom Level First
Interior
Interior Features Central Vac (Plumbed), Kitchen Island, Pantry, Utility Sink
Heating Heat Pump
Cooling Heat Pump
Flooring Carpet, Hardwood, Vinyl
Window Features Double Pane Windows
Appliance Dishwasher, Microwave, Range
Heat Source Heat Pump
Laundry Electric Dryer Hookup, Washer Hookup
Exterior
Parking Features Concrete, Parking Spaces
Garage Spaces 3.0
Roof Type Composition,Shingle
Topography Level
Porch Back, Covered, Front Porch, Rear Patio, Screened
Total Parking Spaces 3
Building
Entry Level One
Sewer Public Sewer
Water Public
Architectural Style Ranch
Structure Type Brick
New Construction No
Schools
Elementary Schools Boones Creek
Middle Schools Boones Creek
High Schools Daniel Boone
Others
Senior Community No
Tax ID 012e D 052.00
Acceptable Financing Cash, Conventional, FHA, VA Loan
Listing Terms Cash, Conventional, FHA, VA Loan
Read Less Info
Want to know what your home might be worth? Contact us for a FREE valuation!

Our team is ready to help you sell your home for the highest possible price ASAP
Bought with Michael Walker • Michael Walker Realty & Auction
"My job is to find and attract mastery-based agents to the office, protect the culture, and make sure everyone is happy! "






