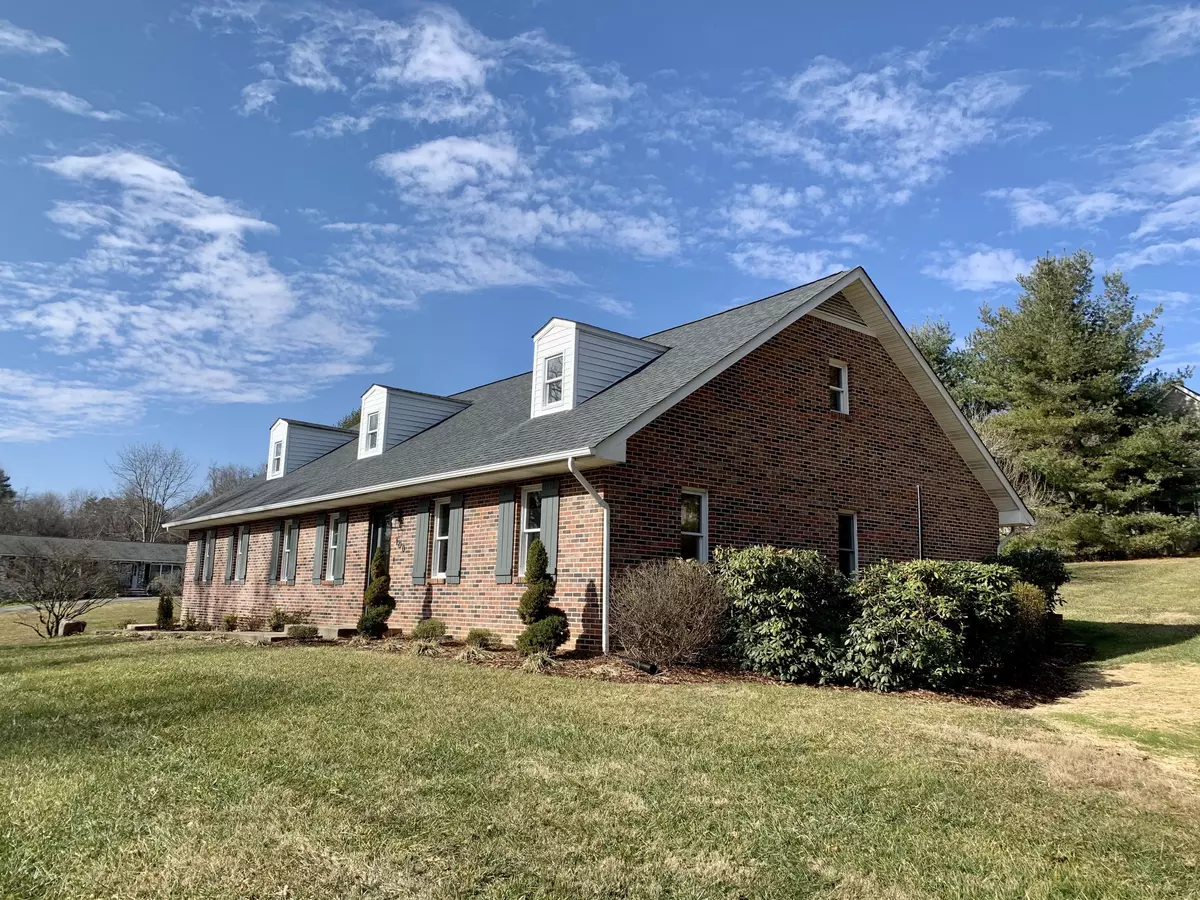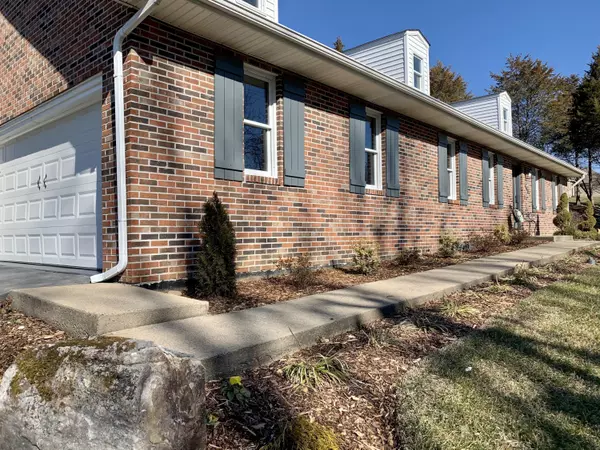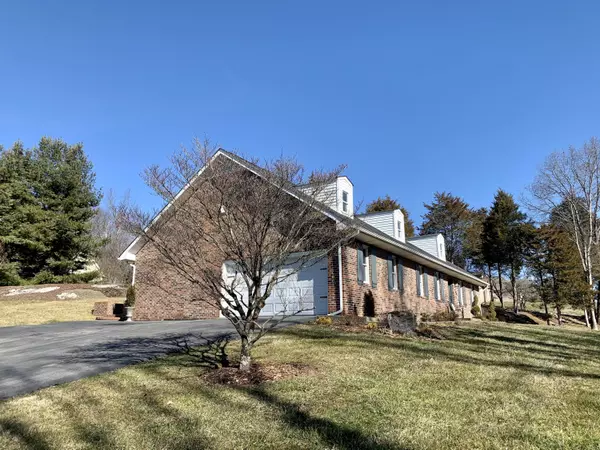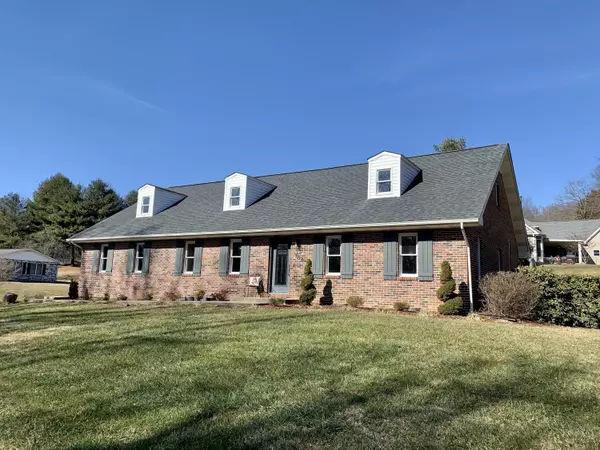$379,850
$379,850
For more information regarding the value of a property, please contact us for a free consultation.
4 Beds
5 Baths
3,343 SqFt
SOLD DATE : 04/15/2021
Key Details
Sold Price $379,850
Property Type Single Family Home
Sub Type Single Family Residence
Listing Status Sold
Purchase Type For Sale
Square Footage 3,343 sqft
Price per Sqft $113
Subdivision Not In Subdivision
MLS Listing ID 9917823
Sold Date 04/15/21
Style Cape Cod
Bedrooms 4
Full Baths 3
Half Baths 2
Total Fin. Sqft 3343
Originating Board Tennessee/Virginia Regional MLS
Year Built 1989
Lot Size 0.560 Acres
Acres 0.56
Lot Dimensions 121.56 x 172.48 IRR
Property Description
WOW! Check out this amazing, recently updated home in convenient location just minutes from everything downtown Bristol, TN~VA. You'll love this one the minute you walk in! This beautiful two-story Brick Home has it all. Located on Quail Run just off of Vance Drive, this 4 bed 3 full bath/2 half bath home is located on corner lot with over half an acre of room to roam in one of the most sought out areas in Bristol. Once inside you'll find new doors, new lighting, updated master suite on the main level along with an attached office, newer flooring, huge updated kitchen with lots of cabinet/granite countertop space, new tankless hotter heater, finished den off of the garage, and a walk out to the covered porch in the back that's great for entertaining! Check this one out today, I promise you'll be glad you did! Information taken from CRS and owner and all information motion should be verified by buyer and/or buyers agent.
Location
State TN
County Sullivan
Community Not In Subdivision
Area 0.56
Zoning Residential
Direction From Downtown Bristol, Left on Volunteer Parkway, Turn Right on Vance Dr, Turn Right on Quail Run, House on The Corner of Vance Dr and Quail Run.
Rooms
Basement Crawl Space
Primary Bedroom Level First
Interior
Interior Features Primary Downstairs, Built-in Features, Eat-in Kitchen, Granite Counters, Remodeled, Walk-In Closet(s)
Heating Heat Pump, Natural Gas
Cooling Ceiling Fan(s), Central Air
Window Features Double Pane Windows
Appliance Dishwasher, Electric Range, Microwave, Refrigerator, Wine Cooler
Heat Source Heat Pump, Natural Gas
Laundry Electric Dryer Hookup, Washer Hookup
Exterior
Parking Features Asphalt
Garage Spaces 2.0
Community Features Sidewalks
Amenities Available Landscaping
Roof Type Shingle
Topography Sloped
Porch Back, Covered, Patio, Rear Patio
Total Parking Spaces 2
Building
Entry Level Two
Sewer Public Sewer
Water Public
Architectural Style Cape Cod
Structure Type Brick
New Construction No
Schools
Elementary Schools Anderson
Middle Schools Vance
High Schools Tennessee
Others
Senior Community No
Tax ID 037g B 011.05
Acceptable Financing Cash, Conventional
Listing Terms Cash, Conventional
Read Less Info
Want to know what your home might be worth? Contact us for a FREE valuation!

Our team is ready to help you sell your home for the highest possible price ASAP
Bought with Jim Griffin • LPT Realty - Griffin Home Group
"My job is to find and attract mastery-based agents to the office, protect the culture, and make sure everyone is happy! "






