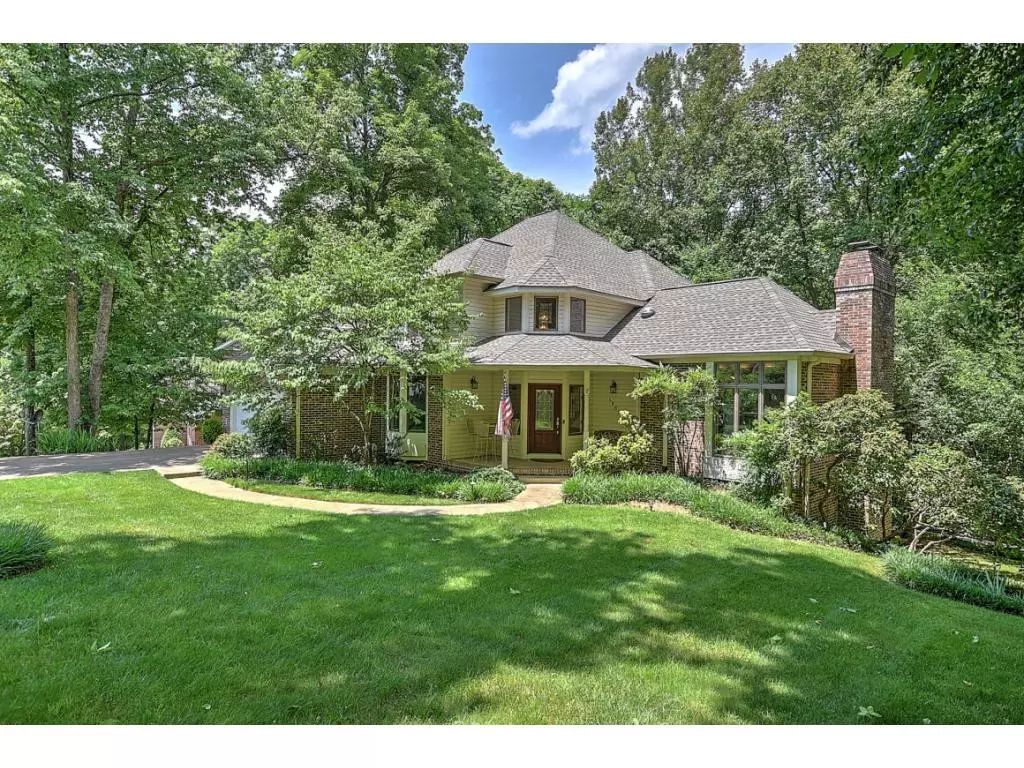$399,900
$399,900
For more information regarding the value of a property, please contact us for a free consultation.
4 Beds
4 Baths
3,360 SqFt
SOLD DATE : 02/26/2021
Key Details
Sold Price $399,900
Property Type Single Family Home
Sub Type Single Family Residence
Listing Status Sold
Purchase Type For Sale
Square Footage 3,360 sqft
Price per Sqft $119
Subdivision Huntington Woods
MLS Listing ID 9917660
Sold Date 02/26/21
Style Traditional
Bedrooms 4
Full Baths 3
Half Baths 1
Total Fin. Sqft 3360
Originating Board Tennessee/Virginia Regional MLS
Year Built 1991
Lot Dimensions 135 X 232.52 IRR
Property Description
This home is 3360 finished sq ft along with an extra 993 heated unfinished sq feet that can be finished. Renovated executive home on a beautiful lot with a perfect floor plan for entertaining and situated in Huntington Woods section of Ridgefields. Main level Master Suite with hardwood floors, updated Master bath to include radiant heated floors and spacious walk-in closet. Grand Foyer is two-story opening into the Formal Dining Room and large two story Great Room with Fireplace, Surround Sound, two sun tunnels. Beautiful Gourmet Kitchen with Breakfast bay and Built in Office area. On the second level are three Bedrooms, updated Bath with sun tunnel featuring extra closet and attic storage. Entertainment area for family or friends in the finished Basement, with Kitchenette, Bath, Fireplace and Game Room. Unfinished Basement area for expansion of Family area or to create a Workshop or even more Storage. This property features Amazing views with oversized windows. Both covered Front Porch and oversized Trexx Deck with rain barrier to enjoy the outdoors location at the base of Bays Mountain. You will also appreciate the quiet neighborhood! All information is reliable but subject to buyers verification.
Location
State TN
County Sullivan
Community Huntington Woods
Zoning R
Direction GPS Friendly. Ridgefields Rd to the Circle, turn on FLeetwood. Stay until you get to Huntington Woods. House on RIGHT.
Rooms
Basement Full, Heated
Primary Bedroom Level First
Interior
Interior Features Primary Downstairs, Central Vacuum, Eat-in Kitchen, Granite Counters, Kitchen Island
Heating Central, Electric, Heat Pump, Electric
Cooling Central Air, Heat Pump
Flooring Ceramic Tile, Hardwood
Fireplaces Number 2
Fireplaces Type Basement, Gas Log, Great Room
Fireplace Yes
Window Features Insulated Windows
Appliance Convection Oven, Cooktop, Dishwasher, Disposal, Dryer, Microwave
Heat Source Central, Electric, Heat Pump
Exterior
Exterior Feature Sprinkler System, Garden
Garage Attached, Concrete, Garage Door Opener
Garage Spaces 2.0
Community Features Sidewalks
Utilities Available Cable Available
Amenities Available Landscaping
Roof Type Shingle
Topography Part Wooded, Sloped
Porch Back, Covered, Deck, Front Patio, Front Porch
Parking Type Attached, Concrete, Garage Door Opener
Total Parking Spaces 2
Building
Entry Level One and One Half
Sewer Public Sewer
Water Public
Architectural Style Traditional
Structure Type Brick,Vinyl Siding
New Construction No
Schools
Elementary Schools Washington-Kingsport City
Middle Schools Sevier
High Schools Dobyns Bennett
Others
Senior Community No
Tax ID 060g D 037.00
Acceptable Financing Cash, Conventional, FHA, VA Loan
Listing Terms Cash, Conventional, FHA, VA Loan
Read Less Info
Want to know what your home might be worth? Contact us for a FREE valuation!

Our team is ready to help you sell your home for the highest possible price ASAP
Bought with Jewell McKinney • Town & Country Realty - Downtown

"My job is to find and attract mastery-based agents to the office, protect the culture, and make sure everyone is happy! "






