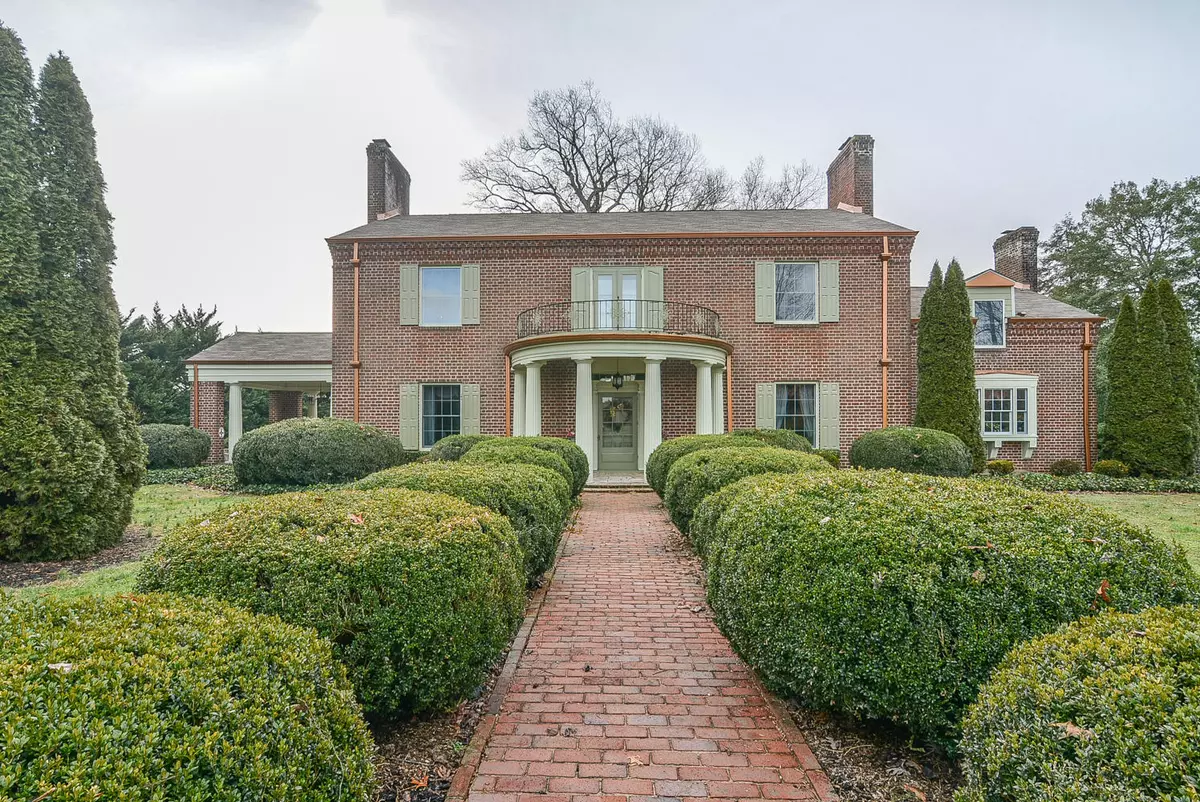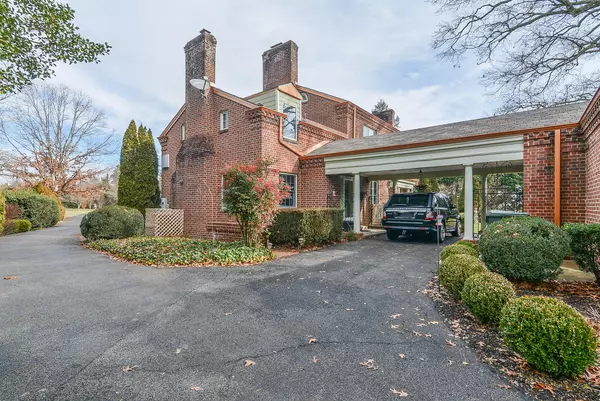$807,000
$851,000
5.2%For more information regarding the value of a property, please contact us for a free consultation.
6 Beds
6 Baths
5,864 SqFt
SOLD DATE : 12/03/2021
Key Details
Sold Price $807,000
Property Type Single Family Home
Sub Type Single Family Residence
Listing Status Sold
Purchase Type For Sale
Square Footage 5,864 sqft
Price per Sqft $137
Subdivision Not In Subdivision
MLS Listing ID 9917717
Sold Date 12/03/21
Style Traditional,Victorian
Bedrooms 6
Full Baths 4
Half Baths 2
Total Fin. Sqft 5864
Originating Board Tennessee/Virginia Regional MLS
Year Built 1939
Lot Size 4.160 Acres
Acres 4.16
Lot Dimensions See Acres
Property Description
This truly amazing one-of-a-kind estate is nestled on 4.2 acres of amazing beauty. The house has 6 bedrooms and 6 baths, with almost 6000 finished sq. ft. The layout of this home is perfect for entertaining, from the gourmet kitchen to the spacious wine cellar. The beauty and quality is something you have to see and experience to believe! The floors are beautiful hardwood, authentic slate and marble! The exterior and landscaping of this home is second to none! From the massive pond, with spraying statues to the huge evergreen trees that surround the property. The sellers have spent years renovating and making this home a true show place! Located just minutes from Historic Jonesborough, and Johnson City. Priced below recent appraisal. Furniture is negotiable. The possibilities are endless with this property!
Location
State TN
County Washington
Community Not In Subdivision
Area 4.16
Zoning RS
Direction From Kingsport, take exit 17 to Boones Creek Rd. Right onto East Jackson Blvd., Left on Big Limestone Rd. Left onto Old State Route 34. Home is just ahead on Right... No Sign
Rooms
Other Rooms Outbuilding, Shed(s), Storage
Basement Exterior Entry, Finished, Full, Heated, Plumbed, Walk-Out Access, See Remarks
Interior
Interior Features Eat-in Kitchen, Entrance Foyer, Kitchen Island, Pantry, Remodeled, Restored, See Remarks
Heating Heat Pump
Cooling Heat Pump
Flooring Hardwood, Marble, Slate
Fireplaces Number 5
Fireplaces Type Basement, Den, Gas Log, Kitchen, Living Room, Ornamental, Recreation Room, See Remarks
Fireplace Yes
Window Features Double Pane Windows,Insulated Windows
Appliance Dishwasher, Gas Range, Microwave, Refrigerator
Heat Source Heat Pump
Laundry Electric Dryer Hookup, Washer Hookup
Exterior
Exterior Feature Garden, See Remarks
Parking Features RV Access/Parking, Asphalt, Attached, Carport, Circular Driveway, Garage Door Opener, Parking Pad, See Remarks
Garage Spaces 2.0
Carport Spaces 1
Community Features Sidewalks
Utilities Available Cable Connected
Amenities Available Landscaping
View Mountain(s)
Roof Type Shingle
Topography Cleared, Level, See Remarks
Porch Breezeway, Covered, Front Porch, Porch, Rear Porch, Side Porch
Total Parking Spaces 2
Building
Entry Level Three Or More
Foundation Block
Sewer Septic Tank
Water Public
Architectural Style Traditional, Victorian
Structure Type Brick,Plaster
New Construction No
Schools
Elementary Schools West View
Middle Schools West View
High Schools David Crockett
Others
Senior Community No
Tax ID 080 076.00
Acceptable Financing Cash, Conventional, FHA
Listing Terms Cash, Conventional, FHA
Read Less Info
Want to know what your home might be worth? Contact us for a FREE valuation!

Our team is ready to help you sell your home for the highest possible price ASAP
Bought with Seth Lester • NextHome Magnolia Realty

"My job is to find and attract mastery-based agents to the office, protect the culture, and make sure everyone is happy! "






