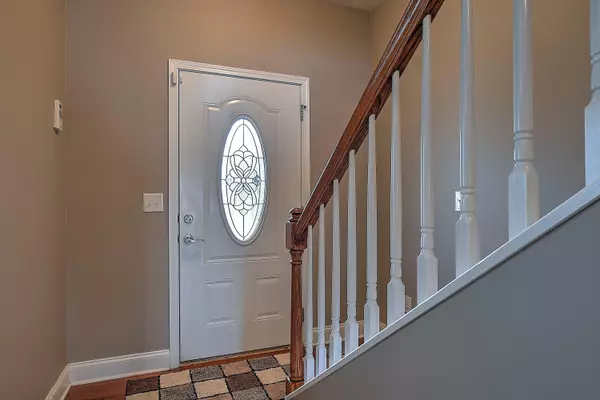$319,900
$319,900
For more information regarding the value of a property, please contact us for a free consultation.
4 Beds
3 Baths
2,452 SqFt
SOLD DATE : 03/02/2021
Key Details
Sold Price $319,900
Property Type Single Family Home
Sub Type Single Family Residence
Listing Status Sold
Purchase Type For Sale
Square Footage 2,452 sqft
Price per Sqft $130
MLS Listing ID 9917566
Sold Date 03/02/21
Bedrooms 4
Full Baths 3
Total Fin. Sqft 2452
Originating Board Tennessee/Virginia Regional MLS
Year Built 2012
Lot Size 0.540 Acres
Acres 0.54
Lot Dimensions 176.30x128 IRR
Property Description
One owner home, 4BR/3BA and just under 2500 finished square feet and a 2 car garage. Enjoy a level 1/2 acre corner lot in Allison Heights Subdivision, just minutes from Johnson City and Bristol. The main level features a bedroom/office and full bath, 9 ceilings, a large living room, and a formal dining room. The open kitchen offers lots of countertop and cabinet space, a bar area, whirlpool appliances, and a breakfast nook. Upstairs you will find a game room/den area that is perfect for additional living and entertaining space. The 14X18 master suite is impressive with double vanity sinks, Jacuzzi tub, 4 ft. separate shower, and a large walk-in closet. The other bedrooms are nice sized and offer large closets. The back patio offers a private fenced-in area with raised beds and the backyard is large and level. Also, enjoy a covered front porch and corner lot. Excellent Piney Flats location and county taxes only!
Location
State TN
County Sullivan
Area 0.54
Zoning R-1
Direction From JC take Hwy 11E towards Bristol, left on Allison Rd., 2.2 miles, left on New Bethel; left on Allison Heights; right on Denver.
Interior
Interior Features Security System, Walk-In Closet(s), Whirlpool
Heating Heat Pump
Cooling Heat Pump
Flooring Hardwood
Window Features Double Pane Windows
Appliance Dishwasher, Electric Range, Microwave, Refrigerator
Heat Source Heat Pump
Exterior
Garage Concrete, Garage Door Opener
Garage Spaces 2.0
Roof Type Shingle
Topography Cleared, Level
Porch Back, Patio
Parking Type Concrete, Garage Door Opener
Total Parking Spaces 2
Building
Entry Level Two
Foundation Slab
Sewer Septic Tank
Water Public
Structure Type Brick,Vinyl Siding
New Construction No
Schools
Elementary Schools Mary Hughes
Middle Schools East Middle
High Schools Sullivan East
Others
Senior Community No
Tax ID 123l B 001.00
Acceptable Financing Cash, Conventional, FHA, VA Loan
Listing Terms Cash, Conventional, FHA, VA Loan
Read Less Info
Want to know what your home might be worth? Contact us for a FREE valuation!

Our team is ready to help you sell your home for the highest possible price ASAP
Bought with Stephanie Conner • Crye-Leike Realtors

"My job is to find and attract mastery-based agents to the office, protect the culture, and make sure everyone is happy! "






