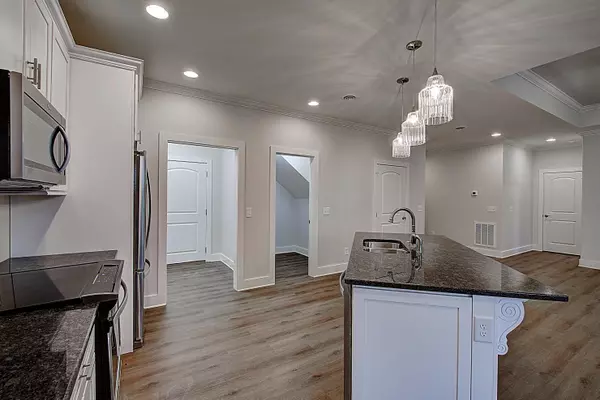$319,900
$319,900
For more information regarding the value of a property, please contact us for a free consultation.
2 Beds
2 Baths
1,525 SqFt
SOLD DATE : 03/23/2021
Key Details
Sold Price $319,900
Property Type Single Family Home
Sub Type Single Family Residence
Listing Status Sold
Purchase Type For Sale
Square Footage 1,525 sqft
Price per Sqft $209
Subdivision Ivy Trace
MLS Listing ID 9917504
Sold Date 03/23/21
Style Patio Home,PUD
Bedrooms 2
Full Baths 2
HOA Fees $125
Total Fin. Sqft 1525
Originating Board Tennessee/Virginia Regional MLS
Year Built 2020
Lot Dimensions PUD
Property Description
Relax. Rejuvenate. Refresh. New community within eyesight of downtown Jonesborough, this new patio home community offers high end new construction, scenic mountain views and maintenance free living allowing you to enjoy your family, your friends and your time. All brick home features 1525 finished sq ft, 2BR/2BA, great open concept design and everything on ONE level. The custom details are showcased all through the home. From the tray ceilings inlaid with shiplap to the craftsman style trim package - this home is exquisite! Main living area features large tray ceiling inlaid with shiplap, gas fireplace and is open to kitchen and dining areas. This kitchen will blow you away with gorgeous custom solid wood cabinetry, granite countertops, large walk-in pantry, shaker style cabinets, tiled backsplash and stainless appliances. Master bedroom is off of the living room and features custom tiled shower, dual vanity, walk-in closet and views of the private woods in the back. Guest bedroom is off the front entry and is generously sized and has full bath access close by.. Large covered patio off the back to enjoy the scenic views. Large front porch perfect for a sitting area to sit and relax. LVT flooring throughout, tray ceilings, gas HVAC, gas range, granite countertops, tiled shower in master, brick exterior and 2 car garage are just a few of the details within this home. Ivy Trace is Jonesborough's newest patio home community and features centralized mowing service, irrigation on all yards, walking trails, scenic views and close proximity to downtown Jonesborough. Rest easy in your home and enjoy life in this wonderful community. All information herein deemed reliable but subject to buyers verification. Photos are of Similar Model
Location
State TN
County Washington
Community Ivy Trace
Zoning Residential
Direction From Jonesborough main red light take 11E towards the Washington County courthouse. Turn right on Tiger Way, then right at yield sign onto N Cherokee Rd. Top of hill and turn right into Ivy Trace. See home on left. See sign.
Interior
Interior Features Granite Counters, Kitchen/Dining Combo, Open Floorplan, Walk-In Closet(s)
Heating Natural Gas
Cooling Central Air
Fireplaces Number 1
Fireplaces Type Gas Log, Living Room
Fireplace Yes
Window Features Double Pane Windows,Insulated Windows
Appliance Dishwasher, Microwave, Range
Heat Source Natural Gas
Laundry Electric Dryer Hookup, Washer Hookup
Exterior
Parking Features Concrete
Garage Spaces 2.0
Amenities Available Landscaping
View Mountain(s)
Roof Type Shingle
Topography Level
Porch Covered, Front Porch, Rear Patio
Total Parking Spaces 2
Building
Entry Level One
Foundation Slab
Sewer Public Sewer
Water Public
Architectural Style Patio Home, PUD
Structure Type Brick,HardiPlank Type
New Construction Yes
Schools
Elementary Schools Jonesborough
Middle Schools Jonesborough
High Schools Science Hill
Others
Senior Community No
Acceptable Financing Cash, Conventional, FHA
Listing Terms Cash, Conventional, FHA
Read Less Info
Want to know what your home might be worth? Contact us for a FREE valuation!

Our team is ready to help you sell your home for the highest possible price ASAP
Bought with Petra Becker • REMAX Checkmate, Inc. Realtors
"My job is to find and attract mastery-based agents to the office, protect the culture, and make sure everyone is happy! "






