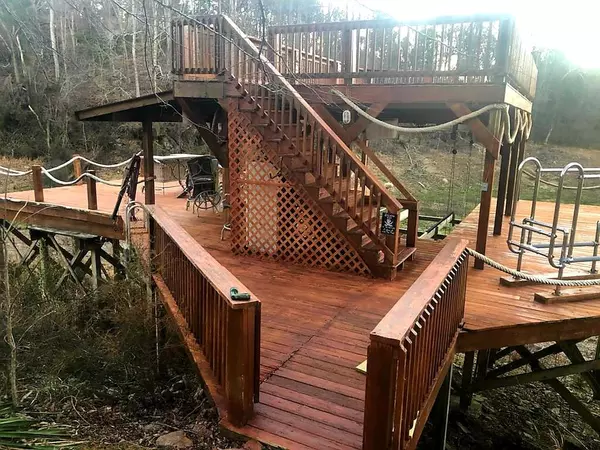$450,000
$450,000
For more information regarding the value of a property, please contact us for a free consultation.
3 Beds
4 Baths
2,050 SqFt
SOLD DATE : 04/05/2021
Key Details
Sold Price $450,000
Property Type Single Family Home
Sub Type Single Family Residence
Listing Status Sold
Purchase Type For Sale
Square Footage 2,050 sqft
Price per Sqft $219
MLS Listing ID 9918851
Sold Date 04/05/21
Style Other
Bedrooms 3
Full Baths 2
Half Baths 2
Total Fin. Sqft 2050
Originating Board Tennessee/Virginia Regional MLS
Year Built 1993
Lot Size 1.060 Acres
Acres 1.06
Lot Dimensions 65 X 443.81 IRR
Property Description
This LAKE FRONT HOME is ready for your own touches. With the water on it's way back listings like this are going to be even harder to come by. Located in a great cove this 1.06 acre lot gently slopes all the way down to the large 2 Story dock. Whether you are enjoying the water or relaxing on the decks overlooking the lake, this home has all the makings for the best of summers. With 3 bedrooms, 4 bathrooms, an office, plus an additional den or entertainment area on the lower level, this home is perfect for living your best lake life. Additional features include 3 Gas Fireplaces, Hardwood floors, Granite, a Pantry, Stainless Steel Appliances, 2 car garage, Hot Tub, Pool Table, additional storage building, and ample parking.
Location
State TN
County Sullivan
Area 1.06
Zoning A 1
Direction From Bristol Hwy turn onto Allison Rd, then take a left turn onto N Pickens Bridge Rd. In approximately 3.5 miles turn right onto Warren Dr. From Warren Dr continue onto to Burdine Rd. Then turn onto Allison Cove Trail. Home is on the left.
Rooms
Other Rooms Storage
Ensuite Laundry Electric Dryer Hookup, Washer Hookup
Interior
Interior Features Entrance Foyer, Garden Tub, Granite Counters, Pantry, Smoke Detector(s), Soaking Tub, Utility Sink, Walk-In Closet(s), Wet Bar
Laundry Location Electric Dryer Hookup,Washer Hookup
Heating Central, Fireplace(s)
Cooling Heat Pump
Flooring Hardwood, Tile
Fireplaces Number 3
Fireplaces Type Primary Bedroom, Den, Gas Log, Living Room
Fireplace Yes
Window Features Double Pane Windows
Appliance Dishwasher, Range, Refrigerator, Trash Compactor, Water Softener, Water Softener Owned
Heat Source Central, Fireplace(s)
Laundry Electric Dryer Hookup, Washer Hookup
Exterior
Exterior Feature Balcony, Dock
Garage Asphalt
Garage Spaces 2.0
Utilities Available Cable Connected
Amenities Available Spa/Hot Tub
Waterfront Yes
Waterfront Description Lake Front
View Water
Roof Type Shingle
Topography Rolling Slope, Sloped
Porch Deck, Patio, Rear Porch
Parking Type Asphalt
Total Parking Spaces 2
Building
Sewer Septic Tank
Water Public
Architectural Style Other
Structure Type Wood Siding
New Construction No
Schools
Elementary Schools Mary Hughes
Middle Schools East Middle
High Schools Sullivan East
Others
Senior Community No
Tax ID 122m A 012.00
Acceptable Financing Cash, Conventional, FHA, USDA Loan, VA Loan
Listing Terms Cash, Conventional, FHA, USDA Loan, VA Loan
Read Less Info
Want to know what your home might be worth? Contact us for a FREE valuation!

Our team is ready to help you sell your home for the highest possible price ASAP
Bought with LARRY ENGLAND • Premier Homes & Properties JC

"My job is to find and attract mastery-based agents to the office, protect the culture, and make sure everyone is happy! "






