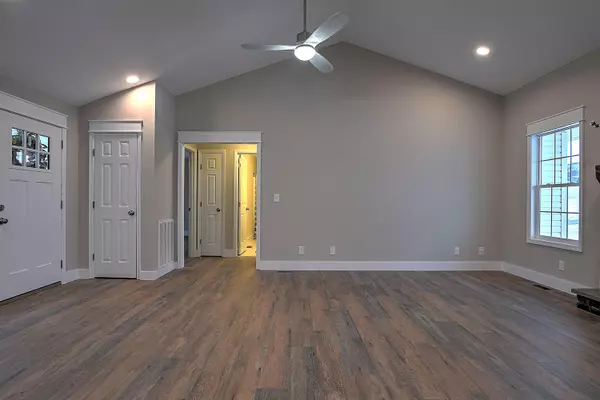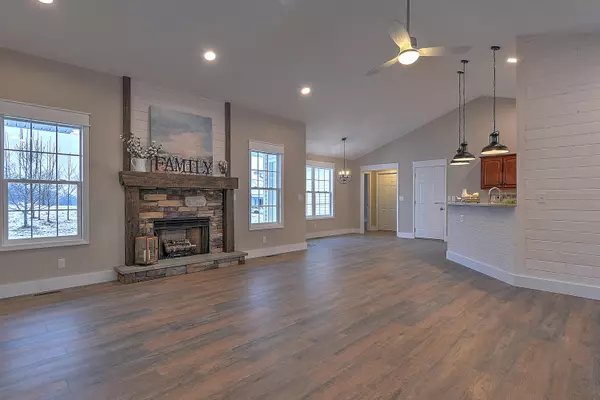$279,500
$279,500
For more information regarding the value of a property, please contact us for a free consultation.
3 Beds
2 Baths
1,694 SqFt
SOLD DATE : 02/16/2021
Key Details
Sold Price $279,500
Property Type Single Family Home
Sub Type Single Family Residence
Listing Status Sold
Purchase Type For Sale
Square Footage 1,694 sqft
Price per Sqft $164
Subdivision Allison Hills
MLS Listing ID 9917117
Sold Date 02/16/21
Bedrooms 3
Full Baths 2
Total Fin. Sqft 1694
Originating Board Tennessee/Virginia Regional MLS
Year Built 2002
Lot Size 0.460 Acres
Acres 0.46
Lot Dimensions 121 x 213
Property Description
Back on the market. Buyer had to terminate because of unforeseen family circumstances. Don't miss out this time around! Fabulous, Like New, One Level Living! This one is a stunner! Very conveniently located to grocery, shopping, drug stores, banks and restaurants. All the while being situated in a picturesque country setting. Completely remodeled! The beautiful updates are many! It is open concept with a gorgeous spacious eat-in kitchen and den. The kitchen features new granite countertops, new backsplash and all new stainless appliances. All the walls are painted with very current up to date colors! All trim and ceilings have been painted as well. The restyled gas fireplace in the den is amazing! Other updates include new 30 yr roof with architectural shingles, new Rheem heat pump, new R 19 insulation in floor, new plumbing fixtures through entire house, new light fixtures, switches, and outlets, new flooring, new wifi garage door opener, new exterior doors with locks all keyed the same, new interior door hardware, updated trim work, wood accent walls and updated landscaping. Lots of attic storage with pull down stairs. Extra large patio out back will be great for grilling and entertaining. It won't last long! Don't miss out!
Location
State TN
County Sullivan
Community Allison Hills
Area 0.46
Zoning A-1
Direction From Johnson City. North on 11E towards Bristol. Left on Allison Rd at the 4 way stop in Piney Flats. Right on Warren. Home on right.
Rooms
Ensuite Laundry Electric Dryer Hookup, Washer Hookup
Interior
Interior Features 2+ Person Tub, Eat-in Kitchen, Granite Counters, Kitchen/Dining Combo, Remodeled, Smoke Detector(s), Walk-In Closet(s)
Laundry Location Electric Dryer Hookup,Washer Hookup
Heating Heat Pump
Cooling Heat Pump
Flooring Laminate, Tile
Fireplaces Type Great Room
Fireplace Yes
Window Features Double Pane Windows,Insulated Windows
Appliance Dishwasher, Electric Range, Microwave, Refrigerator
Heat Source Heat Pump
Laundry Electric Dryer Hookup, Washer Hookup
Exterior
Garage Attached, Concrete, Garage Door Opener, Parking Pad, Parking Spaces
Garage Spaces 2.0
Amenities Available Landscaping
Roof Type Shingle
Topography Level, Sloped
Porch Front Porch, Rear Patio
Parking Type Attached, Concrete, Garage Door Opener, Parking Pad, Parking Spaces
Total Parking Spaces 2
Building
Entry Level One
Sewer Septic Tank
Water Public
Structure Type Brick,Vinyl Siding
New Construction No
Schools
Elementary Schools Mary Hughes
Middle Schools East Middle
High Schools Sullivan East
Others
Senior Community No
Tax ID 124a A 014.00
Acceptable Financing Cash, Conventional
Listing Terms Cash, Conventional
Read Less Info
Want to know what your home might be worth? Contact us for a FREE valuation!

Our team is ready to help you sell your home for the highest possible price ASAP
Bought with Amy Utsman • REMAX Results Bristol

"My job is to find and attract mastery-based agents to the office, protect the culture, and make sure everyone is happy! "






