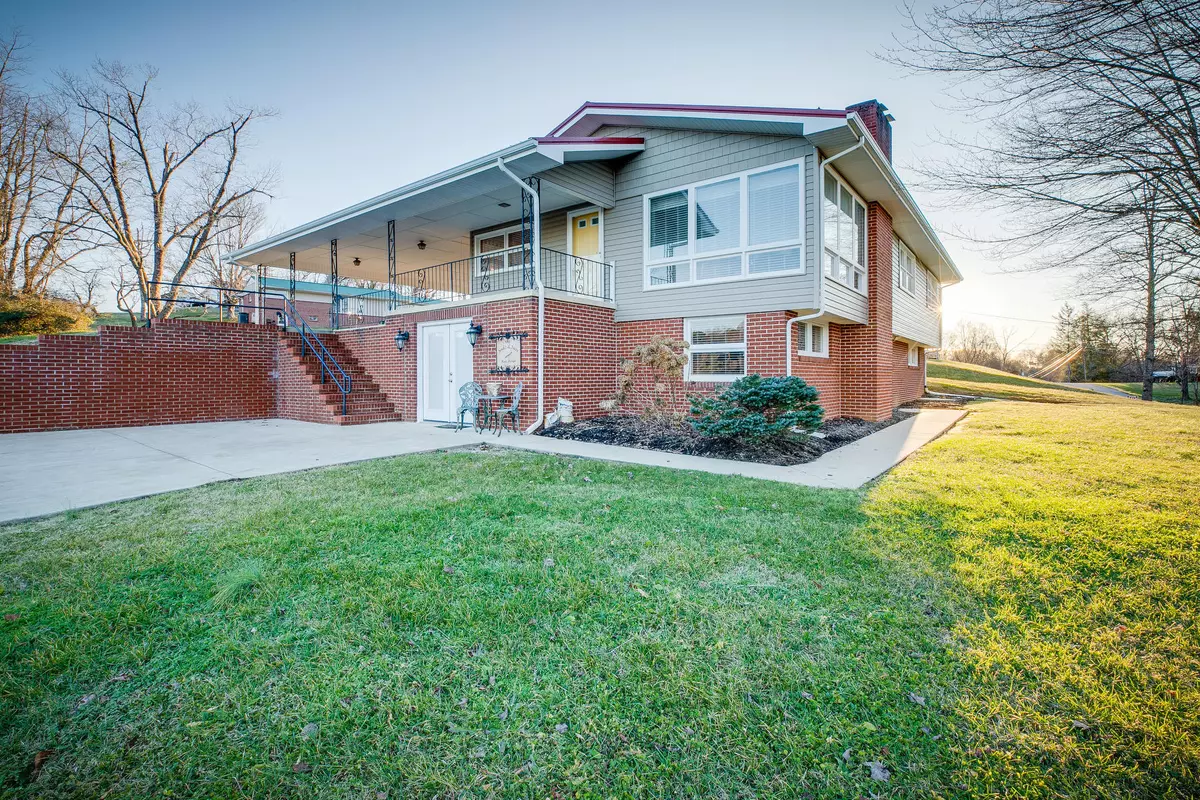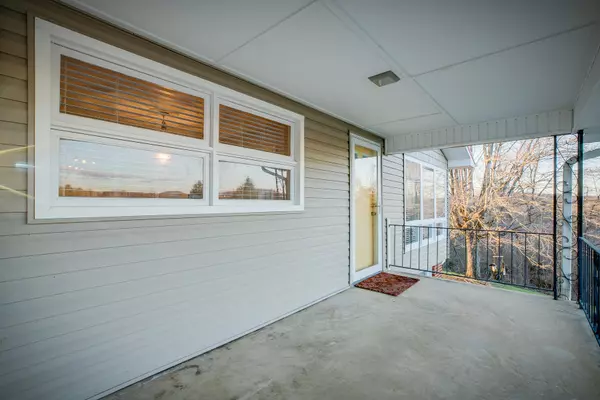$210,900
$209,900
0.5%For more information regarding the value of a property, please contact us for a free consultation.
3 Beds
2 Baths
2,789 SqFt
SOLD DATE : 03/05/2021
Key Details
Sold Price $210,900
Property Type Single Family Home
Sub Type Single Family Residence
Listing Status Sold
Purchase Type For Sale
Square Footage 2,789 sqft
Price per Sqft $75
Subdivision Indian Hills
MLS Listing ID 9917030
Sold Date 03/05/21
Style Raised Ranch
Bedrooms 3
Full Baths 2
Total Fin. Sqft 2789
Originating Board Tennessee/Virginia Regional MLS
Year Built 1957
Lot Size 0.420 Acres
Acres 0.42
Lot Dimensions 133x143 IRR
Property Description
Don't miss this timeless 1957 3 bedroom, 2 bathroom raised ranch home on a corner lot. This move in ready home has been immaculately kept. Charming to the core and offering all the right updates including newer kitchen with onyx smooth surface appliances, sealed surface countertops, antique white cabinetry, hardwood floor and wainscoting throughout. Cozy up in the formal living room with a good book by the fireplace. The fabulous 50's era still shines through the hardwood floors in main living areas, and built-ins around the fireplace. Dining room is spacious, well lit with updated lighting fixture. Don't miss the downstairs bonus room perfect for a media room, game room, or extra den space. Information taken per tax and real estate records. Buyer to verify all information.
Location
State TN
County Sullivan
Community Indian Hills
Area 0.42
Zoning Residential
Direction From US-11E turn onto Bluff City Hwy TN-44 N. Go .6 mi to RIGHT on Elizabethton Hwy. Go .2 mi to LEFT on Vickars Rd. GO 1.3 mi to RIGHT on Shawnee Dr. Go .2 mi to Property on LEFT. GPS Friendly
Rooms
Basement Concrete, Finished, Full, Heated
Ensuite Laundry Electric Dryer Hookup, Washer Hookup
Interior
Interior Features Entrance Foyer, Kitchen/Dining Combo, Laminate Counters, Remodeled
Laundry Location Electric Dryer Hookup,Washer Hookup
Heating Heat Pump
Cooling Heat Pump
Flooring Ceramic Tile, Hardwood, Vinyl
Fireplaces Type Living Room, Recreation Room
Fireplace Yes
Window Features Double Pane Windows
Appliance Dishwasher, Double Oven, Electric Range, Microwave
Heat Source Heat Pump
Laundry Electric Dryer Hookup, Washer Hookup
Exterior
Garage Deeded, Concrete
Carport Spaces 2
Community Features Sidewalks
Amenities Available Landscaping
Roof Type Metal
Topography Level, Rolling Slope
Porch Balcony, Terrace
Parking Type Deeded, Concrete
Building
Entry Level One
Sewer Public Sewer
Water Public
Architectural Style Raised Ranch
Structure Type Brick,Vinyl Siding
New Construction No
Schools
Elementary Schools Bluff City
Middle Schools Sullivan East
High Schools Sullivan East
Others
Senior Community No
Tax ID 097o D 033.00
Acceptable Financing Cash, Conventional, FHA, VA Loan
Listing Terms Cash, Conventional, FHA, VA Loan
Read Less Info
Want to know what your home might be worth? Contact us for a FREE valuation!

Our team is ready to help you sell your home for the highest possible price ASAP
Bought with Brenda Brewster • Fathom Realty

"My job is to find and attract mastery-based agents to the office, protect the culture, and make sure everyone is happy! "






