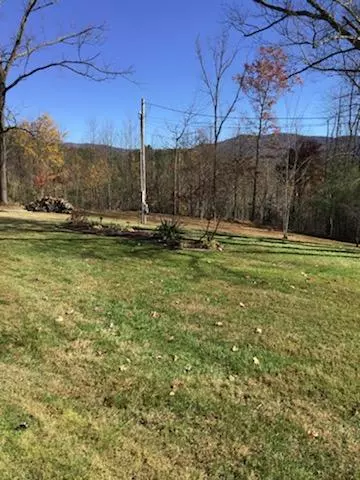$450,000
$464,900
3.2%For more information regarding the value of a property, please contact us for a free consultation.
4 Beds
2 Baths
3,627 SqFt
SOLD DATE : 03/12/2021
Key Details
Sold Price $450,000
Property Type Single Family Home
Sub Type Single Family Residence
Listing Status Sold
Purchase Type For Sale
Square Footage 3,627 sqft
Price per Sqft $124
MLS Listing ID 9916681
Sold Date 03/12/21
Style Traditional
Bedrooms 4
Full Baths 2
Total Fin. Sqft 3627
Originating Board Tennessee/Virginia Regional MLS
Year Built 1964
Lot Size 1.670 Acres
Acres 1.67
Lot Dimensions See Acres
Property Description
This is a must see! Beautiful custom home, on a beautiful dead end lot, privacy and views. Home has a huge chefs kitchen. Has granite counters, refinished Amish built wood cabinets. Gas cooktop range, double ovens. Main floor has a dining room, very large livingroom with a gas fireplace. Also has a beautiful bar, with granite counters, great for entertaining. Main floor features 2 nice sized bedrooms and a full bathroom, with tub shower and large vanity with granite counter top. Large laundry room/mud room. Upstairs is a whole living area, has 2 bedrooms large master bath with double sinks, granite counters. There is another livingroom and a den/office area. Whole home has engineered hardwood floors except bathrooms and kitchen have pvc flooring. 2 amazing decks, 1 upstairs and another on main floor. Everything has been updated in the home, list available. Two car detached garage. There are two 30 amp plugs for RV or recreational items. There is also a storage shed. This home has it all. Schedule your showing today, this home will not last! All information deemed reliable but not guaranteed.
Location
State TN
County Johnson
Area 1.67
Zoning Residential
Direction At Walgreens 421N head north .9 miles, right on Cold Springs Rd .6 miles left on Crestview Dr .4 follow to end very last home, road goes straight into driveway. No sign.
Rooms
Other Rooms Outbuilding
Basement Block
Ensuite Laundry Electric Dryer Hookup, Washer Hookup
Interior
Interior Features Balcony, Bar, Built-in Features, Eat-in Kitchen, Granite Counters, Kitchen Island, Remodeled, Restored, Solid Surface Counters, Walk-In Closet(s)
Laundry Location Electric Dryer Hookup,Washer Hookup
Heating Central, Electric, Fireplace(s), Heat Pump, Propane, Electric
Cooling Ceiling Fan(s), Central Air, Heat Pump
Flooring Hardwood, See Remarks
Fireplaces Type Living Room
Fireplace Yes
Window Features Double Pane Windows,Insulated Windows
Appliance Built-In Electric Oven, Cooktop, Dishwasher, Disposal, Double Oven, Refrigerator
Heat Source Central, Electric, Fireplace(s), Heat Pump, Propane
Laundry Electric Dryer Hookup, Washer Hookup
Exterior
Exterior Feature Balcony
Garage RV Access/Parking, Deeded, Garage Door Opener, Gravel
Amenities Available Landscaping
View Mountain(s)
Roof Type Metal
Topography Cleared, Level, Rolling Slope
Porch Balcony, Deck, Front Porch, Porch, Rear Porch
Parking Type RV Access/Parking, Deeded, Garage Door Opener, Gravel
Building
Entry Level Two
Foundation Block
Sewer Septic Tank
Water Public
Architectural Style Traditional
Structure Type Brick,Wood Siding
New Construction No
Schools
Elementary Schools Mountain City
Middle Schools Johnson Co
High Schools Johnson Co
Others
Senior Community No
Tax ID 040 014.00
Acceptable Financing Cash, Conventional, FHA, USDA Loan, VA Loan
Listing Terms Cash, Conventional, FHA, USDA Loan, VA Loan
Read Less Info
Want to know what your home might be worth? Contact us for a FREE valuation!

Our team is ready to help you sell your home for the highest possible price ASAP
Bought with Jason Johnston • Coldwell Banker Security Real Estate

"My job is to find and attract mastery-based agents to the office, protect the culture, and make sure everyone is happy! "






