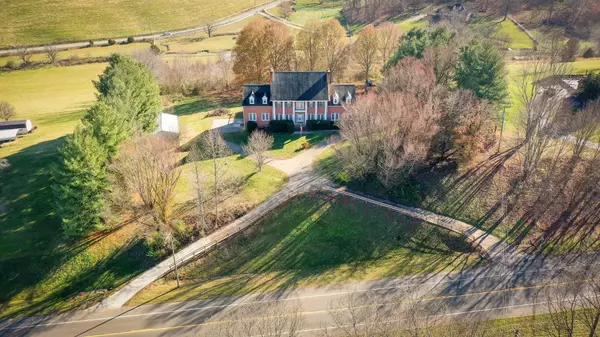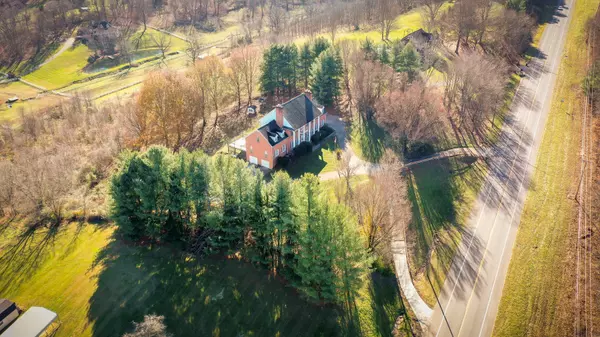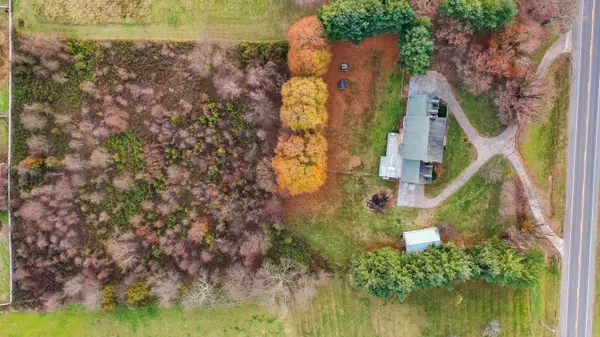$587,500
$599,900
2.1%For more information regarding the value of a property, please contact us for a free consultation.
4 Beds
5 Baths
6,613 SqFt
SOLD DATE : 11/29/2021
Key Details
Sold Price $587,500
Property Type Single Family Home
Sub Type Single Family Residence
Listing Status Sold
Purchase Type For Sale
Square Footage 6,613 sqft
Price per Sqft $88
Subdivision Not In Subdivision
MLS Listing ID 9917545
Sold Date 11/29/21
Style Traditional
Bedrooms 4
Full Baths 4
Half Baths 1
Total Fin. Sqft 6613
Originating Board Tennessee/Virginia Regional MLS
Year Built 1995
Lot Size 4.120 Acres
Acres 4.12
Lot Dimensions 246X654X336X634
Property Description
Custom Built, first time on the market, Stately, Brick 2-Story Traditional situated on 4.12 acres in Jonesborough/Boones Creek area, and NO city taxes! Property features circular driveway w/new fencing, all new hardwood in living area & carpet in BRs & bonus room, & fresh paint throughout. Step onto the inviting, columned front porch, & on through the front door w/sidelights & transom window. To your left is Music Room & on your right DR w/fireplace/gas logs. Large LR features fireplace/gas logs, built-ins, floor-length windows & patio doors w/deck access. Large eat-in Kit offers maple cabinets, tiled countertops, island, bar w/overhang for stools, pantry, butlers pantry, drop-in electric cook top, wall oven & microwave, garbage disposal & trash compactor, niche for TV, & Breakfast Nook leading to an open deck (w/new floor boards) w/meadow & pastoral views & partially fenced yard. Remainder of main level includes laundry room w/ ample cabinets, Powder Room, & 2 C Attached Garage. Upstairs is Master BRw/fireplace/gas logs & built-in for TV, Master Bath w/large jetted tub, separate shower,& single vanity. Master suite features massive walk-in closet w/vanity & dressing area, along w/second & third walk-in closet, walk-in attic storage & pull-down attic access. Bedroom 2 has full bath w/shower stall. Bedroom 3 & 4 (w/built-ins) share a guest bath w/dual vanity & tub/shower combo. A large Bonus Room w/closets & walk-in attic storage is also located upstairs. Both floors offer 9' ceilings, crown molding and chair rail. The basement area is finished and features a rec room w/fireplace and storage, a second laundry room w/full bath, and a room w/walk-in closet (used as a 5th bedroom), Also included is a kitchenette and drive-under garage w/closets and storage. Constructed w/2X6 studs and insulated interior walls. 2 car Detached Garage (one RV door and one standard )completes the property. Located in Ridgeview Estates SD. ALL INFORMATION DEEMED RELIABLE BUT NOT GUAR
Location
State TN
County Washington
Community Not In Subdivision
Area 4.12
Zoning RS
Direction From I26, take Boones Creek Exit toward Jonesborough. After you pass through the second traffic light, house will be on your left. Look for sign at entrance.
Rooms
Other Rooms Shed(s)
Basement Finished, Garage Door, Heated, Interior Entry, Plumbed, Walk-Out Access
Ensuite Laundry Electric Dryer Hookup, Washer Hookup
Interior
Interior Features 2+ Person Tub, Balcony, Bar, Central Vacuum, Eat-in Kitchen, Entrance Foyer, Kitchen Island, Pantry, Tile Counters, Walk-In Closet(s)
Laundry Location Electric Dryer Hookup,Washer Hookup
Heating Fireplace(s), Heat Pump, Propane
Cooling Ceiling Fan(s), Heat Pump
Flooring Carpet, Ceramic Tile, Hardwood
Fireplaces Number 4
Fireplaces Type Primary Bedroom, Brick, Gas Log, Living Room, Recreation Room, Other
Fireplace Yes
Window Features Double Pane Windows,Window Treatments
Appliance Built-In Electric Oven, Cooktop, Dishwasher, Disposal, Microwave, Trash Compactor
Heat Source Fireplace(s), Heat Pump, Propane
Laundry Electric Dryer Hookup, Washer Hookup
Exterior
Exterior Feature Balcony
Garage RV Access/Parking, Circular Driveway, Concrete
Garage Spaces 5.0
Community Features Sidewalks
Amenities Available Landscaping
Roof Type Shingle
Topography Level, Part Wooded, Rolling Slope
Porch Back, Balcony, Covered, Deck, Front Porch
Parking Type RV Access/Parking, Circular Driveway, Concrete
Total Parking Spaces 5
Building
Entry Level Two
Foundation Block
Sewer Septic Tank
Water Public, Well
Architectural Style Traditional
Structure Type Brick,Vinyl Siding
New Construction No
Schools
Elementary Schools Jonesborough
Middle Schools Jonesborough
High Schools David Crockett
Others
Senior Community No
Tax ID 036 066.00
Acceptable Financing Cash, Conventional
Listing Terms Cash, Conventional
Read Less Info
Want to know what your home might be worth? Contact us for a FREE valuation!

Our team is ready to help you sell your home for the highest possible price ASAP
Bought with MICHAEL PAYNE • Century 21 Legacy

"My job is to find and attract mastery-based agents to the office, protect the culture, and make sure everyone is happy! "






