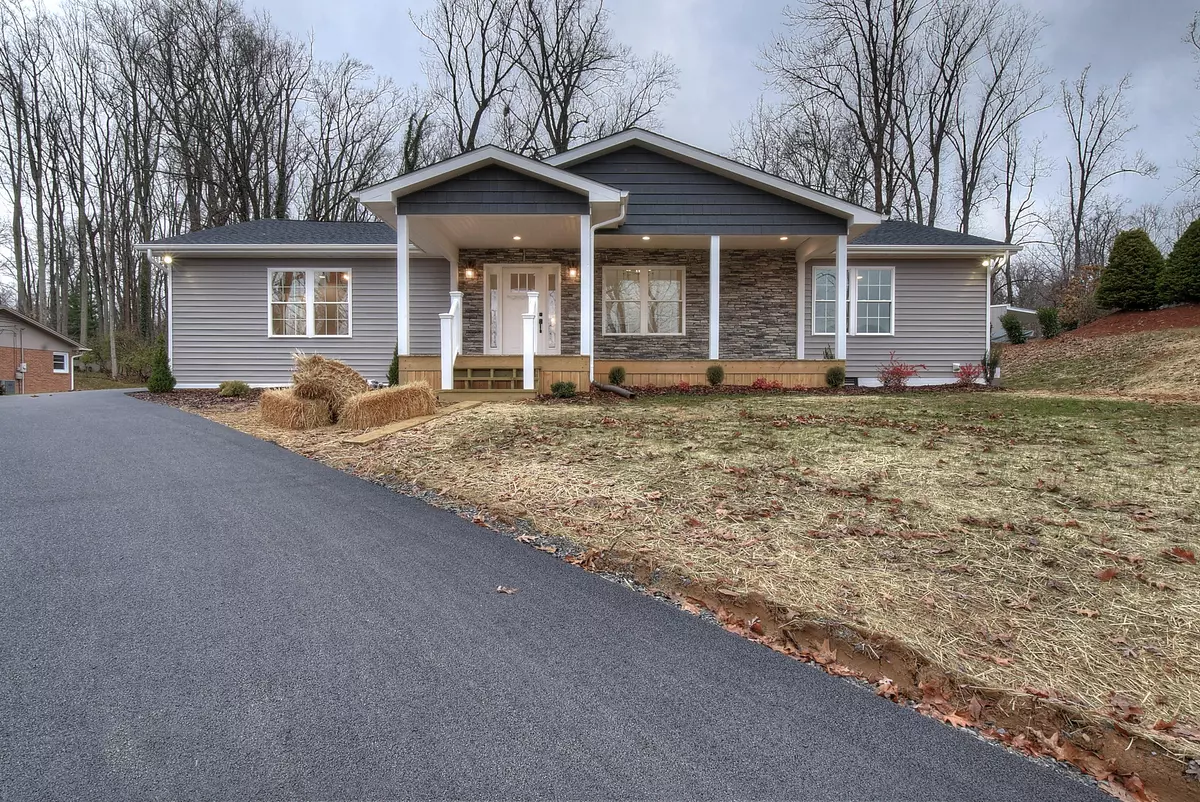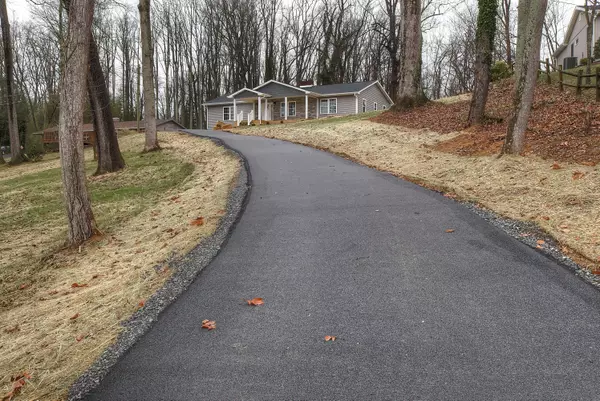$300,000
$299,900
For more information regarding the value of a property, please contact us for a free consultation.
3 Beds
2 Baths
1,950 SqFt
SOLD DATE : 01/19/2021
Key Details
Sold Price $300,000
Property Type Single Family Home
Sub Type Single Family Residence
Listing Status Sold
Purchase Type For Sale
Square Footage 1,950 sqft
Price per Sqft $153
MLS Listing ID 9916618
Sold Date 01/19/21
Bedrooms 3
Full Baths 2
Total Fin. Sqft 1950
Originating Board Tennessee/Virginia Regional MLS
Year Built 1958
Lot Dimensions 135 X400 IRR
Property Description
This totally remodeled three bedroom home has just received an extensive transformation and addition. This home sits on a coveted deep elevated tree lined lot in the West End of Elizabethton. This home features all new siding, brand new windows and a new architectural shingle roof. The split bedroom floor plan is both warm and inviting. Entering the home you are greeted by a large vaulted great room that features tongue and groove ceiling and a soaring two sided fireplace that provides a great focal point. The well appointed kitchen features high end cabinetry, tile backsplash, large center island, all stainless appliances and granite counter tops. Off the dining room you will find a large sunroom great for enjoying views off the level back yard. The master bedroom features a trey ceiling and has a large walk-in closet, in addition to a spacious en-suite master bathroom complete with granite and custom walk in tiled showers. The additional two bedrooms are both nicely sized and share a beautiful hall bathroom. This home features a large laundry room with extensive counter and cabinet space and a laundry sink. You will love the warm neutral colors and rich hardwood floors that accent this home. You will not find a home in this area that offers more in both privacy, views, and attention to detail than what this completely restored home has to offer. All information and square footage are subject to buyer verification.
Location
State TN
County Carter
Zoning Residential
Direction Traveling west G. Street turn on Parkway blvd. Proceed straight at four way stop and then turn left on Jordan road. Turn on Lee Avenue and the take right onto Evergreen Lane. Home on left see sign.
Rooms
Other Rooms Outbuilding
Basement Block
Interior
Interior Features Granite Counters, Kitchen/Dining Combo, Open Floorplan, Remodeled
Heating Heat Pump
Cooling Central Air
Flooring Ceramic Tile, Hardwood
Fireplaces Type Kitchen, Living Room
Fireplace Yes
Window Features Double Pane Windows
Appliance Dishwasher, Electric Range, Microwave, Refrigerator
Heat Source Heat Pump
Laundry Electric Dryer Hookup, Washer Hookup
Exterior
Parking Features Asphalt
Utilities Available Cable Available
View Mountain(s)
Roof Type Shingle
Topography Sloped
Porch Covered, Enclosed
Building
Entry Level One
Foundation Block
Sewer Septic Tank
Water Public
Structure Type Vinyl Siding
New Construction No
Schools
Elementary Schools West Side
Middle Schools T A Dugger
High Schools Elizabethton
Others
Senior Community No
Tax ID 041i J 006.00
Acceptable Financing Cash, Conventional, FHA, VA Loan
Listing Terms Cash, Conventional, FHA, VA Loan
Read Less Info
Want to know what your home might be worth? Contact us for a FREE valuation!

Our team is ready to help you sell your home for the highest possible price ASAP
Bought with Christa McCracken • Evans & Evans Real Estate
"My job is to find and attract mastery-based agents to the office, protect the culture, and make sure everyone is happy! "






