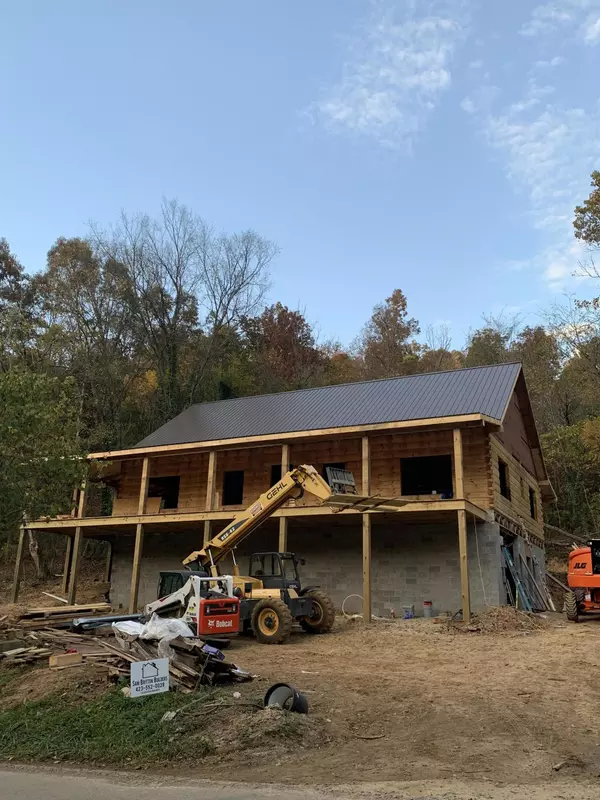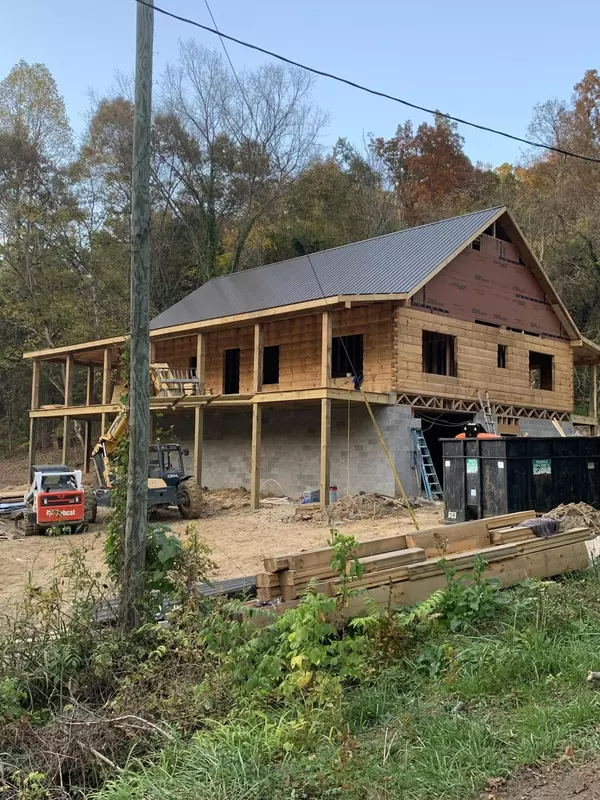$378,000
$389,900
3.1%For more information regarding the value of a property, please contact us for a free consultation.
3 Beds
3 Baths
2,650 SqFt
SOLD DATE : 01/22/2021
Key Details
Sold Price $378,000
Property Type Single Family Home
Sub Type Single Family Residence
Listing Status Sold
Purchase Type For Sale
Square Footage 2,650 sqft
Price per Sqft $142
MLS Listing ID 9916636
Sold Date 01/22/21
Style Cabin,Log
Bedrooms 3
Full Baths 2
Half Baths 1
Total Fin. Sqft 2650
Originating Board Tennessee/Virginia Regional MLS
Year Built 2020
Lot Size 3.510 Acres
Acres 3.51
Lot Dimensions 3.51 Acres
Property Description
Estimated completion Dec 20, 2020. Property under construction. Amazing Custom New Log Home with 2650 square feet on 3.51 Acres with creek! Logs are 12 inch D-logs that have been dry kilned. Zipboard sheeting system. Walls are 3/4inch tongue and groove with a 12'' face. Great room with open concept and vaulted tongue and groove ceiling with stacked stone fireplace. All Bedrooms have 9'3'' ceilings. Master bedroom has tile shower and freestanding tub. Granite counters and high end cabinetry thoughout. 3/4 wrap around porch with 1458 sq ft of porch/decking. Gorgeous creek access and property extends across the street.
Location
State TN
County Greene
Area 3.51
Zoning res
Direction Hwy 93 (Kingsport Hwy) to West Pines Road. Property on right. From I81 take Exit 44 Jearoldstown Road to West Pines.
Rooms
Basement Partially Finished
Interior
Interior Features Granite Counters, Open Floorplan, Soaking Tub, Walk-In Closet(s)
Heating Fireplace(s), Heat Pump, Propane
Cooling Heat Pump
Flooring Hardwood
Window Features Double Pane Windows
Appliance Dishwasher, Microwave, Range, Refrigerator
Heat Source Fireplace(s), Heat Pump, Propane
Exterior
Exterior Feature See Remarks
Garage Garage Door Opener
Garage Spaces 2.0
Utilities Available Cable Available
View Creek/Stream
Roof Type Metal
Topography Part Wooded
Porch Deck, Wrap Around
Parking Type Garage Door Opener
Total Parking Spaces 2
Building
Entry Level One
Sewer Septic Tank
Water Public
Architectural Style Cabin, Log
Structure Type Log
New Construction Yes
Schools
Elementary Schools Baileyton
Middle Schools Baileyton
High Schools North Greene
Others
Senior Community No
Tax ID 036 036.00
Acceptable Financing Cash, Conventional, USDA Loan, VA Loan
Listing Terms Cash, Conventional, USDA Loan, VA Loan
Read Less Info
Want to know what your home might be worth? Contact us for a FREE valuation!

Our team is ready to help you sell your home for the highest possible price ASAP
Bought with LUKE COFFEY • Signature Properties Kpt

"My job is to find and attract mastery-based agents to the office, protect the culture, and make sure everyone is happy! "






