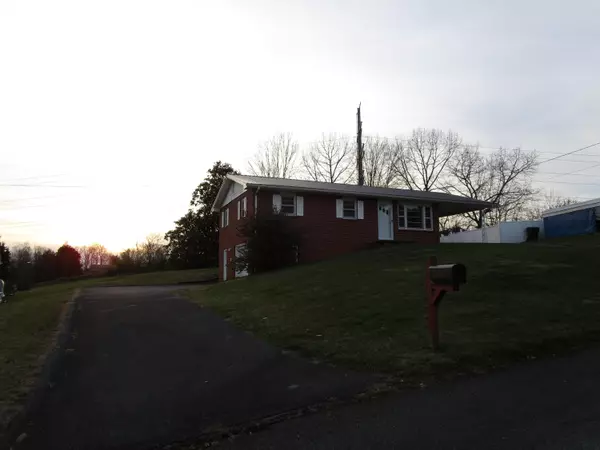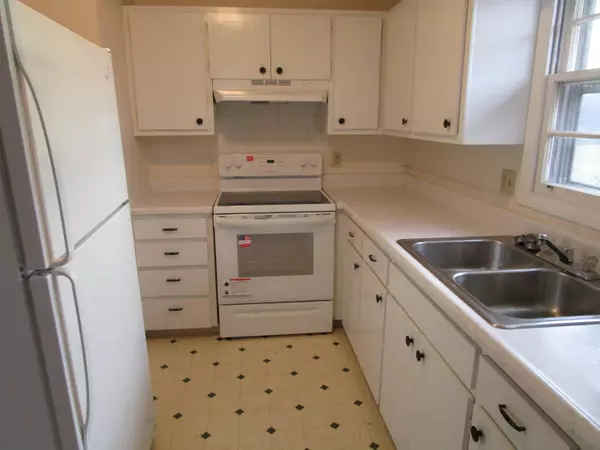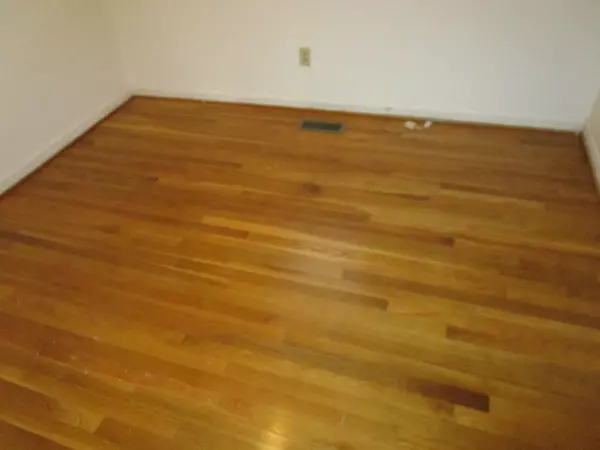$139,900
$139,900
For more information regarding the value of a property, please contact us for a free consultation.
3 Beds
1 Bath
1,009 SqFt
SOLD DATE : 12/30/2020
Key Details
Sold Price $139,900
Property Type Single Family Home
Sub Type Single Family Residence
Listing Status Sold
Purchase Type For Sale
Square Footage 1,009 sqft
Price per Sqft $138
Subdivision Valley View
MLS Listing ID 9916493
Sold Date 12/30/20
Style Ranch
Bedrooms 3
Full Baths 1
Total Fin. Sqft 1009
Originating Board Tennessee/Virginia Regional MLS
Year Built 1969
Lot Dimensions 79 X 175.82 IRR
Property Description
Great Location, Great Neighbors,
All Brick Home 3B1B in Valley View Sub.
Hardwood in all bedrooms and living room. Full Unfinished Basement, 2 drive under carports. drive under garage, could add another bedroom/den and or a bath.
20X16 Wood Deck
Two driveways plus Large 22X20 detached carport.
Minutes from JC-Med & VA-Medical Center
Very Well maintained.
Home Warranty Included with Full Price Offer!
Better Hurry!!!!!!!!!!!!!!!!!
''Some information in this listing may have been obtained from a 3rd party and/or tax records and must be verified before assuming accurate. Buyer(s) must verify all information.''
Location
State TN
County Washington
Community Valley View
Zoning Residential
Direction Take West Walnut, St. to Antioch Rd, turn left then left on Summit, go approx. 1/2 mile turn L on Valley, Home on right. See Sign!!!
Rooms
Basement Block, Concrete, Full, Unfinished
Primary Bedroom Level First
Interior
Interior Features Eat-in Kitchen, Marble Counters, Open Floorplan
Heating CHW System, Electric, Electric
Cooling Ceiling Fan(s), Central Air
Flooring Hardwood, Vinyl
Fireplace No
Window Features Storm Window(s)
Appliance Electric Range, Refrigerator
Heat Source CHW System, Electric
Laundry Electric Dryer Hookup, Washer Hookup
Exterior
Parking Features RV Access/Parking, Asphalt, Carport, Garage Door Opener, Parking Pad
Garage Spaces 1.0
Carport Spaces 2
Utilities Available Cable Connected
View Mountain(s)
Roof Type Metal
Topography Level
Porch Back, Deck
Total Parking Spaces 1
Building
Entry Level One
Foundation Block
Sewer Septic Tank
Water Public
Architectural Style Ranch
Structure Type Block,Brick
New Construction No
Schools
Elementary Schools Jonesborough
Middle Schools Jonesborough
High Schools David Crockett
Others
Senior Community No
Tax ID 061o A 007.00
Acceptable Financing Cash, Conventional, FHA, VA Loan
Listing Terms Cash, Conventional, FHA, VA Loan
Read Less Info
Want to know what your home might be worth? Contact us for a FREE valuation!

Our team is ready to help you sell your home for the highest possible price ASAP
Bought with Lorie Street • Century 21 Legacy
"My job is to find and attract mastery-based agents to the office, protect the culture, and make sure everyone is happy! "






