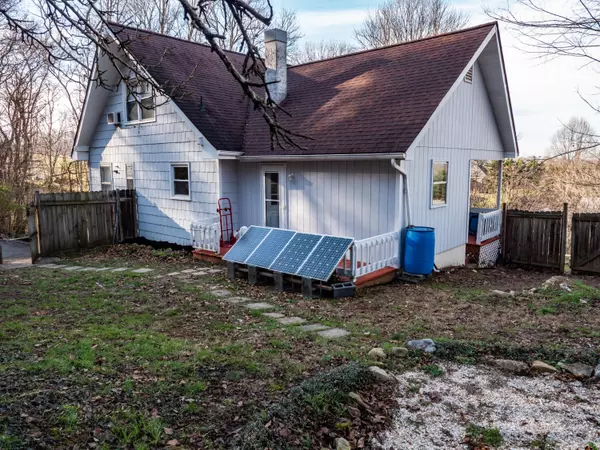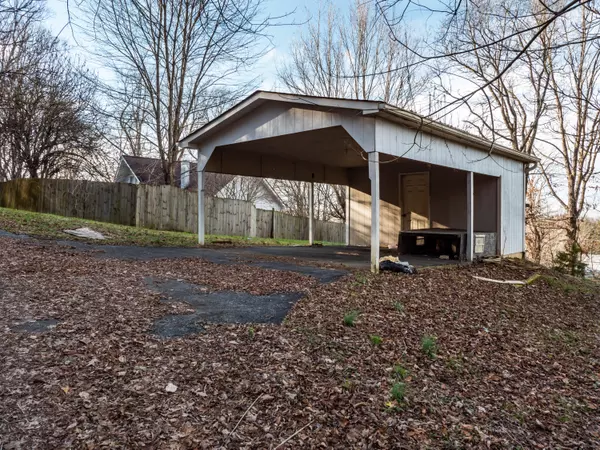$180,000
$180,000
For more information regarding the value of a property, please contact us for a free consultation.
3 Beds
3 Baths
2,132 SqFt
SOLD DATE : 02/04/2021
Key Details
Sold Price $180,000
Property Type Single Family Home
Sub Type Single Family Residence
Listing Status Sold
Purchase Type For Sale
Square Footage 2,132 sqft
Price per Sqft $84
Subdivision Not In Subdivision
MLS Listing ID 9916930
Sold Date 02/04/21
Style A-Frame
Bedrooms 3
Full Baths 1
Half Baths 2
Total Fin. Sqft 2132
Originating Board Tennessee/Virginia Regional MLS
Year Built 1979
Lot Size 0.510 Acres
Acres 0.51
Lot Dimensions 50 X 44.74 IRR
Property Description
BREATHTAKING VIEWS OF BAY & HOLSTON Mountains in the BUFFALO MOUNTAIN AREA. This 3 bedroom 1 full bath and 2 half bath A-Frame home is just what you've been looking for. Features include 2 wood burning fireplaces with wood insert and new chimney liner. Large living room with hardwood floors, eat-in kitchen. Washer/dryer hookups on main and in basement. Main level master with 2 additional bedrooms upstairs. Bathrooms have Italian tile and slate flooring with vanities and tub. Finished room with fireplace and laundry downstairs. Outside features carport w/storage shed, 3 decks, covered porch & concrete patio. Fenced in yard, mature fruit trees, blueberry bushes and established grapevine. Country setting with City convenience located just minutes from I-26, VA & Medical Center Hospital and Colleges. Owners have explained that the driveway is not public nor is it shared. Neighbors have used it before for access with owners permission. The information herein contained has been pulled from the courthouse retrieval system and multiple listing service. Buyer/buyers agent to verify all information and is subject to errors and omissions.
Location
State TN
County Washington
Community Not In Subdivision
Area 0.51
Zoning R 2
Direction I-26 exit 24, ramp R for TN-67 / US-321 toward Elizabethton // Turn L on US-321 S / TN-67 / University Pkwy, & immediately turn L on S Roan St 0.4 mi // Turn R on Lafe Cox Dr 0.6 mi Turn L onto Buffalo Rd 0.1 mi // Turn R on Rolling Hills Dr 0.7 mi // Turn L on Highridge Rd // Turn R on Lowridge Rd
Rooms
Basement Finished
Interior
Interior Features Balcony, Eat-in Kitchen, Kitchen/Dining Combo, Laminate Counters
Heating Heat Pump
Cooling Heat Pump
Flooring Carpet, Concrete, Hardwood, Laminate, Tile
Fireplaces Number 2
Fireplaces Type Basement, Living Room
Fireplace Yes
Window Features Double Pane Windows,Insulated Windows
Appliance Microwave, Range, Refrigerator
Heat Source Heat Pump
Laundry Electric Dryer Hookup, Washer Hookup
Exterior
Parking Features Deeded, Asphalt
Garage Spaces 1.0
Utilities Available Cable Available, Cable Connected
View Mountain(s)
Roof Type Shingle
Topography Level, Rolling Slope, Sloped
Porch Balcony, Covered, Deck, Front Porch, Porch, Side Porch
Total Parking Spaces 1
Building
Entry Level Two
Foundation Block
Sewer Septic Tank
Water Public
Architectural Style A-Frame
Structure Type Stucco,Wood Siding
New Construction No
Schools
Elementary Schools Lamar
Middle Schools Lamar
High Schools David Crockett
Others
Senior Community No
Tax ID 062d A 022.02
Acceptable Financing Cash, Conventional, FHA, THDA, USDA Loan, VA Loan
Listing Terms Cash, Conventional, FHA, THDA, USDA Loan, VA Loan
Read Less Info
Want to know what your home might be worth? Contact us for a FREE valuation!

Our team is ready to help you sell your home for the highest possible price ASAP
Bought with JANIE PLOUCHA • Coldwell Banker Security Real Estate
"My job is to find and attract mastery-based agents to the office, protect the culture, and make sure everyone is happy! "






