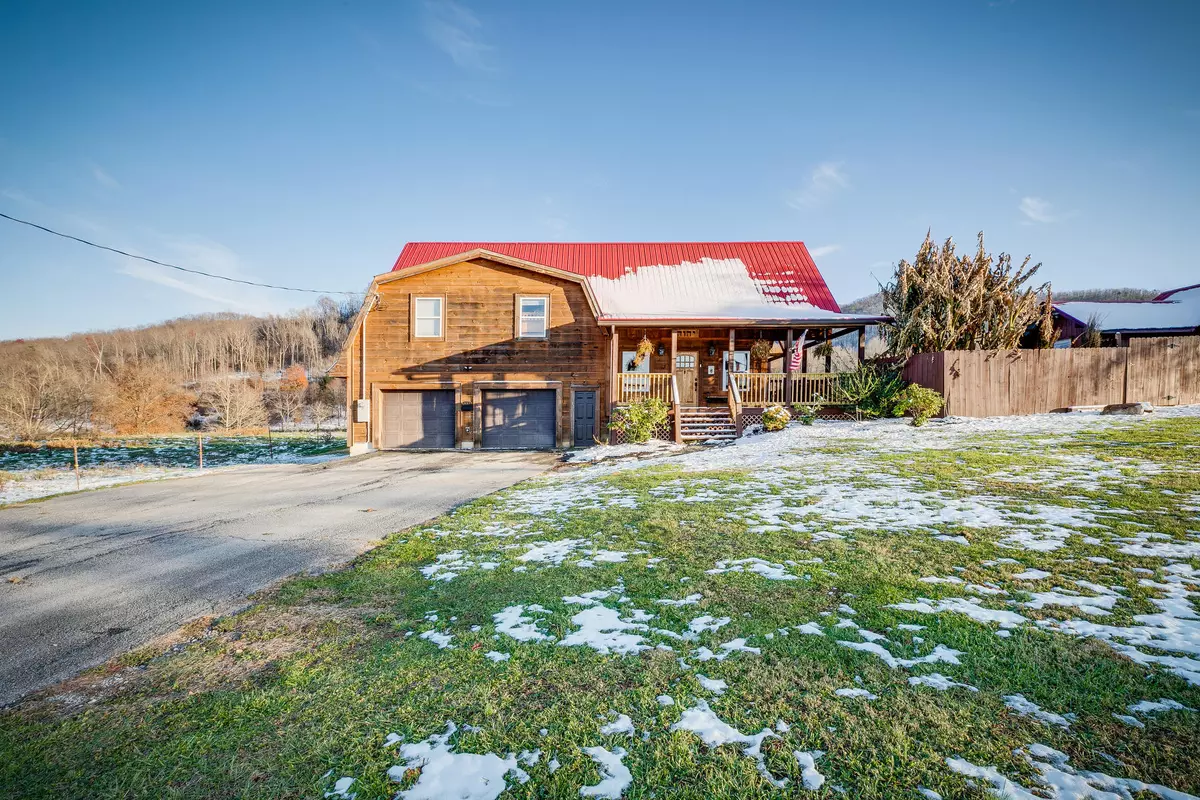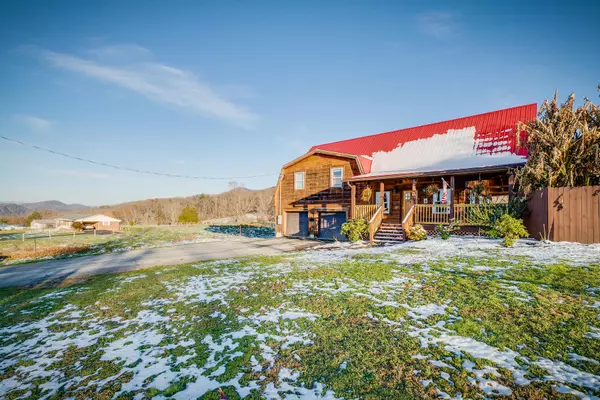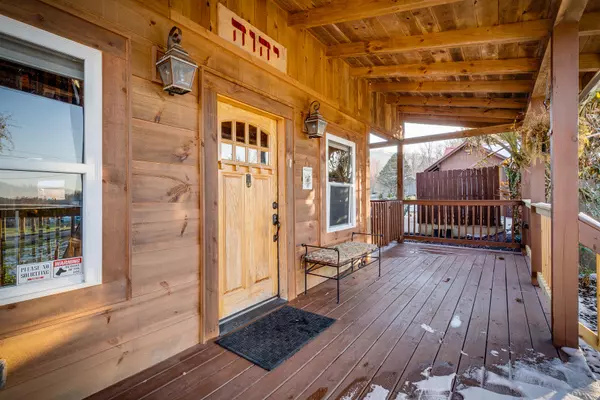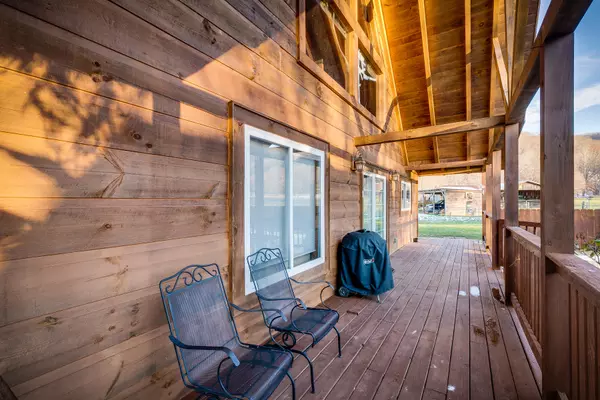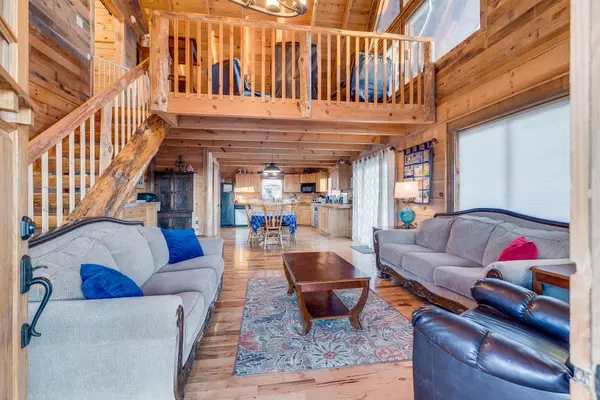$350,000
$350,000
For more information regarding the value of a property, please contact us for a free consultation.
3 Beds
3 Baths
2,750 SqFt
SOLD DATE : 01/15/2021
Key Details
Sold Price $350,000
Property Type Single Family Home
Sub Type Single Family Residence
Listing Status Sold
Purchase Type For Sale
Square Footage 2,750 sqft
Price per Sqft $127
MLS Listing ID 9916088
Sold Date 01/15/21
Bedrooms 3
Full Baths 2
Half Baths 1
Total Fin. Sqft 2750
Originating Board Tennessee/Virginia Regional MLS
Year Built 2013
Lot Size 10.330 Acres
Acres 10.33
Lot Dimensions 308' x 1242' IRR
Property Description
This custom home, built in 2013, is situated on just over 10 acres. The property includes a creek, barn, out building, an in ground pool with new liner, both HVAC units are less than 2 years old, and a pool house/guest house. This 3 bedroom, 2.5 bathroom home boasts a custom staircase, wood flooring, wood beams and walls, and a large 2 car garage. There is a loft upstairs over the hallway. The pool house/guest house could easily be finished with the addition of counter tops for the new kitchen cabinets and a central heat/air source. The pool house is a 1 bedroom, 1 bathroom with a kitchen. The property includes pasture land as well as partially wooded land excellent for livestock, gardening, or hunting. The breathtaking mountain views and close proximity to Watauga Lake, fishing, hiking, hunting, and close proximity to town and shopping make this a perfect escape! High speed Internet is available at this location! All information provided is subject to buyer's verification.
Location
State TN
County Carter
Area 10.33
Zoning Residential
Direction From Elizabethton, travel on US-19E/US-321S towards Mill Pond Rd., turn left on Siam Rd./Hwy 2376, travel 2.5 miles and home will be on the right.
Rooms
Other Rooms Barn(s), Outbuilding
Interior
Interior Features Eat-in Kitchen, Kitchen Island, Walk-In Closet(s)
Heating Central, Electric, Heat Pump, Electric
Cooling Ceiling Fan(s), Central Air, Heat Pump
Flooring Carpet, Ceramic Tile, Hardwood
Appliance Built-In Electric Oven, Cooktop, Dishwasher, Microwave, Refrigerator
Heat Source Central, Electric, Heat Pump
Laundry Electric Dryer Hookup, Washer Hookup
Exterior
Exterior Feature Garden, Pasture
Parking Features Asphalt, Attached
Garage Spaces 2.0
Pool In Ground
Utilities Available Cable Available
View Mountain(s), Creek/Stream
Roof Type Asphalt,Metal
Topography Cleared, Part Wooded, Pasture, Rolling Slope
Porch Covered, Deck, Front Porch, Wrap Around
Total Parking Spaces 2
Building
Entry Level One and One Half
Foundation Block
Sewer Septic Tank
Water Public
Structure Type Wood Siding
New Construction No
Schools
Elementary Schools Valley Forge
Middle Schools Hampton
High Schools Hampton
Others
Senior Community No
Tax ID 050 208.00
Acceptable Financing Cash, Conventional, FHA, USDA Loan, VA Loan
Listing Terms Cash, Conventional, FHA, USDA Loan, VA Loan
Read Less Info
Want to know what your home might be worth? Contact us for a FREE valuation!

Our team is ready to help you sell your home for the highest possible price ASAP
Bought with Tammy Pridemore • Century 21 Legacy
"My job is to find and attract mastery-based agents to the office, protect the culture, and make sure everyone is happy! "

