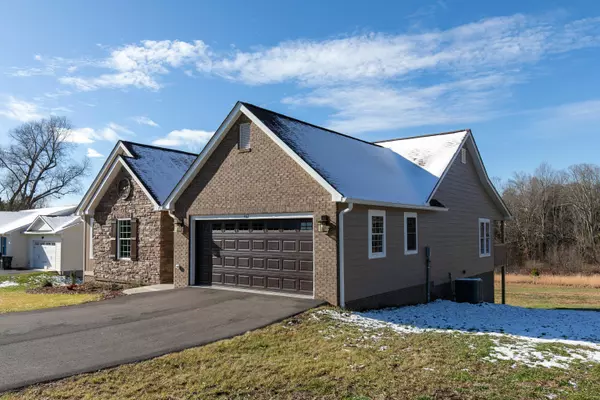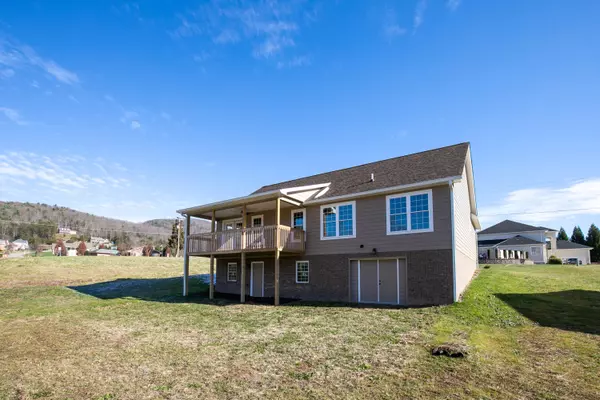$345,000
$369,369
6.6%For more information regarding the value of a property, please contact us for a free consultation.
3 Beds
3 Baths
1,772 SqFt
SOLD DATE : 03/31/2021
Key Details
Sold Price $345,000
Property Type Single Family Home
Sub Type Single Family Residence
Listing Status Sold
Purchase Type For Sale
Square Footage 1,772 sqft
Price per Sqft $194
Subdivision Valley View
MLS Listing ID 9916144
Sold Date 03/31/21
Style Craftsman,Ranch,Traditional
Bedrooms 3
Full Baths 2
Half Baths 1
Total Fin. Sqft 1772
Originating Board Tennessee/Virginia Regional MLS
Year Built 2020
Lot Size 0.650 Acres
Acres 0.65
Lot Dimensions .65 acres
Property Description
Has being stuck at home in Covid made you realize you need a better place to live?Perhaps you long to be near mountains to hike,or streams to fish?Yet most homes offering these things are in need of repair or too remote from shopping and medical conveniences.You may also be drawn to one level living but find the only communities with the floor plan you love have high HOA's and no storage.If this is your dilemma, look no further.This home offers one level living where you could work from home (high speed internet available), grab groceries three miles away,visit major medical complexes within 25 minute drive,or have your coffee on your deck staring out at the mountains and trees.This beautiful 3 bed/2.5 bath home offers a maintenance free exterior of brick, stone & siding as well as a full walk out unfinished basement for storage or hobbies.The open concept welcomes you with large double pane easy clean windows, hardwood floors, ship lap,& a fireplace ready for gas logs.The open designer kitchen is surrounded by a beautiful granite bar, white cabinetry, stainless appliances, and tiled floors.The Master features sizable his and hers closets, the same large windows and floors and a designer ensuite bath with double sinks, tiled floor, step in tiled shower.Two small bedrooms across the hall share a ensuite bath and separate sinks. A favorite feature is the main level large separate laundry room with large window and one of many storage closets in the home.Many yearn for a home with an unfinished basement to store decorations, toys, or carry out hobbies. This one offers professionally waterproofed space matching the homes footprint.It is great space that can be used in so many ways finished or unfinished.It even has been plumbed with utility sink!The gentle sloping yard allows for ease of mowing and gardening yet pull straight into your two car garage from a level drive.County taxes only.All info deemed reliable but should be verified.Come see today
Location
State TN
County Carter
Community Valley View
Area 0.65
Zoning residential
Direction From Johnson City:follow 321 to Elizabethton. At light in front of Food City turn left. Take a right onto 91. Left onto Judge Ben Allen. Right onto Airport. Follow Airport to #462. I like to also exit driveway to right to Sunrise. Right on Sunrise back to 91. Twenty Five minutes from JC/Bristol.
Rooms
Basement Block, Concrete, Exterior Entry, Interior Entry, Plumbed, Sump Pump, Walk-Out Access
Primary Bedroom Level First
Interior
Interior Features Balcony, Bar, Entrance Foyer, Granite Counters, Open Floorplan, Smoke Detector(s), Utility Sink
Heating Electric, Heat Pump, Electric
Cooling Heat Pump
Flooring Ceramic Tile, Hardwood
Fireplaces Type Great Room
Fireplace Yes
Window Features Double Pane Windows,Insulated Windows
Appliance Dishwasher, Electric Range, Microwave, Refrigerator
Heat Source Electric, Heat Pump
Laundry Electric Dryer Hookup, Washer Hookup
Exterior
Parking Features Asphalt, Attached, Garage Door Opener
Garage Spaces 2.0
View Mountain(s)
Roof Type Shingle
Topography Cleared, Level, Sloped
Porch Covered, Deck
Total Parking Spaces 2
Building
Entry Level One
Foundation Block
Sewer Septic Tank
Water Public
Architectural Style Craftsman, Ranch, Traditional
Structure Type Brick,Stone Veneer,Vinyl Siding
New Construction Yes
Schools
Elementary Schools Hunter
Middle Schools Unaka
High Schools Unaka
Others
Senior Community No
Tax ID 028k C 004.00
Acceptable Financing Cash, Conventional, THDA, USDA Loan, VA Loan
Listing Terms Cash, Conventional, THDA, USDA Loan, VA Loan
Read Less Info
Want to know what your home might be worth? Contact us for a FREE valuation!

Our team is ready to help you sell your home for the highest possible price ASAP
Bought with Marcia Acuff • The Property Experts JC
"My job is to find and attract mastery-based agents to the office, protect the culture, and make sure everyone is happy! "






