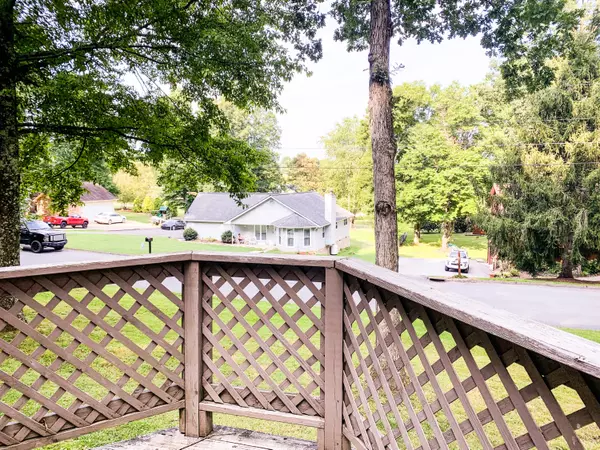$215,000
$214,999
For more information regarding the value of a property, please contact us for a free consultation.
3 Beds
2 Baths
1,296 SqFt
SOLD DATE : 10/01/2021
Key Details
Sold Price $215,000
Property Type Single Family Home
Sub Type Single Family Residence
Listing Status Sold
Purchase Type For Sale
Square Footage 1,296 sqft
Price per Sqft $165
Subdivision Not In Subdivision
MLS Listing ID 9927029
Sold Date 10/01/21
Style Contemporary
Bedrooms 3
Full Baths 2
Total Fin. Sqft 1296
Originating Board Tennessee/Virginia Regional MLS
Year Built 1988
Lot Size 0.580 Acres
Acres 0.58
Lot Dimensions 170.35 X 142.21 IRR
Property Description
Location, location, location! Situated in between Kingsport and Johnson City in a quiet, well established neighborhood, this charming ONE LEVEL 3 bed 2 bath home is just what you're looking for. The inside of the home features an open concept living/kitchen/dining area, new flooring throughout (LVT & Laminate), an updated and renovated kitchen with newer appliances, separate laundry room, and spacious bedrooms and bathrooms with the master suite including an ensuite full bath and walk-in closet. The outside features a private, nice sized lot complete with a fully fenced backyard, fire pit, and front and back decks perfect for relaxing and taking in the great outdoors. There is also a 2 car covered carport, with plenty of additional parking and a parking pad for your RV, boat, or whatever you choose! No city taxes, and USDA eligible. Don't miss your chance to see this one before it's gone! All information taken from CRS and to be verified by buyer/buyer's agent.
Location
State TN
County Washington
Community Not In Subdivision
Area 0.58
Zoning Residential
Direction Off Interstate 26, head south down Eastern Star Rd. Turn right onto Kinchloe Mill Rd. Head 0.6 miles down Kinchloe, Wynwood Dr on right. Second house on the right side of the road. Carport/driveway located on Bristlecone Ct., home faces Wynwood Dr.
Rooms
Other Rooms Shed(s), Storage
Ensuite Laundry Electric Dryer Hookup, Washer Hookup
Interior
Interior Features Primary Downstairs, Laminate Counters, Open Floorplan, Pantry, Smoke Detector(s), Storm Door(s), Walk-In Closet(s)
Laundry Location Electric Dryer Hookup,Washer Hookup
Heating Heat Pump
Cooling Heat Pump
Flooring Laminate, Vinyl
Fireplaces Number 1
Fireplaces Type Living Room, Prefab
Fireplace Yes
Window Features Double Pane Windows
Appliance Electric Range, Microwave, Refrigerator
Heat Source Heat Pump
Laundry Electric Dryer Hookup, Washer Hookup
Exterior
Garage Asphalt, Attached, Carport, Concrete, Parking Pad, Parking Spaces
Garage Spaces 2.0
Roof Type Shingle
Topography Level, Rolling Slope
Porch Deck, Front Porch
Parking Type Asphalt, Attached, Carport, Concrete, Parking Pad, Parking Spaces
Total Parking Spaces 2
Building
Entry Level One
Foundation Block
Sewer Septic Tank
Water Public
Architectural Style Contemporary
Structure Type Wood Siding
New Construction No
Schools
Elementary Schools Gray
Middle Schools Gray Middle
High Schools Daniel Boone
Others
Senior Community No
Tax ID 010k A 003.00
Acceptable Financing Cash, Conventional, FHA, USDA Loan, VA Loan
Listing Terms Cash, Conventional, FHA, USDA Loan, VA Loan
Read Less Info
Want to know what your home might be worth? Contact us for a FREE valuation!

Our team is ready to help you sell your home for the highest possible price ASAP
Bought with Troix Tolley • Greater Impact Realty Jonesborough

"My job is to find and attract mastery-based agents to the office, protect the culture, and make sure everyone is happy! "






