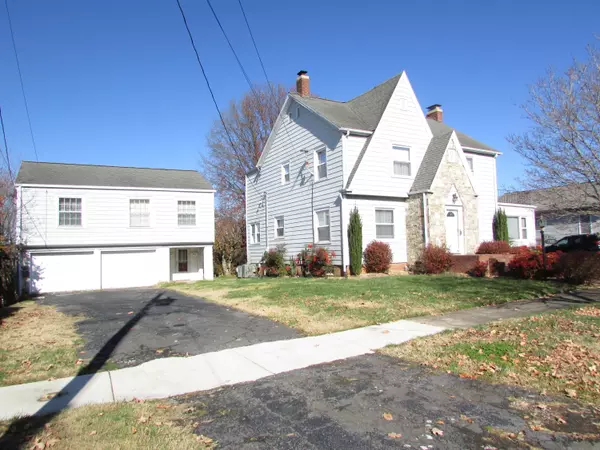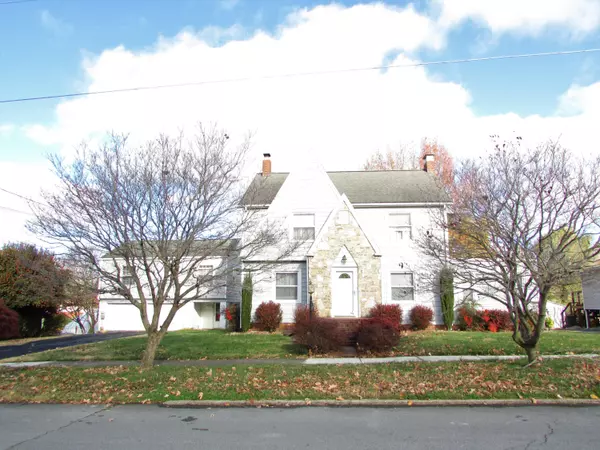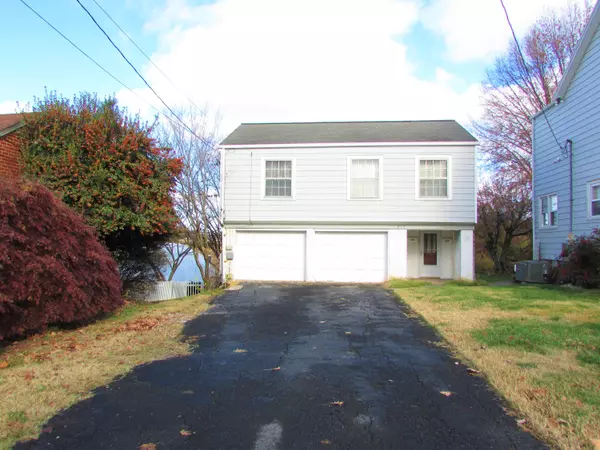$183,000
$189,900
3.6%For more information regarding the value of a property, please contact us for a free consultation.
4 Beds
2 Baths
2,182 SqFt
SOLD DATE : 01/22/2021
Key Details
Sold Price $183,000
Property Type Single Family Home
Sub Type Single Family Residence
Listing Status Sold
Purchase Type For Sale
Square Footage 2,182 sqft
Price per Sqft $83
MLS Listing ID 9915806
Sold Date 01/22/21
Style Colonial
Bedrooms 4
Full Baths 1
Half Baths 1
Total Fin. Sqft 2182
Originating Board Tennessee/Virginia Regional MLS
Year Built 1936
Lot Size 0.310 Acres
Acres 0.31
Lot Dimensions 101 X 137
Property Description
Classic two story home in the City offering a storybook exterior facade with a beautiful stone entry. Entry foyer leading to a massive sized living room with fireplace, built-n shelving and a pretty stairway. Formal dining room with built-in corner china cabinets. Completely upgraded kitchen with all new cabinetry, pantry storage with slide outs, granite counters, under counter lighting, recessed lighting and a large breakfast nook. Large Family room which accesses the double sided fireplace from the living room which offers gas logs plus more built-in shelving. Main level 1/2 bath. Upstairs to four large bedrooms and one full bath. The master bedroom offers a door out to an upper level sun deck. Central heating and air conditioning with warm gas heat and a split system with individual units for each level of the home. Security system. Architectural shingled roof plus replacement windows throughout the home. Original hardwood flooring are exposed upstairs and are underneath the carpeting in the living room, dining room and stairway. Full size concrete basement with interior access. Covered back deck provides a wonderful, private space for outdoor enjoyment. Two car detached garage with remote entries plus a garage apartment above which features living room, kitchen, bedroom and one bath. Garage apartment, currently used for storage, is in need of renovation but could be adapted for use as an in-law suite, guest house or to produce rental income. Large level lot with utility building for outdoor storage. This charming family home is ideally located with City schools located just blocks away. Owned by the same family since 1963, current owners happily raised their family here and are now down sizing. Rare opportunity to purchase a classic style family home in the heart of Elizabethton.. All info. taken from Tax Records. Buyer/Buyer's Agent to verify all.
Location
State TN
County Carter
Area 0.31
Zoning Residential
Direction From West G Street, turn onto McQueen Street. First left onto West H Street. House on the left.
Rooms
Other Rooms Outbuilding
Basement Concrete, Full, Interior Entry
Primary Bedroom Level Second
Interior
Interior Features Granite Counters, See Remarks
Heating Forced Air, Natural Gas
Cooling Central Air
Flooring Carpet, Ceramic Tile, Hardwood
Fireplaces Number 1
Fireplaces Type Den, Gas Log, Living Room
Fireplace Yes
Window Features Insulated Windows
Appliance Dishwasher, Gas Range, Microwave
Heat Source Forced Air, Natural Gas
Laundry Electric Dryer Hookup
Exterior
Parking Features Asphalt
Garage Spaces 2.0
Utilities Available Cable Available
Roof Type Shingle
Topography Level
Porch Back, Covered, Deck
Total Parking Spaces 2
Building
Entry Level Two
Foundation Block
Sewer Public Sewer
Water Public
Architectural Style Colonial
Structure Type Stone,Vinyl Siding,Plaster
New Construction No
Schools
Elementary Schools Harold Mccormick
Middle Schools T A Dugger
High Schools Elizabethton
Others
Senior Community No
Tax ID 041g K 011.00
Acceptable Financing Cash, Conventional, FHA, USDA Loan, VA Loan
Listing Terms Cash, Conventional, FHA, USDA Loan, VA Loan
Read Less Info
Want to know what your home might be worth? Contact us for a FREE valuation!

Our team is ready to help you sell your home for the highest possible price ASAP
Bought with Jay Crockett • REMAX Checkmate, Inc. Realtors
"My job is to find and attract mastery-based agents to the office, protect the culture, and make sure everyone is happy! "






