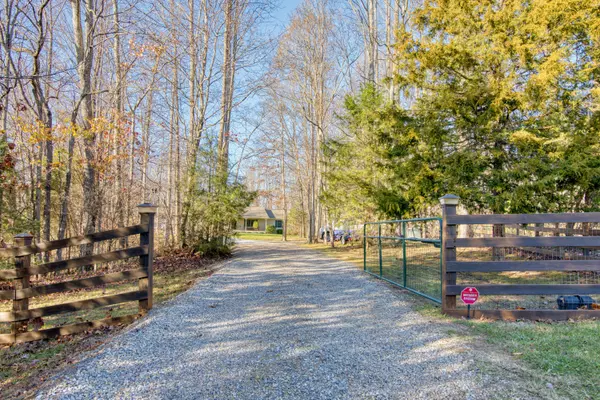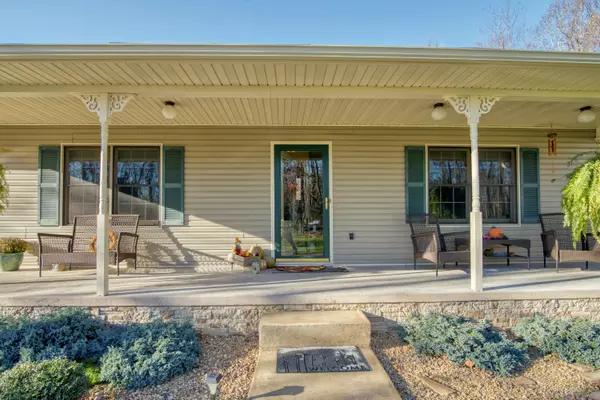$405,337
$405,887
0.1%For more information regarding the value of a property, please contact us for a free consultation.
3 Beds
2 Baths
2,318 SqFt
SOLD DATE : 01/15/2021
Key Details
Sold Price $405,337
Property Type Single Family Home
Sub Type Single Family Residence
Listing Status Sold
Purchase Type For Sale
Square Footage 2,318 sqft
Price per Sqft $174
MLS Listing ID 9915737
Sold Date 01/15/21
Bedrooms 3
Full Baths 2
Total Fin. Sqft 2318
Originating Board Tennessee/Virginia Regional MLS
Year Built 1998
Lot Size 5.700 Acres
Acres 5.7
Lot Dimensions See Acres
Property Description
Come and buy your own piece of East Tennessee beauty on 5+ acres of privacy. This gorgeous 3 bedroom and 2.5 bath home has a partially finished basement that would make a great office, bedroom or even a play room. Property has a barn and fenced in pasture. In the spring and summers the views from the coved screened in back porch is breath taking. And don't forget the privacy! Home has been well maintained, so you really need to see this one in person!! Newer heat pump and water heater. Don't miss this home. ''Some information in this listing may have been obtained from a 3rd party and/or tax records and must be verified before assuming accurate. Buyer(s) must verify all information.''
Location
State TN
County Washington
Area 5.7
Zoning Residential
Direction From Exit 50 I81 turn south on Hwy 81 towards Jonesborough, Go2 miles and turn left on Dogwood Hills Rd, House is .4 mile at end of the Cul-de-sac, see sign
Rooms
Other Rooms Barn(s)
Basement Partially Finished
Ensuite Laundry Electric Dryer Hookup, Washer Hookup
Interior
Interior Features Granite Counters, Kitchen/Dining Combo, Pantry, Security System, Walk-In Closet(s)
Laundry Location Electric Dryer Hookup,Washer Hookup
Heating Heat Pump
Cooling Ceiling Fan(s), Heat Pump
Flooring Ceramic Tile, Hardwood
Fireplaces Number 1
Fireplaces Type Gas Log
Equipment Dehumidifier
Fireplace Yes
Window Features Double Pane Windows
Appliance Dishwasher, Electric Range, Microwave, Water Softener, See Remarks
Heat Source Heat Pump
Laundry Electric Dryer Hookup, Washer Hookup
Exterior
Exterior Feature Garden, Pasture
Garage Spaces 3.0
View Mountain(s)
Roof Type Shingle
Topography Pasture
Porch Covered, Rear Porch, Screened
Total Parking Spaces 3
Building
Entry Level One
Foundation Block
Sewer Septic Tank
Water Public
Structure Type Vinyl Siding
New Construction No
Schools
Elementary Schools Fall Branch
Middle Schools Fall Branch
High Schools Daniel Boone
Others
Senior Community No
Tax ID 025 008.52
Acceptable Financing Cash, Conventional, FHA, VA Loan
Listing Terms Cash, Conventional, FHA, VA Loan
Read Less Info
Want to know what your home might be worth? Contact us for a FREE valuation!

Our team is ready to help you sell your home for the highest possible price ASAP
Bought with Kaley Franklin • Property Executives Johnson City

"My job is to find and attract mastery-based agents to the office, protect the culture, and make sure everyone is happy! "






