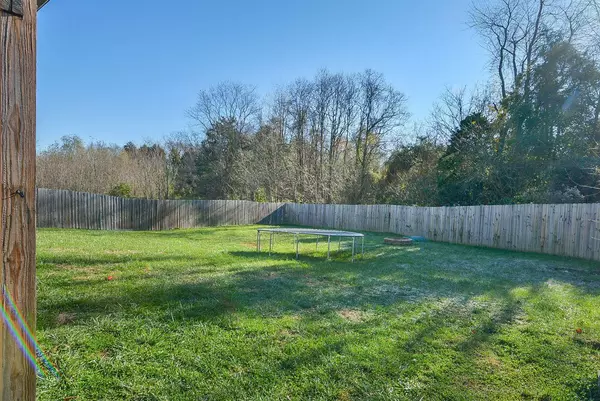$232,000
$235,000
1.3%For more information regarding the value of a property, please contact us for a free consultation.
3 Beds
3 Baths
1,774 SqFt
SOLD DATE : 12/30/2020
Key Details
Sold Price $232,000
Property Type Single Family Home
Sub Type Single Family Residence
Listing Status Sold
Purchase Type For Sale
Square Footage 1,774 sqft
Price per Sqft $130
Subdivision Aberlea Valley
MLS Listing ID 9915704
Sold Date 12/30/20
Style Split Foyer
Bedrooms 3
Full Baths 3
Total Fin. Sqft 1774
Originating Board Tennessee/Virginia Regional MLS
Year Built 2013
Lot Size 7,405 Sqft
Acres 0.17
Lot Dimensions 72x104.18
Property Description
You are going to love this home. Open floor plan. No carpet. Large, private back yard with storage building. Lower level boasts a spacious recreation room and a full bath. Rec room has exterior door to lovely covered patio complete with place for your TV and nice ceiling fan. Vaulted ceilings in main living area and master bedroom. Home is only 7 years old and so is the roof and heat pump. Double sinks in master. Energy efficient LED lights throughout. And smart thermostat for heat pump which can be controlled with Google device. All information herein is deemed reliable but subject to buyer verification.
Location
State TN
County Sullivan
Community Aberlea Valley
Area 0.17
Zoning RS
Direction Hwy 11E onto Webb Rd. Right onto Aberlea Valley Circle. Home on right. See sign.
Rooms
Other Rooms Outbuilding
Basement Partially Finished, Walk-Out Access
Ensuite Laundry Electric Dryer Hookup, Washer Hookup
Interior
Interior Features Built-in Features, Eat-in Kitchen, Entrance Foyer, Kitchen Island, Open Floorplan, Pantry, Smoke Detector(s), Walk-In Closet(s)
Laundry Location Electric Dryer Hookup,Washer Hookup
Heating Heat Pump
Cooling Heat Pump
Flooring Ceramic Tile, Hardwood, Laminate
Window Features Double Pane Windows
Appliance Dishwasher, Electric Range, Microwave
Heat Source Heat Pump
Laundry Electric Dryer Hookup, Washer Hookup
Exterior
Garage Concrete, Garage Door Opener
Garage Spaces 2.0
Amenities Available Landscaping
Roof Type Shingle
Topography Level
Porch Back, Covered, Deck, Patio
Parking Type Concrete, Garage Door Opener
Total Parking Spaces 2
Building
Foundation Block
Sewer Public Sewer
Water Public
Architectural Style Split Foyer
Structure Type Brick,Vinyl Siding
New Construction No
Schools
Elementary Schools Mary Hughes
Middle Schools East Middle
High Schools Sullivan East
Others
Senior Community No
Tax ID 124f G 015.00
Acceptable Financing Cash, Conventional, FHA, VA Loan
Listing Terms Cash, Conventional, FHA, VA Loan
Read Less Info
Want to know what your home might be worth? Contact us for a FREE valuation!

Our team is ready to help you sell your home for the highest possible price ASAP
Bought with William Hunter • KW Johnson City

"My job is to find and attract mastery-based agents to the office, protect the culture, and make sure everyone is happy! "






