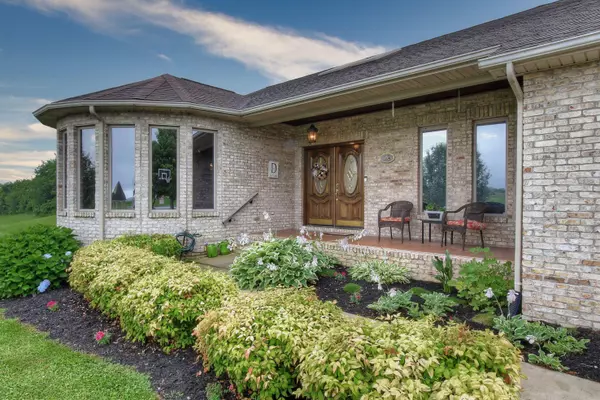$450,000
$489,000
8.0%For more information regarding the value of a property, please contact us for a free consultation.
3 Beds
4 Baths
4,465 SqFt
SOLD DATE : 12/16/2020
Key Details
Sold Price $450,000
Property Type Single Family Home
Sub Type Single Family Residence
Listing Status Sold
Purchase Type For Sale
Square Footage 4,465 sqft
Price per Sqft $100
MLS Listing ID 9915548
Sold Date 12/16/20
Style Ranch
Bedrooms 3
Full Baths 3
Half Baths 1
Total Fin. Sqft 4465
Originating Board Tennessee/Virginia Regional MLS
Year Built 2004
Lot Size 1.200 Acres
Acres 1.2
Lot Dimensions see Acres
Property Description
BELOW RECENT APPRAISAL!!!! Sprawling custom brick home sits on a gorgeous double lot overlooking hole 17 of the Crossings Golf Course. Home features a warm and inviting floor plan that provides ample space for any family and great for any type of entertaining. Entering thru the two-story foyer, you will find a large living room with floor to ceiling windows providing panoramic views. The trey ceilings, custom molding, hardwood floors, and two fireplaces showcase the intricate details found throughout the main level. Large formal dining room attaches to a gourmet kitchen complete with high end custom cabinets, stainless appliances, double ovens, and granite counter tops. Enjoy the open fireplace, vaulted ceilings, and views of the backyard and entertaining space while sitting in the ''keeping room'' attached to the kitchen. Large master bedroom provides golf course views, access to the large upper deck, and a reading nook. En suite master bath features a large jetted tub, stand up shower, double vanities, and sky lights that provides natural lighting. Second bedroom and 1.5 baths are also located on the main level. As you walk down the beautiful wooden staircase to the lower level, you enter an area featuring an additional family room, bar area, game room, 3rd bedroom, office and full bath. You will also find an additional large room that could be utilized as a 4th bedroom or work out room. Property features 18x36 inground pool with a newly installed pool liner or time in the shade on the large patio area complete with fans and lighting. Additional outdoor features include garden spot, herb garden, 2 level tree house, and kids creative area to name a few. Main level provides a 2-car garage while the lower level provides large storage shelving within the 1 car garage. The huge fully insulated 32 x 36 detached metal workshop features water, built in storage, concrete floors, wood stove, and plenty of electrical access to include 220 outlet.
Location
State TN
County Washington
Area 1.2
Zoning RS
Direction From Kingsport toward Fall Branch I- 81 to exit 50, L at the bottom of ramp, L on Painter Rd., R into Rosecliff Subdivision
Rooms
Basement Finished, Full, Heated, Walk-Out Access
Ensuite Laundry Electric Dryer Hookup, Washer Hookup
Interior
Interior Features Open Floorplan, Remodeled, Solid Surface Counters
Laundry Location Electric Dryer Hookup,Washer Hookup
Heating Electric, Heat Pump, Electric
Cooling Central Air
Flooring Carpet, Ceramic Tile, Hardwood
Fireplaces Number 3
Fireplaces Type Den, Great Room, Living Room
Fireplace Yes
Window Features Double Pane Windows,Insulated Windows
Appliance Cooktop, Dishwasher, Double Oven, Microwave
Heat Source Electric, Heat Pump
Laundry Electric Dryer Hookup, Washer Hookup
Exterior
Garage Concrete, Garage Door Opener
Pool In Ground
Utilities Available Cable Connected
Amenities Available Landscaping
View Golf Course
Roof Type Shingle
Topography Level
Porch Covered, Deck, Front Porch
Parking Type Concrete, Garage Door Opener
Building
Entry Level One
Foundation Block
Sewer Septic Tank
Water At Road
Architectural Style Ranch
Structure Type Brick
New Construction No
Schools
Elementary Schools Fall Branch
Middle Schools Fall Branch
High Schools Daniel Boone
Others
Senior Community No
Tax ID 033c A 017.00
Acceptable Financing Cash, Conventional, FHA
Listing Terms Cash, Conventional, FHA
Read Less Info
Want to know what your home might be worth? Contact us for a FREE valuation!

Our team is ready to help you sell your home for the highest possible price ASAP
Bought with James Smith • KW Johnson City

"My job is to find and attract mastery-based agents to the office, protect the culture, and make sure everyone is happy! "






