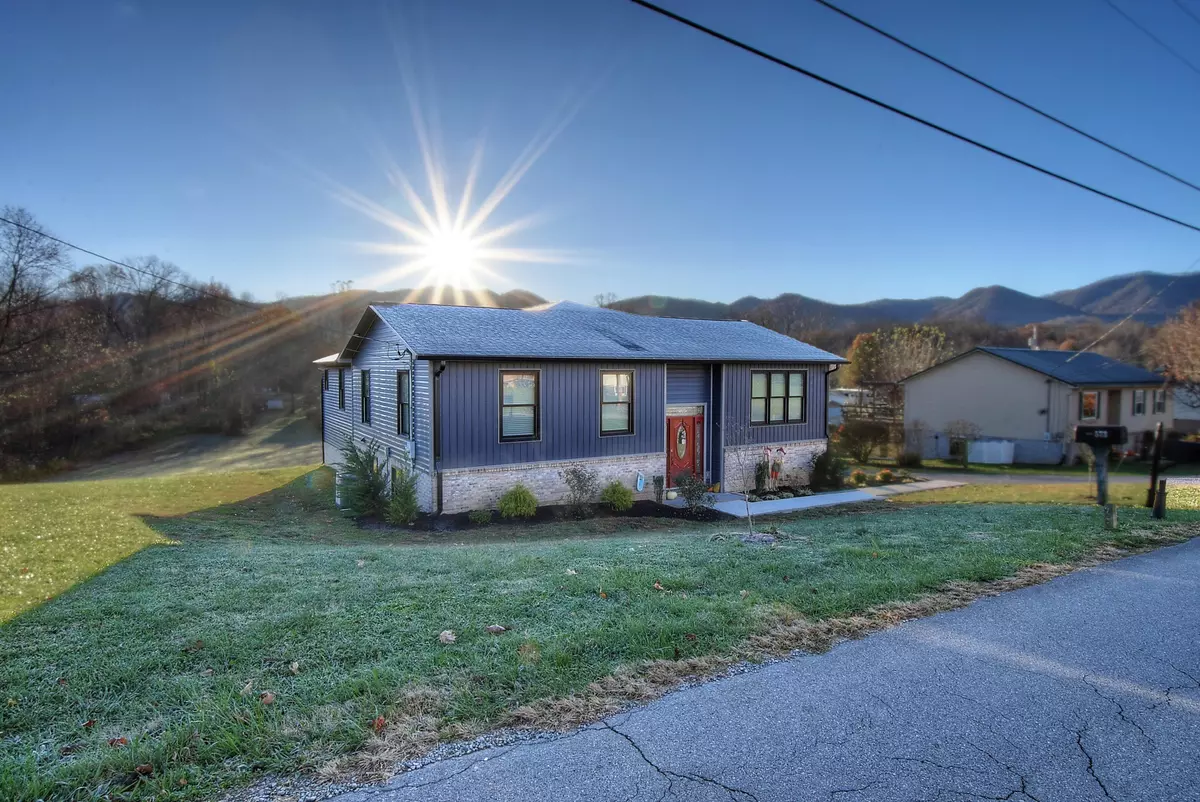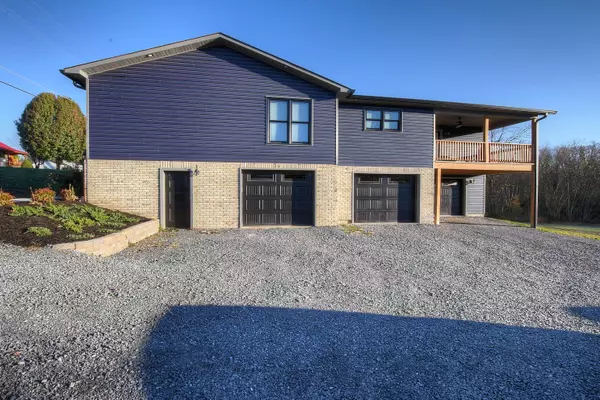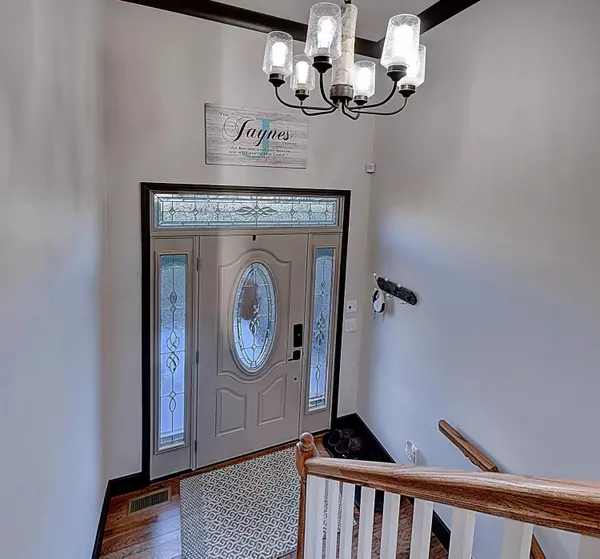$305,000
$294,900
3.4%For more information regarding the value of a property, please contact us for a free consultation.
3 Baths
4,766 SqFt
SOLD DATE : 01/21/2021
Key Details
Sold Price $305,000
Property Type Single Family Home
Sub Type Single Family Residence
Listing Status Sold
Purchase Type For Sale
Square Footage 4,766 sqft
Price per Sqft $63
MLS Listing ID 9915581
Sold Date 01/21/21
Style Split Foyer
Full Baths 3
Total Fin. Sqft 4766
Originating Board Tennessee/Virginia Regional MLS
Year Built 1995
Lot Size 0.690 Acres
Acres 0.69
Lot Dimensions see acres
Property Description
This incredible one level raised ranch has been impeccably remodeled and features over 2300 square feet of finished living space that you will find unmatched in what it offers in quality and amenities. Recent improvements to this home include: new roof, new windows, new siding, all new electrical, all new plumbing, all new HVAC, all new Insulation, and all new sheetrock.This home features a warm and inviting floor plan, including a large living room with beautiful reclaimed wood accent wall. The spacious dining room is great for gatherings and leads to a kitchen that is unmatched in what it has to offer.. This will be a cook's dream with custom inset cabinetry and
teak butcher block countertops and stainless steel appliance package with large center island, and a huge walk-in pantry. Off the kitchen is a covered decks which lends itself to outside enjoyment. The huge master provides a cozy retreat for the owner and features his/her walk-in closets with custom shelving.
The lavish master bat features a large claw foot soaking tub and a tile walk in shower that offers a 2 rain fall shower heads, 2 spray wands and 12 body jets. The other additional 2 guest bedrooms each feature their own attached full bath. This home features hardwood and ceramic tile flooring throughout and warm neutral colors. The basement offers a 3 car garage that easily will fit 5 cars if needed. This home was meticulously planned out with no detail left undone. There is no question that the new owner of this high caliber will be more than pleased with what this home offers in size, amenities and level of construction. All information and square footage subject to buyer verification.
Location
State TN
County Carter
Area 0.69
Zoning Residential
Direction In Elizabethton, traveling US-19E, take left onto Siam Road. Turn onto Garrison Hollow Road. Home on left. See sign.
Rooms
Basement Block, Concrete, Exterior Entry, Full, Garage Door, Walk-Out Access
Interior
Interior Features Central Vacuum, Eat-in Kitchen, Kitchen Island, Open Floorplan, Pantry, Remodeled, Soaking Tub, Utility Sink, Walk-In Closet(s)
Heating Heat Pump
Cooling Central Air
Flooring Ceramic Tile, Hardwood
Window Features Double Pane Windows
Appliance Built-In Electric Oven, Cooktop, Dishwasher, Microwave, Refrigerator
Heat Source Heat Pump
Laundry Electric Dryer Hookup, Washer Hookup
Exterior
Parking Features Gravel
Garage Spaces 5.0
Community Features Sidewalks
Utilities Available Cable Available
View Mountain(s)
Roof Type Shingle
Topography Level
Porch Covered, Deck
Total Parking Spaces 5
Building
Entry Level Two
Foundation Block
Sewer Septic Tank
Water Public
Architectural Style Split Foyer
Structure Type Brick,Vinyl Siding
New Construction No
Schools
Elementary Schools Valley Forge
Middle Schools Hampton
High Schools Hampton
Others
Senior Community No
Tax ID 042 165.03
Acceptable Financing Cash, THDA, USDA Loan, VA Loan, VHDA
Listing Terms Cash, THDA, USDA Loan, VA Loan, VHDA
Read Less Info
Want to know what your home might be worth? Contact us for a FREE valuation!

Our team is ready to help you sell your home for the highest possible price ASAP
Bought with Crystal Custode • True North Real Estate
"My job is to find and attract mastery-based agents to the office, protect the culture, and make sure everyone is happy! "






