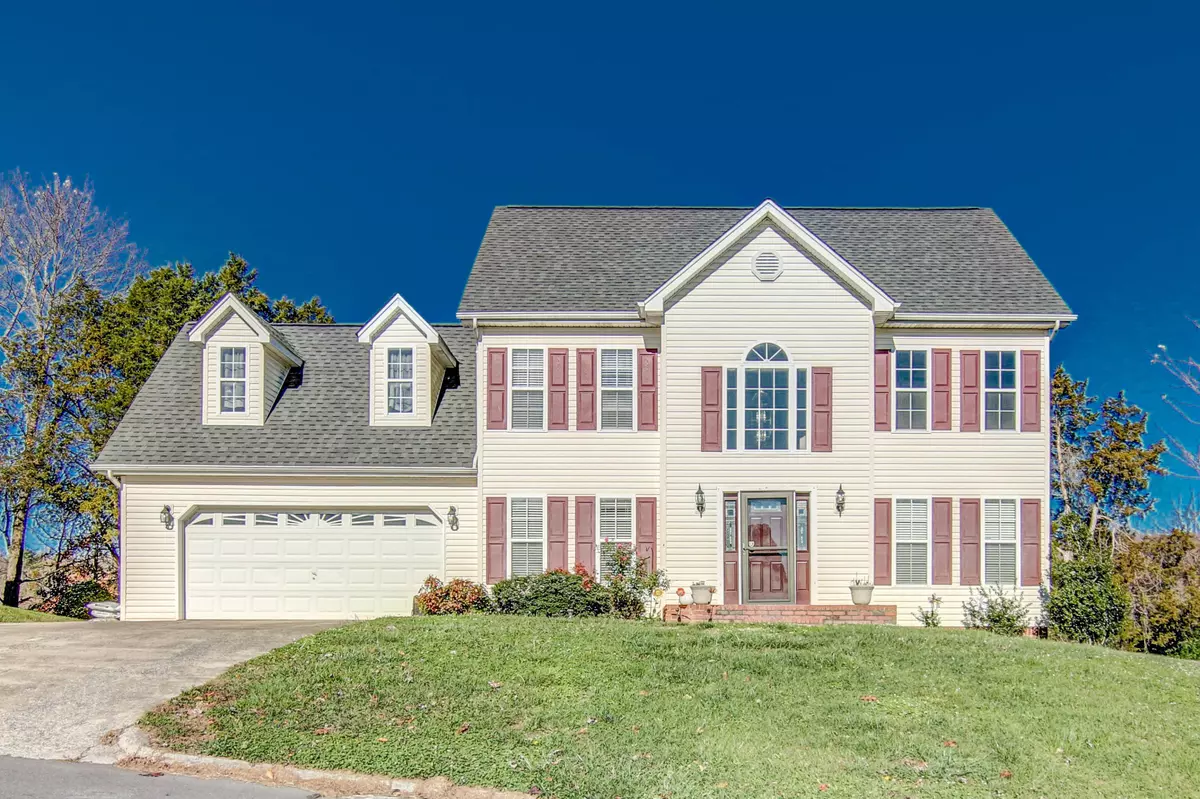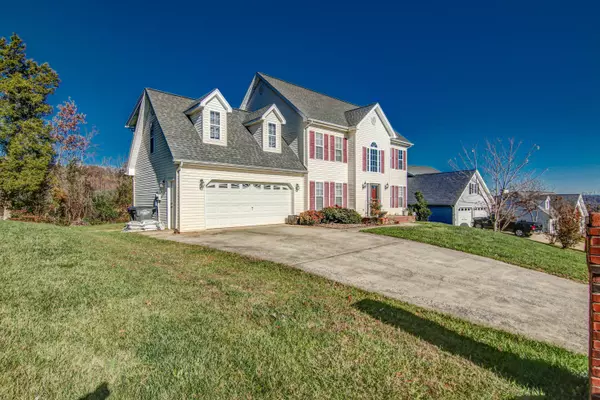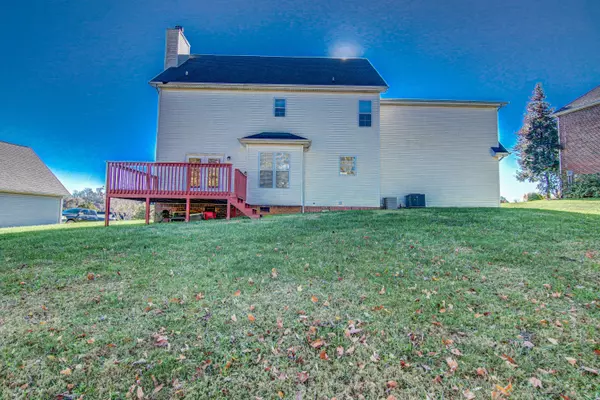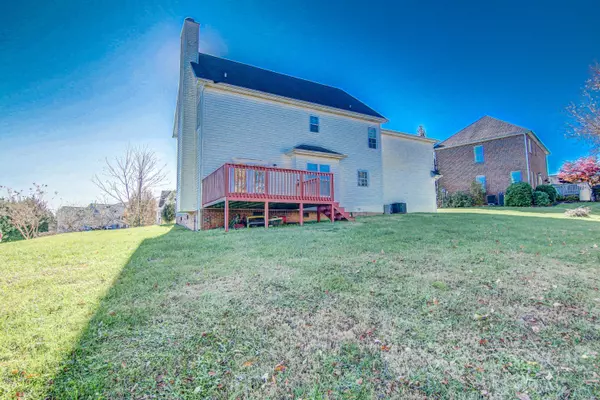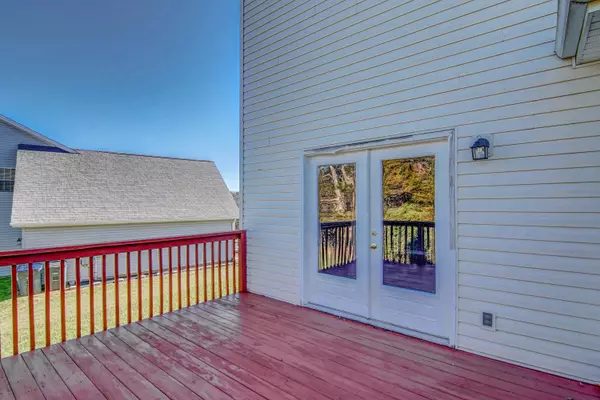$255,000
$259,900
1.9%For more information regarding the value of a property, please contact us for a free consultation.
4 Beds
3 Baths
2,152 SqFt
SOLD DATE : 12/11/2020
Key Details
Sold Price $255,000
Property Type Single Family Home
Sub Type Single Family Residence
Listing Status Sold
Purchase Type For Sale
Square Footage 2,152 sqft
Price per Sqft $118
Subdivision Southampton
MLS Listing ID 9915580
Sold Date 12/11/20
Style Traditional
Bedrooms 4
Full Baths 2
Half Baths 1
Total Fin. Sqft 2152
Originating Board Tennessee/Virginia Regional MLS
Year Built 2001
Lot Dimensions 74.58x147.76
Property Description
Traditional 2-story home in convenient Southampton Subdivision. This home offers 4 bedrooms, 2.5 baths, formal living and dining, open kitchen and den with cozy fireplace. The kitchen has all new appliances, lots of cabinets, built desk area and a eat in area with a view of back yard. Enjoy the den off the kitchen which opens to a private back deck for entertaining. Upstairs you will find 3 ample sized bedrooms plus the master. The master bedroom offers a large walk in closet, whirlpool tub and separate shower. This is a very convenient location near 81 and I-26. Take a look today!
Location
State TN
County Sullivan
Community Southampton
Zoning RES
Direction From I-26 to Rock Springs exit, to right on Blakely, left on Mesa into Southampton Subdivision, left on Vanderbilt Way, house on left.
Rooms
Basement Crawl Space
Interior
Interior Features Laminate Counters, Walk-In Closet(s), Whirlpool
Heating Fireplace(s), Heat Pump
Cooling Heat Pump
Flooring Hardwood, Laminate, Tile
Fireplaces Number 1
Fireplaces Type Den, Gas Log
Fireplace Yes
Window Features Double Pane Windows
Appliance Dishwasher, Electric Range, Microwave
Heat Source Fireplace(s), Heat Pump
Laundry Electric Dryer Hookup, Washer Hookup
Exterior
Garage Spaces 2.0
Utilities Available Cable Available
Roof Type Shingle
Topography Level
Porch Back, Deck, Front Porch
Total Parking Spaces 2
Building
Entry Level Two
Foundation Block
Sewer Public Sewer
Water Public
Architectural Style Traditional
Structure Type Brick,Vinyl Siding
New Construction No
Schools
Elementary Schools John Adams
Middle Schools Robinson
High Schools Dobyns Bennett
Others
Senior Community No
Tax ID 105g B 032.00
Acceptable Financing Cash, FHA, VA Loan
Listing Terms Cash, FHA, VA Loan
Read Less Info
Want to know what your home might be worth? Contact us for a FREE valuation!

Our team is ready to help you sell your home for the highest possible price ASAP
Bought with Cynthia Godsey • Hurd Realty, LLC
"My job is to find and attract mastery-based agents to the office, protect the culture, and make sure everyone is happy! "

