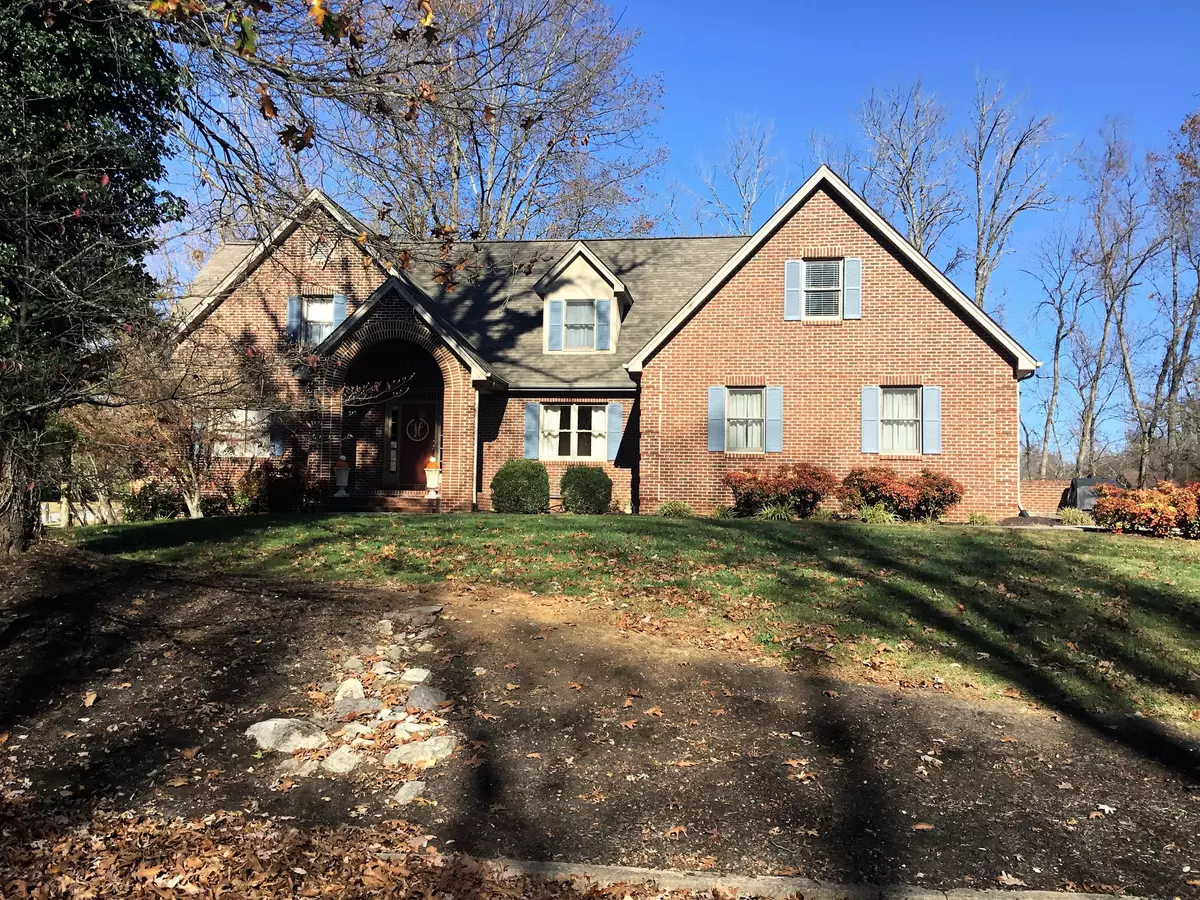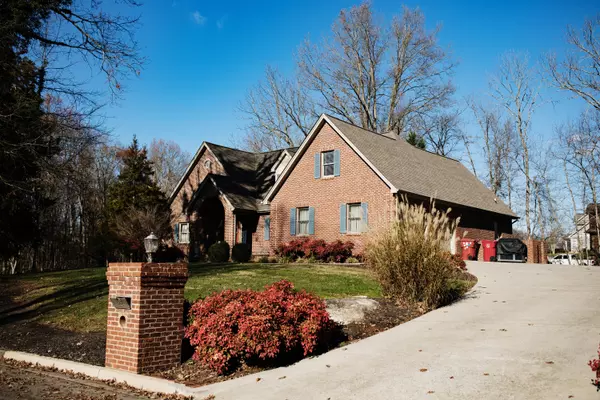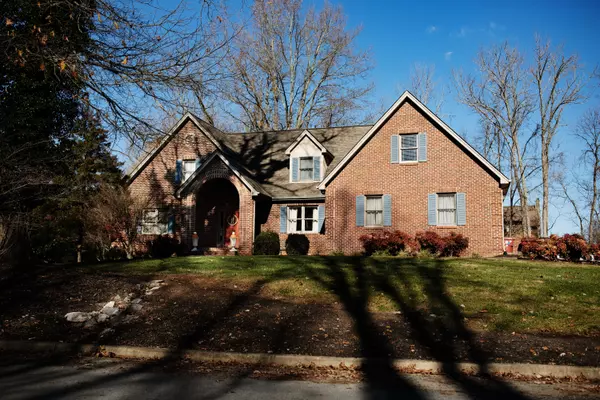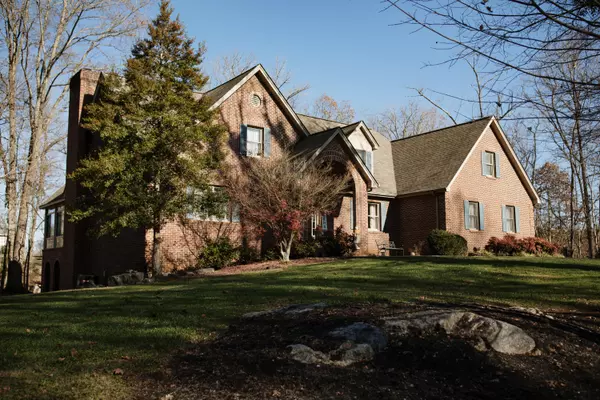$540,000
$549,900
1.8%For more information regarding the value of a property, please contact us for a free consultation.
5 Beds
5 Baths
5,493 SqFt
SOLD DATE : 03/15/2021
Key Details
Sold Price $540,000
Property Type Single Family Home
Sub Type Single Family Residence
Listing Status Sold
Purchase Type For Sale
Square Footage 5,493 sqft
Price per Sqft $98
Subdivision Lake Harbor Estates
MLS Listing ID 9915607
Sold Date 03/15/21
Bedrooms 5
Full Baths 4
Half Baths 1
HOA Fees $32
Total Fin. Sqft 5493
Originating Board Tennessee/Virginia Regional MLS
Year Built 1998
Lot Size 1.020 Acres
Acres 1.02
Lot Dimensions 161.12 X 260 IRR
Property Description
Beautiful home in a lake community. This home offers 5 bedrooms and 4.5 bath. Walking in you will see a spacious dining room that flows in to the kitchen, which looks into the living room. An amazing sunroom, that is cooled/heated, overlooks the private back yard. The master bedroom and bathroom are located on the main floor. Upstairs you will find 4 spacious bedrooms with 2 full baths. Downstairs you will find a kitchenette with another full bath, with plenty of space to stretch out. Outside you will find a beautiful landscaped private yard. The community offers tennis courts, pavillion, and boating dock at a yearly fee. The lake is schedule to come back, get into a lake community now. Schedule your private showing today!
All information taking from 3rd parties resources buyers/buyer's agent to verify
Location
State TN
County Washington
Community Lake Harbor Estates
Area 1.02
Zoning Residential
Direction From Johnson City, take I-26 to the Boones Creek exit. Take a left onto Highway 36, Right on Boring Chapel Road. Continue into Lake Harbor, Home will be on the right.
Rooms
Basement Finished, Full, Garage Door, Walk-Out Access
Interior
Interior Features Primary Downstairs, Eat-in Kitchen, Entrance Foyer, Granite Counters, Kitchen Island, Pantry, Utility Sink, Walk-In Closet(s), Whirlpool
Heating Central
Cooling Central Air
Flooring Carpet, Ceramic Tile, Hardwood
Fireplaces Number 1
Fireplaces Type Gas Log, Great Room
Fireplace Yes
Window Features Double Pane Windows,Window Treatment-Some
Appliance Dishwasher, Dryer, Gas Range, Microwave, Refrigerator, Washer
Heat Source Central
Laundry Gas Dryer Hookup, Washer Hookup
Exterior
Exterior Feature Tennis Court(s)
Parking Features Concrete, Garage Door Opener, Parking Pad
Garage Spaces 3.0
Waterfront Description Lake Privileges
Roof Type Shingle
Topography Level, Part Wooded
Porch Back, Patio
Total Parking Spaces 3
Building
Entry Level Two
Foundation Block
Sewer Public Sewer
Water Public
Structure Type Block
New Construction No
Schools
Elementary Schools Lake Ridge
Middle Schools Indian Trail
High Schools Science Hill
Others
Senior Community No
Tax ID 013f C 108.00
Acceptable Financing Cash, Conventional, VA Loan
Listing Terms Cash, Conventional, VA Loan
Read Less Info
Want to know what your home might be worth? Contact us for a FREE valuation!

Our team is ready to help you sell your home for the highest possible price ASAP
Bought with Jeanna LaBossiere • Evans & Evans Real Estate

"My job is to find and attract mastery-based agents to the office, protect the culture, and make sure everyone is happy! "






