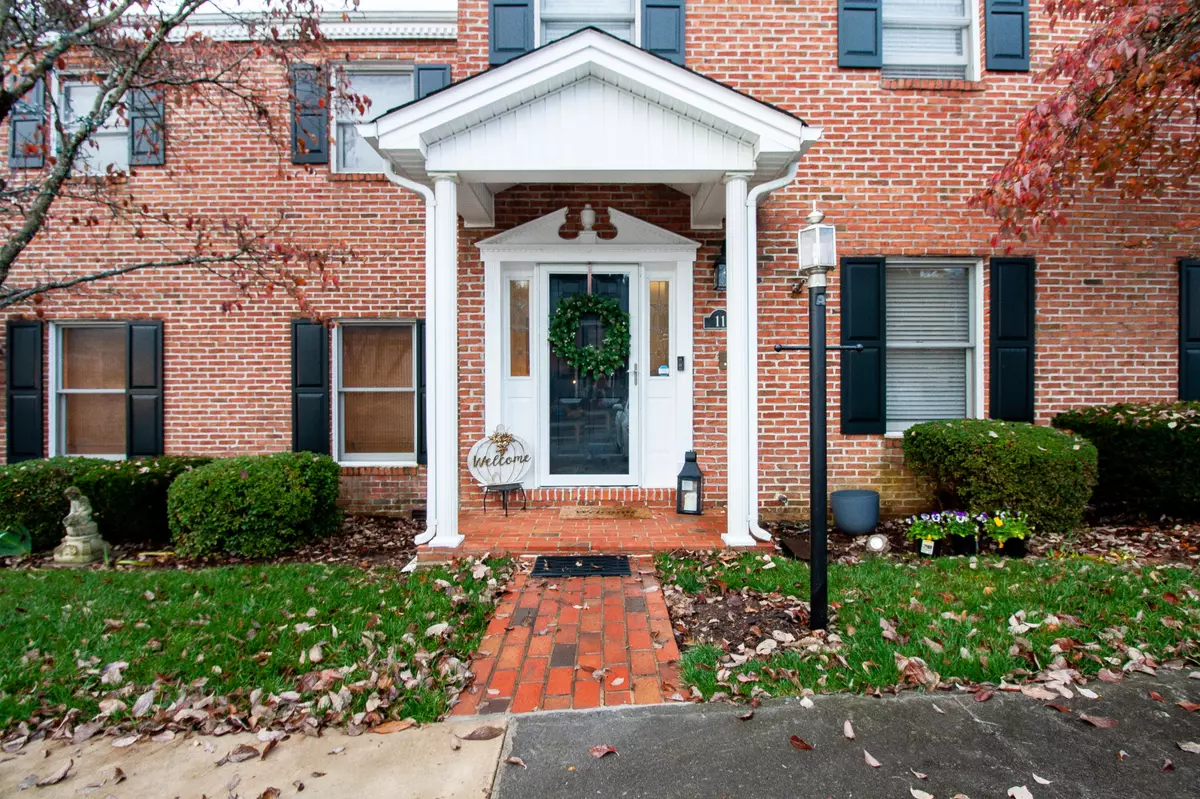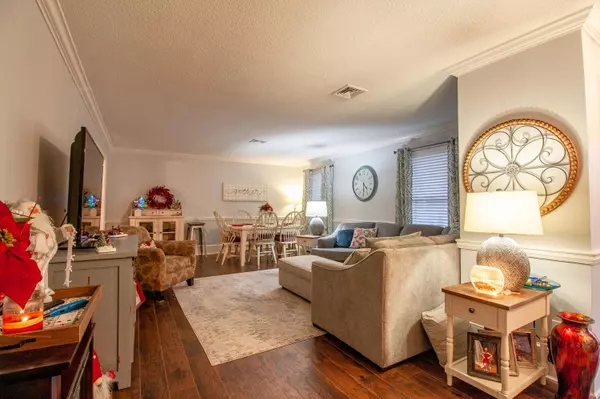$180,000
$185,000
2.7%For more information regarding the value of a property, please contact us for a free consultation.
2 Beds
3 Baths
1,856 SqFt
SOLD DATE : 12/04/2020
Key Details
Sold Price $180,000
Property Type Condo
Sub Type Condominium
Listing Status Sold
Purchase Type For Sale
Square Footage 1,856 sqft
Price per Sqft $96
Subdivision Williamsburg On Oakland
MLS Listing ID 9915453
Sold Date 12/04/20
Style Townhouse
Bedrooms 2
Full Baths 2
Half Baths 1
HOA Fees $200
Total Fin. Sqft 1856
Originating Board Tennessee/Virginia Regional MLS
Year Built 1986
Property Description
This recently remodeled condo in a gated neighborhood is just what you've been looking for! Upon entry you will find the nice foyer which leads to the HUGE living room. Off the living room is the kitchen with brand new appliances, white cabinetry with backsplash, and space for an island. Also on the main level is another sitting room which can also be used as a formal dining room and a half bath for guests. Upstairs are two spacious bedrooms, each having their own bathroom. The master bath has been beautifully remodeled with a gorgeous tile shower, new vanity, and new lighting. Laundry is also upstairs for convenience! Other updates include fresh paint throughout and new light fixtures. A spacious patio is off the back for enjoying a cup of coffee in the morning or dining outdoors. Attic has walk up stairs and is floored for extra storage. Call today for a private showing because this one won't last! All information to be verified by buyer/buyer's agent.
Location
State TN
County Washington
Community Williamsburg On Oakland
Zoning residential
Direction Oakland Ave south from Roan St. Neighborhood on left before Princeton Rd.
Rooms
Other Rooms Gazebo
Ensuite Laundry Electric Dryer Hookup, Washer Hookup
Interior
Interior Features Eat-in Kitchen, Entrance Foyer, Remodeled, Walk-In Closet(s)
Laundry Location Electric Dryer Hookup,Washer Hookup
Heating Natural Gas
Cooling Central Air
Flooring Carpet, Laminate
Fireplace No
Appliance Dishwasher, Microwave, Range, Refrigerator
Heat Source Natural Gas
Laundry Electric Dryer Hookup, Washer Hookup
Exterior
Garage Parking Spaces
Pool Community
Amenities Available Landscaping
Roof Type Shingle
Topography Level
Porch Rear Patio
Parking Type Parking Spaces
Building
Entry Level Two
Foundation Slab
Sewer Public Sewer
Water Public
Architectural Style Townhouse
Structure Type Brick
New Construction No
Schools
Elementary Schools Fairmont
Middle Schools Indian Trail
High Schools Science Hill
Others
Senior Community No
Tax ID 030o B 008.02
Acceptable Financing Cash, Conventional, VA Loan
Listing Terms Cash, Conventional, VA Loan
Read Less Info
Want to know what your home might be worth? Contact us for a FREE valuation!

Our team is ready to help you sell your home for the highest possible price ASAP
Bought with Chelsie Nelson • A Team Real Estate Professionals

"My job is to find and attract mastery-based agents to the office, protect the culture, and make sure everyone is happy! "






