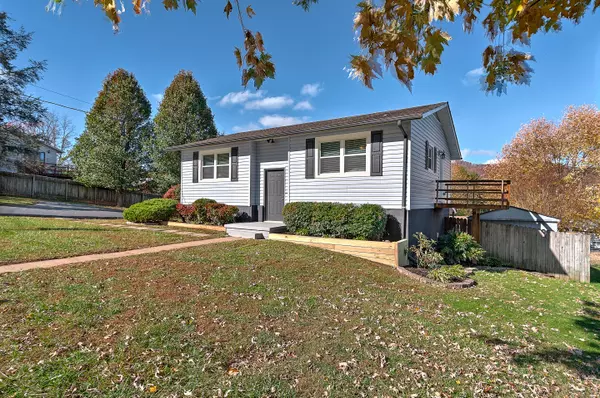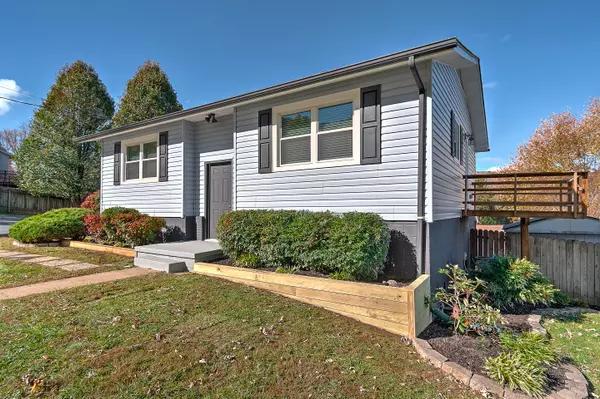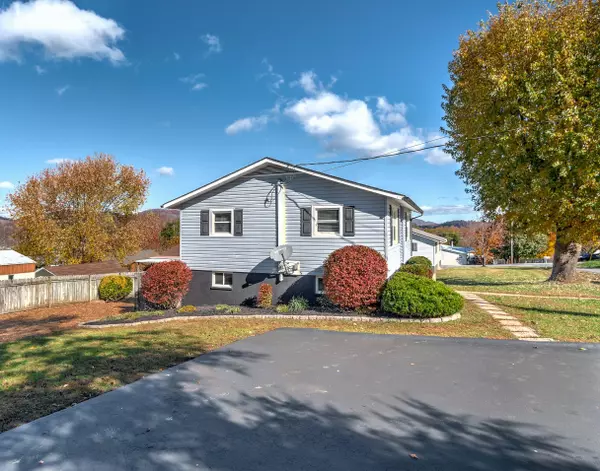$177,000
$179,900
1.6%For more information regarding the value of a property, please contact us for a free consultation.
3 Beds
2 Baths
1,744 SqFt
SOLD DATE : 12/29/2020
Key Details
Sold Price $177,000
Property Type Single Family Home
Sub Type Single Family Residence
Listing Status Sold
Purchase Type For Sale
Square Footage 1,744 sqft
Price per Sqft $101
MLS Listing ID 9915355
Sold Date 12/29/20
Style Split Foyer
Bedrooms 3
Full Baths 2
Total Fin. Sqft 1744
Originating Board Tennessee/Virginia Regional MLS
Year Built 1976
Lot Size 8,712 Sqft
Acres 0.2
Lot Dimensions 115.68X80 IRR
Property Description
Welcome to this beautiful split foyer home that is perfectly remodeled! This lovely home offers a brand new HVAC system, new luxury vinyl flooring, fresh paint, new unfinished pine tongue and groove walls, brand new stainless steel refrigerator and stove, upgraded with energy efficient windows, vinyl siding and a newer roof. This home offers three bedrooms, two bathrooms, a spacious laundry room, living room, kitchen, den, and storage room. The exterior has fresh landscaping with a newly resealed asphalt driveway and two storage buildings. Come take a look at this meticulously renovated home! Conventionally located between Asheville and Johnson City in beautiful Unicoi County. All information deemed reliable. Buyer and buyers agent to verify. Owner/agent.
Location
State TN
County Unicoi
Area 0.2
Zoning Residental
Direction GPS friendly. From Johnson City, TN: Take exit 40 off of I-26 and turn left onto Jackson Love Hwy. Travel approx. one mile and turn right onto Stalling Lane. At the stop sign cross over onto Echo Ridge Rd. Turn left onto Crosswhite Lane. Turn right onto Polk St and right onto Deaton St.
Rooms
Other Rooms Outbuilding
Basement Finished, Heated, Walk-Out Access
Interior
Interior Features Open Floorplan, Remodeled, Solid Surface Counters
Heating Central
Cooling Ceiling Fan(s), Central Air, Heat Pump
Flooring Laminate, Vinyl
Window Features Double Pane Windows,Insulated Windows
Appliance Dishwasher, Electric Range, Refrigerator
Heat Source Central
Laundry Electric Dryer Hookup, Washer Hookup
Exterior
Exterior Feature Balcony, Outdoor Fireplace
Parking Features Asphalt
Community Features Sidewalks
Utilities Available Cable Available
Amenities Available Landscaping
View Mountain(s)
Roof Type Shingle
Topography Cleared, Level
Porch Back, Deck, Front Porch, Rear Porch
Building
Foundation Block
Sewer Septic Tank
Water Public
Architectural Style Split Foyer
Structure Type Block,Vinyl Siding
New Construction No
Schools
Elementary Schools Love Chapel
Middle Schools Unicoi Co
High Schools Unicoi Co
Others
Senior Community No
Tax ID 031o B 004.05
Acceptable Financing Cash, Conventional, FHA, THDA, USDA Loan, VA Loan
Listing Terms Cash, Conventional, FHA, THDA, USDA Loan, VA Loan
Read Less Info
Want to know what your home might be worth? Contact us for a FREE valuation!

Our team is ready to help you sell your home for the highest possible price ASAP
Bought with J. Alan McInturff • The Brokers Realty & Auction
"My job is to find and attract mastery-based agents to the office, protect the culture, and make sure everyone is happy! "






