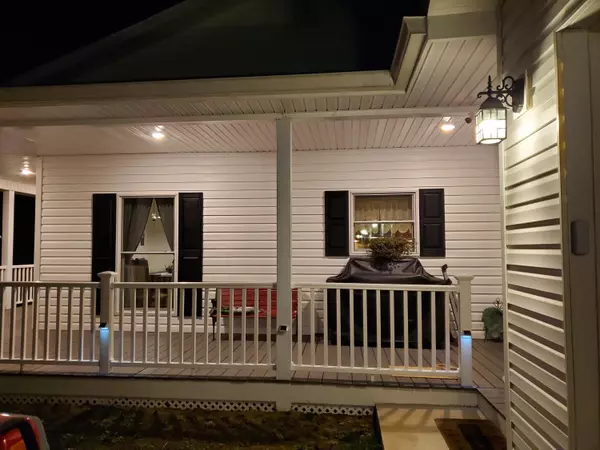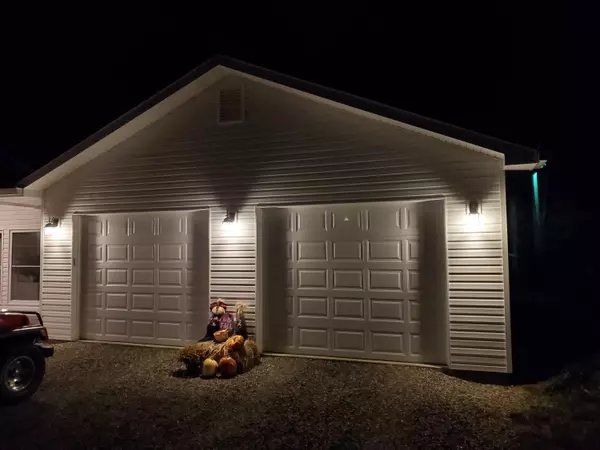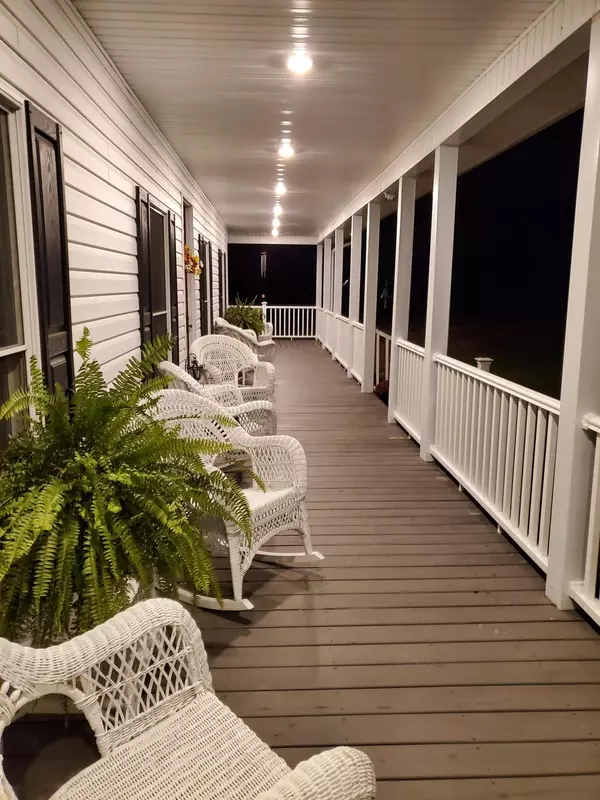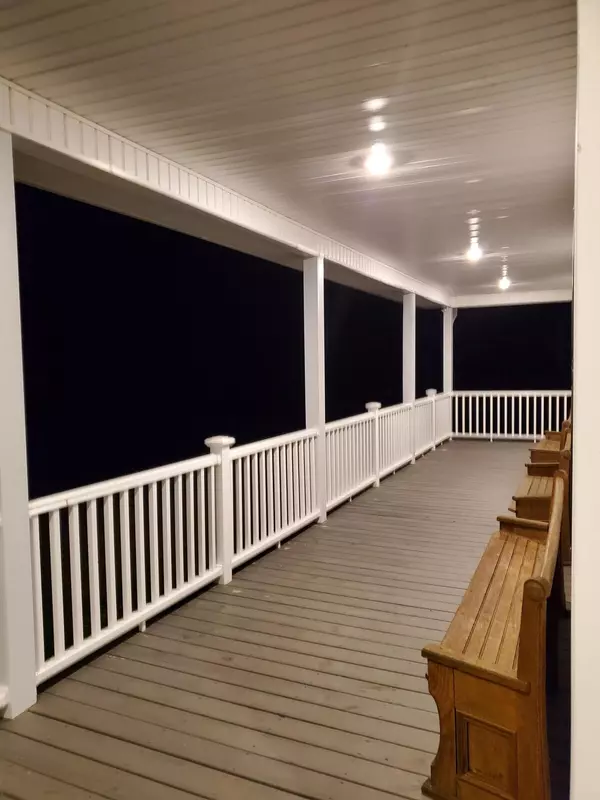$420,000
$424,900
1.2%For more information regarding the value of a property, please contact us for a free consultation.
3 Beds
3 Baths
2,408 SqFt
SOLD DATE : 02/11/2021
Key Details
Sold Price $420,000
Property Type Single Family Home
Sub Type Single Family Residence
Listing Status Sold
Purchase Type For Sale
Square Footage 2,408 sqft
Price per Sqft $174
MLS Listing ID 9915093
Sold Date 02/11/21
Bedrooms 3
Full Baths 2
Half Baths 1
Total Fin. Sqft 2408
Originating Board Tennessee/Virginia Regional MLS
Year Built 2017
Lot Size 1.550 Acres
Acres 1.55
Lot Dimensions See acres
Property Description
Immaculate country home! You can eat off the floor in this amazing custom built home on 1.55 acre level lot. Kitchen has wood cabinets, granite counters and stainless appliances, with tile floors. Giant butlers pantry. The laundryroom includes the washer/dryer, with toilet and sink. Has a 4 ton geothermal heat pump. 20x20 master bedroom with ensuite bathroom with heated tile floors. Livingroom 22x24 with wood ceilings and beams and wood floors. The 2 guest bedrooms are 12x12, second bath has tub/shower and linen closet. Double hung windows throughout, wood on inside, aluminum clad outside. Sunroom that leads to the huge garage 28x40 fits 4 cars. Detached outbuilding 18x16 with power and 8x7 door. Porches almost completely wrap the home. This home is ready to move in. Features long range mountain views. Buyers and buyers agent to verify all information.
Location
State TN
County Johnson
Area 1.55
Zoning Residential
Direction From Walgreens head south on N. Shady St 2.3 miles, righ on TN 167 5.8 miles, left on Big Dry Run Rd 1 mile, left Mill Creek Rd .4 miles, right on Robe Shull Rd 1.2 miles continue straight on Harmon Rd .4 miles. Home on left, no sign.
Rooms
Other Rooms Outbuilding, Storage
Interior
Interior Features Primary Downstairs, Eat-in Kitchen, Granite Counters, Kitchen/Dining Combo, Pantry, Storm Door(s), Utility Sink, Walk-In Closet(s)
Heating Geothermal, Heat Pump
Cooling Ceiling Fan(s), Central Air, Geothermal, Heat Pump
Flooring Hardwood, Tile
Window Features Double Pane Windows,Insulated Windows
Appliance Air Purifier, Dishwasher, Dryer, Electric Range, Microwave, Refrigerator, Washer
Heat Source Geothermal, Heat Pump
Laundry Electric Dryer Hookup, Washer Hookup
Exterior
Parking Features Attached, Garage Door Opener, Gravel, Parking Spaces
Garage Spaces 4.0
View Mountain(s)
Roof Type Shingle
Topography Cleared, Level
Porch Back, Covered, Front Porch, Porch, Rear Porch, Side Porch
Total Parking Spaces 4
Building
Entry Level One
Sewer Septic Tank
Water Private, Well
Structure Type Vinyl Siding
New Construction No
Schools
Elementary Schools Roan Creek
Middle Schools Johnson Co
High Schools Johnson Co
Others
Senior Community No
Tax ID 084 041.03
Acceptable Financing Cash, Conventional, VA Loan
Listing Terms Cash, Conventional, VA Loan
Read Less Info
Want to know what your home might be worth? Contact us for a FREE valuation!

Our team is ready to help you sell your home for the highest possible price ASAP
Bought with Laura Meade • Bridge Pointe Real Estate Jonesborough
"My job is to find and attract mastery-based agents to the office, protect the culture, and make sure everyone is happy! "






