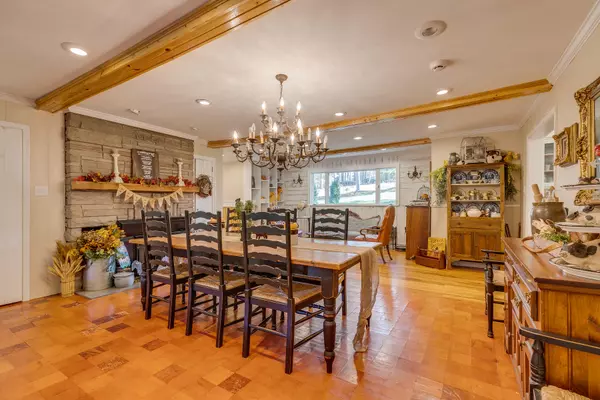$480,000
$475,000
1.1%For more information regarding the value of a property, please contact us for a free consultation.
3 Beds
3 Baths
2,969 SqFt
SOLD DATE : 05/10/2021
Key Details
Sold Price $480,000
Property Type Single Family Home
Sub Type Single Family Residence
Listing Status Sold
Purchase Type For Sale
Square Footage 2,969 sqft
Price per Sqft $161
Subdivision Preston Woods
MLS Listing ID 9915096
Sold Date 05/10/21
Style Ranch
Bedrooms 3
Full Baths 2
Half Baths 1
Total Fin. Sqft 2969
Originating Board Tennessee/Virginia Regional MLS
Year Built 1958
Lot Size 2.160 Acres
Acres 2.16
Lot Dimensions 532.27 x 377.1 irr
Property Description
Peaceful Elegance and Nestled in a Serene, Private Setting with more Tranquility that you can imagine! It is like a Hidden Mini Farm Paradise in the middle of the Kingsport City Limits with all the City Amenities! When you drive past and turn off Orebank Road onto Preston Drive you are Immediately Greeted with The Beginning of the Canopy of Green Arches that Separates you from the rest of the World into the First Section of this Breathtaking Acreage with the 36X48 Hemlock and Pine Constructed Barn with Metal Roof, Electricity, Storage for a Tractor or Truck, a Farming Tack-Room, Workshop and Garden areas or Level Area for a Horse! Drive past the Massive Front Terraced Lawns that exudes a Stately Curbside Presence to the Center of Distinction that is the over 3,000sqft ONE LEVEL LIVING Southern Brick Traditional with Open Floor Plan. RE-DESIGNED and RE-MODELED with the Original and Historical Valuable Character and Elegance Remaining! Leather Floor in the Oversized Dining Room with Stone Wood Burning Fireplace, combined Formal Sitting Parlor Area Connects to the Large Open Kitchen with New Counters, all newer Appliances including a 36 inch Gas 6 Burner Stove and Dishwasher, opened to Breakfast Area and adjoining Very Large Butler's Pantry! 3 Bedrooms, with a Master Suite with a 2-Sided Fireplace that looks into a Master Bathroom with Walk-in Closet, a 5X5 Walk-in Shower, Claw-footed Bathtub and Private Exit onto a Large Deck with Hot-Tub! Master Suite has a Private Entrance to a Large step-down Great Room with Office and walks out onto an Out-Door Screened in Movie Theater! Patios, Decks, Partly Covered Terraces with amazing Views, Private Garden Gazebo, Private Walkways, Raised Gardens, 2-Story Double Garage with a Private Workshop and Extra Drive-under Garage! New Roof, new 2 full and 1 half Bathrooms, Hardwood floors, New lighting, and Cedar Closets. Walking Distance to the Greenbelt, Exchange Place, and large Sidewalks through-out the Historical areas of Orebank!
Location
State TN
County Sullivan
Community Preston Woods
Area 2.16
Zoning RS
Direction From John B Dennis or Memorial Boulevard turn on Orebank Road, going toward the Exchange Place , take second entrance onto Preston Drive, property is immediately on the right.
Rooms
Other Rooms Barn(s)
Basement Block, Crawl Space
Ensuite Laundry Gas Dryer Hookup
Interior
Interior Features Cedar Closet(s), Entrance Foyer, Kitchen/Dining Combo, Pantry, Remodeled, Restored, Solid Surface Counters, Utility Sink, Walk-In Closet(s)
Laundry Location Gas Dryer Hookup
Heating Fireplace(s), Natural Gas, Wood
Cooling Central Air
Flooring Hardwood, Other
Fireplaces Number 4
Fireplaces Type Primary Bedroom, Brick, Gas Log
Equipment Satellite Dish
Fireplace Yes
Window Features Double Pane Windows,Single Pane Windows,Window Treatments
Appliance Dishwasher, Dryer, Gas Range, Other
Heat Source Fireplace(s), Natural Gas, Wood
Laundry Gas Dryer Hookup
Exterior
Exterior Feature See Remarks
Garage Concrete, Detached, Garage Door Opener, Parking Pad
Garage Spaces 3.0
Community Features Sidewalks
Utilities Available Cable Available
Amenities Available Spa/Hot Tub
Roof Type Shingle
Topography Level, Sloped, Wooded
Porch Deck, Front Porch, Screened
Parking Type Concrete, Detached, Garage Door Opener, Parking Pad
Total Parking Spaces 3
Building
Entry Level One
Foundation Block
Sewer Public Sewer
Water Public
Architectural Style Ranch
Structure Type Brick
New Construction No
Schools
Elementary Schools Jefferson
Middle Schools Robinson
High Schools Dobyns Bennett
Others
Senior Community No
Tax ID 047n D 005.00
Acceptable Financing Cash, Conventional
Listing Terms Cash, Conventional
Read Less Info
Want to know what your home might be worth? Contact us for a FREE valuation!

Our team is ready to help you sell your home for the highest possible price ASAP
Bought with Non Member • Non Member

"My job is to find and attract mastery-based agents to the office, protect the culture, and make sure everyone is happy! "






