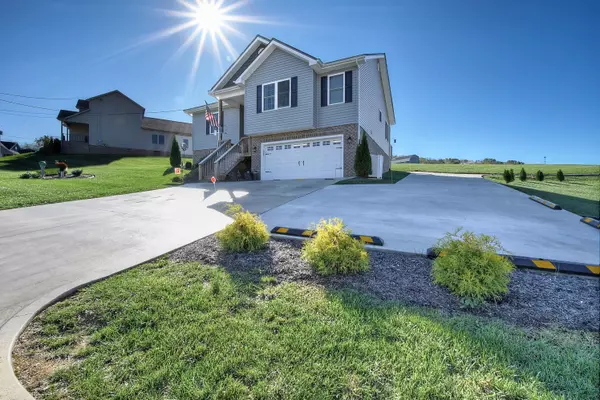$299,900
$299,900
For more information regarding the value of a property, please contact us for a free consultation.
3 Beds
3 Baths
2,137 SqFt
SOLD DATE : 12/11/2020
Key Details
Sold Price $299,900
Property Type Single Family Home
Sub Type Single Family Residence
Listing Status Sold
Purchase Type For Sale
Square Footage 2,137 sqft
Price per Sqft $140
Subdivision Poplar Ridge
MLS Listing ID 9915048
Sold Date 12/11/20
Style Split Foyer
Bedrooms 3
Full Baths 3
Total Fin. Sqft 2137
Originating Board Tennessee/Virginia Regional MLS
Year Built 2017
Lot Size 0.680 Acres
Acres 0.68
Property Description
Great family home offering 3BR/3BA and almost 2200 finished square feet with incredible mountain views! Upon entering, you will be immediately impressed by the HUGE living room. Spacious kitchen opens to dining area and features lots of cabinet space, black stainless appliances, and pantry. Master bedroom offers oversized walk-in closet and en suite bath with double vanity sinks. Two additional bedrooms as well as a 2nd full bath can also be found on the main level. Lower level provides family room, full bath, storage closet, and laundry room! Lower level is a great place for entertaining or a perfect rec room for kids! Additional features includes a 2 car garage and back deck. Additional driveway has been added and also includes 12x20 storage barn.
Location
State TN
County Sullivan
Community Poplar Ridge
Area 0.68
Zoning Residential
Direction From Johnson City, 19e toward Bristol. Left in Piney Flats on Poplar Ridge Road just before Pardners BBQ. Then right on Poplar Ridge Ct, home on right.
Rooms
Other Rooms Shed(s)
Ensuite Laundry Electric Dryer Hookup, Washer Hookup
Interior
Interior Features Granite Counters, Kitchen Island, Open Floorplan, Smoke Detector(s), Walk-In Closet(s)
Laundry Location Electric Dryer Hookup,Washer Hookup
Heating Heat Pump
Cooling Heat Pump
Flooring Carpet, Hardwood, Tile
Fireplaces Type Gas Log, Living Room
Fireplace Yes
Window Features Insulated Windows
Appliance Dishwasher, Disposal, Gas Range, Microwave, Refrigerator
Heat Source Heat Pump
Laundry Electric Dryer Hookup, Washer Hookup
Exterior
Garage Concrete
Garage Spaces 2.0
View Mountain(s)
Roof Type Shingle
Topography Sloped
Porch Back, Deck
Parking Type Concrete
Total Parking Spaces 2
Building
Sewer Septic Tank
Water Public
Architectural Style Split Foyer
Structure Type Brick,Vinyl Siding
New Construction No
Schools
Elementary Schools Mary Hughes
Middle Schools East Middle
High Schools West Ridge
Others
Senior Community No
Tax ID 110n B 017.00
Acceptable Financing Cash, Conventional, FHA, VA Loan
Listing Terms Cash, Conventional, FHA, VA Loan
Read Less Info
Want to know what your home might be worth? Contact us for a FREE valuation!

Our team is ready to help you sell your home for the highest possible price ASAP
Bought with Donna A Sartin • Century 21 Legacy

"My job is to find and attract mastery-based agents to the office, protect the culture, and make sure everyone is happy! "






