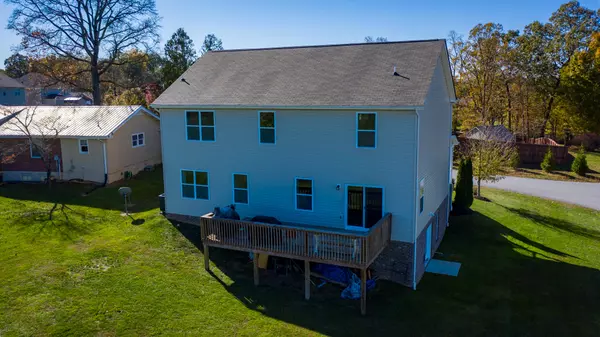$369,900
$369,900
For more information regarding the value of a property, please contact us for a free consultation.
4 Beds
4 Baths
3,363 SqFt
SOLD DATE : 12/18/2020
Key Details
Sold Price $369,900
Property Type Single Family Home
Sub Type Single Family Residence
Listing Status Sold
Purchase Type For Sale
Square Footage 3,363 sqft
Price per Sqft $109
Subdivision Allison Heights
MLS Listing ID 9915090
Sold Date 12/18/20
Style Traditional
Bedrooms 4
Full Baths 3
Half Baths 1
Total Fin. Sqft 3363
Originating Board Tennessee/Virginia Regional MLS
Year Built 2013
Lot Size 0.690 Acres
Acres 0.69
Property Description
Don't miss this beautiful 4 bedroom 3 bath home in Piney Flats! This home offers a large dining room with crown moldings and hardwood floors, a large kitchen with granite counter tops, tile backsplash, stainless steel appliances, breakfast nook, and a kitchen bar for seating. The kitchen is open to the large living room which also has harwood flooring and beautiful crown molding. There is also a bedroom and bathroom on the main level. Upstair has a great bonus area that would make a great playroom or office or 3rd living room. The other 3 bedrooms and large laundry room are upstairs as well and have great closest space and great room sizes. The master suite has a walk in closet and attached bathroom with jetted tub, his/her sinks, and seperate shower. The finished basement has tons of natural light and a huge living room with a half bath which makes it a great place to entertain! This home also sits on a huge level lot with large back deck, has plenty of storage room, and so much more! All information provided is deemed reliable but must be verified by buyer/buyers agent
Location
State TN
County Sullivan
Community Allison Heights
Area 0.69
Zoning RES
Direction Allison Rd to
Rooms
Other Rooms Outbuilding
Basement Partially Finished, Walk-Out Access
Ensuite Laundry Electric Dryer Hookup, Washer Hookup
Interior
Interior Features Granite Counters, Open Floorplan, Smoke Detector(s), Walk-In Closet(s)
Laundry Location Electric Dryer Hookup,Washer Hookup
Heating Electric, Heat Pump, Electric
Cooling Heat Pump
Flooring Carpet, Hardwood, Tile
Fireplaces Number 1
Fireplace Yes
Window Features Single Pane Windows
Appliance Dishwasher, Disposal, Electric Range, Microwave
Heat Source Electric, Heat Pump
Laundry Electric Dryer Hookup, Washer Hookup
Exterior
Garage Concrete, Garage Door Opener
Utilities Available Cable Connected
Roof Type Composition
Topography Cleared, Level
Porch Back, Deck, Front Porch
Parking Type Concrete, Garage Door Opener
Building
Entry Level Two
Foundation Block
Sewer Septic Tank
Water Public
Architectural Style Traditional
Structure Type Brick,Vinyl Siding
New Construction No
Schools
Elementary Schools Mary Hughes
Middle Schools East Middle
High Schools Sullivan East
Others
Senior Community No
Tax ID 123l B 013.00
Acceptable Financing Cash, Conventional, USDA Loan
Listing Terms Cash, Conventional, USDA Loan
Read Less Info
Want to know what your home might be worth? Contact us for a FREE valuation!

Our team is ready to help you sell your home for the highest possible price ASAP
Bought with MATT FLEENOR • KW Johnson City

"My job is to find and attract mastery-based agents to the office, protect the culture, and make sure everyone is happy! "






