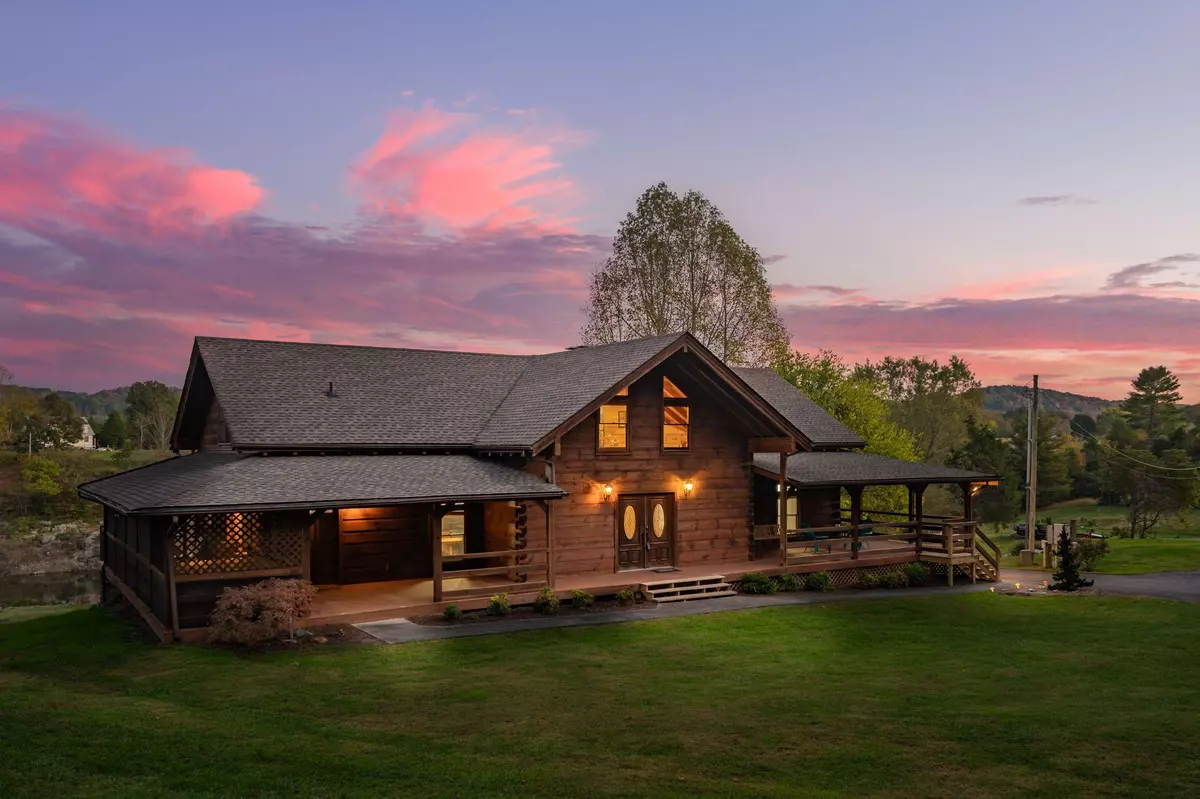$570,000
$624,900
8.8%For more information regarding the value of a property, please contact us for a free consultation.
4 Beds
5 Baths
4,645 SqFt
SOLD DATE : 11/30/2020
Key Details
Sold Price $570,000
Property Type Single Family Home
Sub Type Single Family Residence
Listing Status Sold
Purchase Type For Sale
Square Footage 4,645 sqft
Price per Sqft $122
MLS Listing ID 9914577
Sold Date 11/30/20
Style Cabin,Log
Bedrooms 4
Full Baths 4
Half Baths 1
Total Fin. Sqft 4645
Originating Board Tennessee/Virginia Regional MLS
Year Built 1995
Lot Size 2.150 Acres
Acres 2.15
Lot Dimensions 2.15 acres
Property Description
LAKEFRONT LOG CABIN on 2+ acres with privacy and a resort-like setting in a quiet cove on Boone Lake. Beautiful Carolina Pine Logs with dovetail corners and a wraparound porch. ENJOY level lake frontage with a currently accessible floating dock, a stationary dock with a covered boat lift that will have water access SOON, jet ski dock and a natural seawall. The interior offers soaring ceilings with exposed beams, two cozy stone fireplaces, hardwood pine flooring and an abundance of windows. The kitchen features a huge center island with NEW granite counters with seating for six, lots of cabinet storage and a large walk in pantry. Enjoy a main level master bedroom with large remodeled master bath. Each upstairs bedroom has a private full bath. Designed to become a bed and breakfast; the upstairs loft could be two additional bedrooms. The home also offers a full basement designed to be finished as an apartment. The basement area includes a den with fireplace, game room, full bath, bedroom, office, garage and lots of storage. Schedule your showing today!
Location
State TN
County Sullivan
Area 2.15
Zoning Residential
Direction Hwy 75 past Tri-Cities Airport, right on Muddy Creek Rd; 2.5 miles to right on Devault Bridge Rd. Cross bridge, right on Indian, Right on Lakewind N. House on right.
Rooms
Basement Full, Garage Door, Walk-Out Access
Primary Bedroom Level First
Ensuite Laundry Electric Dryer Hookup, Washer Hookup
Interior
Interior Features Primary Downstairs, Granite Counters, Kitchen Island, Kitchen/Dining Combo, Pantry, Remodeled, Walk-In Closet(s)
Laundry Location Electric Dryer Hookup,Washer Hookup
Heating Electric, Fireplace(s), Heat Pump, Electric
Cooling Heat Pump
Flooring Carpet, Ceramic Tile, Hardwood
Fireplaces Number 2
Fireplaces Type Den, Gas Log, Great Room
Fireplace Yes
Window Features Double Pane Windows
Appliance Built-In Electric Oven, Built-In Gas Oven, Dishwasher, Microwave, Refrigerator
Heat Source Electric, Fireplace(s), Heat Pump
Laundry Electric Dryer Hookup, Washer Hookup
Exterior
Exterior Feature Boat House, Dock
Garage RV Access/Parking, Asphalt, Attached
Garage Spaces 1.0
Waterfront Yes
Waterfront Description Lake Front
View Water
Roof Type Shingle
Topography Level, Rolling Slope
Porch Back, Covered, Porch, Wrap Around
Parking Type RV Access/Parking, Asphalt, Attached
Total Parking Spaces 1
Building
Sewer Septic Tank
Water Public
Architectural Style Cabin, Log
Structure Type Log
New Construction No
Schools
Elementary Schools Mary Hughes
Middle Schools East Middle
High Schools Sullivan East
Others
Senior Community No
Tax ID 109b B 003.10
Acceptable Financing Cash, Conventional, FHA, VA Loan
Listing Terms Cash, Conventional, FHA, VA Loan
Read Less Info
Want to know what your home might be worth? Contact us for a FREE valuation!

Our team is ready to help you sell your home for the highest possible price ASAP
Bought with Linda Whitehead • REMAX Checkmate, Inc. Realtors

"My job is to find and attract mastery-based agents to the office, protect the culture, and make sure everyone is happy! "






