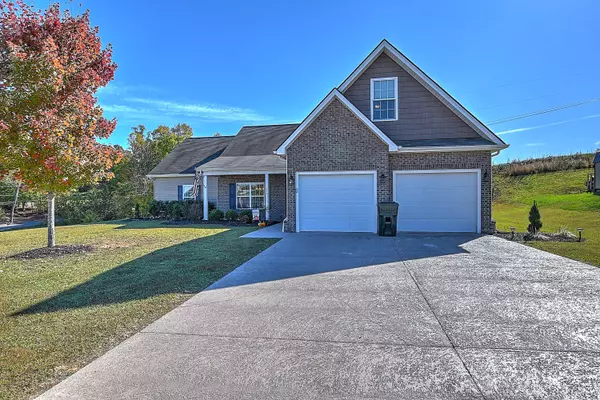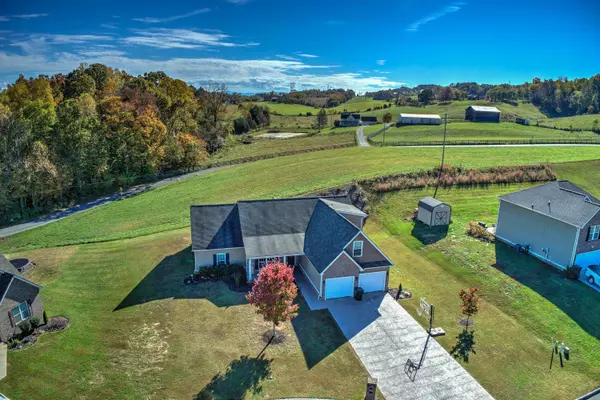$310,000
$309,000
0.3%For more information regarding the value of a property, please contact us for a free consultation.
4 Beds
4 Baths
2,585 SqFt
SOLD DATE : 12/15/2020
Key Details
Sold Price $310,000
Property Type Single Family Home
Sub Type Single Family Residence
Listing Status Sold
Purchase Type For Sale
Square Footage 2,585 sqft
Price per Sqft $119
Subdivision Crestview Ridge
MLS Listing ID 9914656
Sold Date 12/15/20
Bedrooms 4
Full Baths 3
Half Baths 1
Total Fin. Sqft 2585
Originating Board Tennessee/Virginia Regional MLS
Year Built 2012
Lot Size 0.410 Acres
Acres 0.41
Lot Dimensions 103.02 X 150.08 IRR
Property Description
Perfect one level living home!! This house offers 4 large bedrooms and 3.5 bathrooms. As soon as you enter, you will love the open floor plan and 9ft ceilings. New paint is through out the home. The gourmet kitchen overlooks the living room. The kitchen has lots of cabinet storage space, granite countertops, stainless steel appliances, a large pantry, and a breakfast area. You can relax in the spacious living room. The master suite is located on the main level and features a large walk-in closet, jacuzzi tub, separate shower, and double vanity sinks. The spacious 2nd and 3rd bedrooms are also conveniently located on the main level and include walk-in closets. The main level also includes a formal dining room, laundry room, powder room, and an oversized 2 car garage. The bonus room is perfect for in laws or guests. They will enjoy privacy with their own full bath and 2 closets. Enjoy evenings on your covered back porch overlooking your private back yard. This house is located in the desirable Crestview subdivision in Gray and right around the corner from Ridgeview School. You are minutes away from Johnson City, Kingsport, I-26, and I-81. The location is perfect! A one year home warranty is also included. Come check out this amazing home. You will not be disappointed!!
Location
State TN
County Washington
Community Crestview Ridge
Area 0.41
Zoning RES
Direction Take Exit 13 from Johnson City. Left onto Suncrest Drive, then right onto Bob Ford Rd,, then left onto Cameron Court. Home is located on the right.
Interior
Interior Features Granite Counters, Open Floorplan, Pantry, Smoke Detector(s), Walk-In Closet(s), Whirlpool
Heating Heat Pump
Cooling Ceiling Fan(s), Central Air, Heat Pump
Flooring Carpet, Ceramic Tile, Hardwood
Fireplace No
Window Features Insulated Windows,Window Treatments
Appliance Dishwasher, Disposal, Electric Range, Microwave, Refrigerator
Heat Source Heat Pump
Laundry Electric Dryer Hookup, Washer Hookup
Exterior
Parking Features Concrete
Garage Spaces 2.0
Amenities Available Landscaping
Roof Type Composition
Topography Level
Porch Covered, Front Porch, Rear Patio
Total Parking Spaces 2
Building
Entry Level One and One Half
Foundation Slab
Sewer Septic Tank
Water Public
Structure Type Brick,Vinyl Siding
New Construction No
Schools
Elementary Schools Ridgeview
Middle Schools Ridgeview
High Schools Daniel Boone
Others
Senior Community No
Tax ID 019h C 015.00
Acceptable Financing Cash, Conventional, FHA, VA Loan
Listing Terms Cash, Conventional, FHA, VA Loan
Read Less Info
Want to know what your home might be worth? Contact us for a FREE valuation!

Our team is ready to help you sell your home for the highest possible price ASAP
Bought with James Venters • Century 21 Heritage
"My job is to find and attract mastery-based agents to the office, protect the culture, and make sure everyone is happy! "






