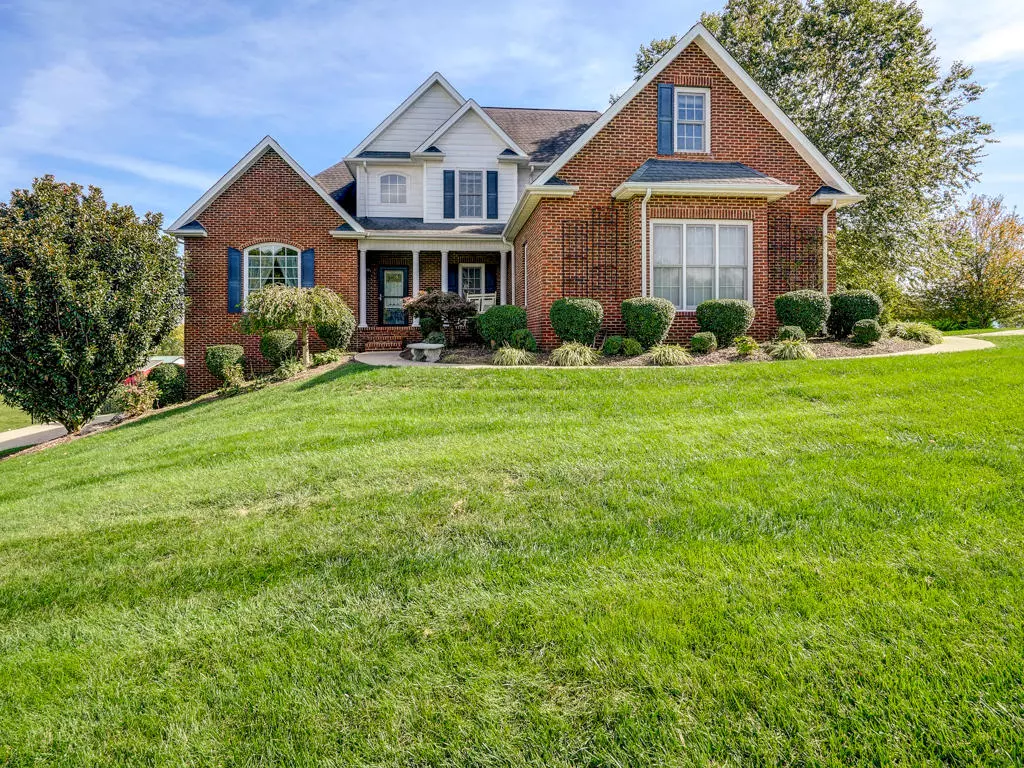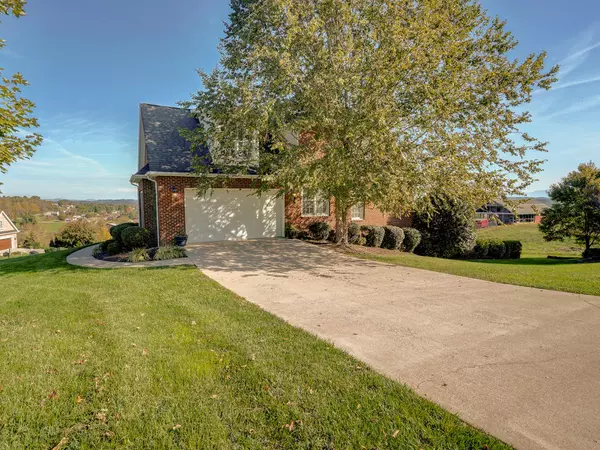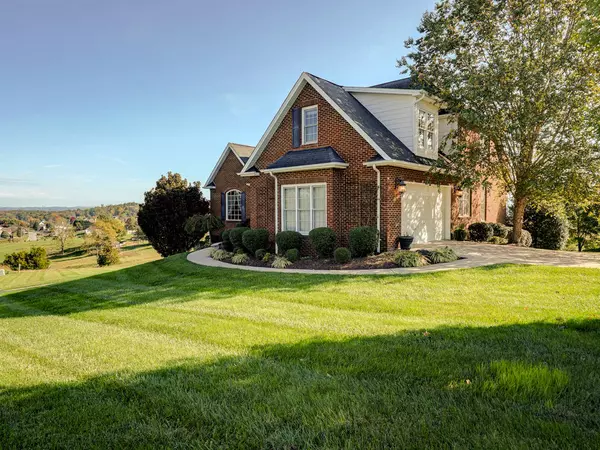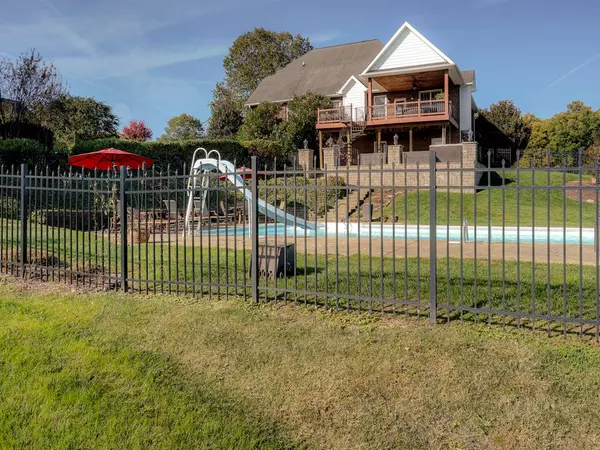$492,500
$525,000
6.2%For more information regarding the value of a property, please contact us for a free consultation.
4 Beds
4 Baths
3,438 SqFt
SOLD DATE : 01/19/2021
Key Details
Sold Price $492,500
Property Type Single Family Home
Sub Type Single Family Residence
Listing Status Sold
Purchase Type For Sale
Square Footage 3,438 sqft
Price per Sqft $143
Subdivision The Cliffs At Ridgeview Meadows
MLS Listing ID 9914593
Sold Date 01/19/21
Style Traditional
Bedrooms 4
Full Baths 3
Half Baths 1
Total Fin. Sqft 3438
Originating Board Tennessee/Virginia Regional MLS
Year Built 2004
Lot Dimensions 139.99 X 89.44 123.34x174.01
Property Description
Looking for amazing views of the magnificent Tennessee mountains? Then you must come see this gorgeous home. Main level offers an inviting foyer opening to an elegant formal dining, great room with FP, stunning kitchen with cherry cabinets, granite counters, and stainless appliances. The cozy breakfast room has a FP and leads to a covered deck complete with enclosed TV. An oversized laundry room and a luxurious master ensuite complete the main level. Upstairs you'll find three additional bedrooms and the second bath. The basement mancave provides a large bonus room with wine cooler & microwave. There's a third full bath which has perfect access from the inviting, in-ground, heated pool & patio areas. With new paint, newly refinished hardwood floors and new carpet, this home is ''like new''! Purchase includes lots 81 & 82 so there's plenty of play room!! Come see it today. All info deemed reliable but not guaranteed; Buyers/buyer's agent to verify.
Location
State TN
County Washington
Community The Cliffs At Ridgeview Meadows
Zoning Res
Direction Hwy 36, go 1.8 miles past Zak's , left onto Freehill Road, go .7 mile and turn left into Ridgeview Meadows. Go through Ridgeview Meadows to the Cliffs. House on right.
Rooms
Basement Partially Finished, Walk-Out Access, Workshop
Interior
Interior Features Primary Downstairs, Granite Counters, Kitchen Island, Security System, Walk-In Closet(s)
Heating Heat Pump
Cooling Heat Pump
Flooring Carpet, Ceramic Tile, Hardwood
Fireplaces Number 2
Fireplaces Type Gas Log, Living Room, Other, See Remarks
Fireplace Yes
Appliance Dishwasher, Microwave, Range, Refrigerator, Wine Refigerator
Heat Source Heat Pump
Laundry Electric Dryer Hookup, Washer Hookup
Exterior
Exterior Feature Lawn Sprinkler
Parking Features Concrete
Garage Spaces 4.0
Pool Heated, In Ground
View Mountain(s)
Roof Type Shingle
Topography Level, Rolling Slope
Porch Back, Covered, Deck, Front Porch, Rear Patio
Total Parking Spaces 4
Building
Entry Level Two
Foundation Block
Sewer Public Sewer
Water Public
Architectural Style Traditional
Structure Type Brick,Vinyl Siding
New Construction No
Schools
Elementary Schools Boones Creek
Middle Schools Boones Creek
High Schools Daniel Boone
Others
Senior Community No
Tax ID 012k C 051.00
Acceptable Financing Cash, Conventional, VA Loan
Listing Terms Cash, Conventional, VA Loan
Read Less Info
Want to know what your home might be worth? Contact us for a FREE valuation!

Our team is ready to help you sell your home for the highest possible price ASAP
Bought with Sam Fullen • Century 21 Legacy
"My job is to find and attract mastery-based agents to the office, protect the culture, and make sure everyone is happy! "






